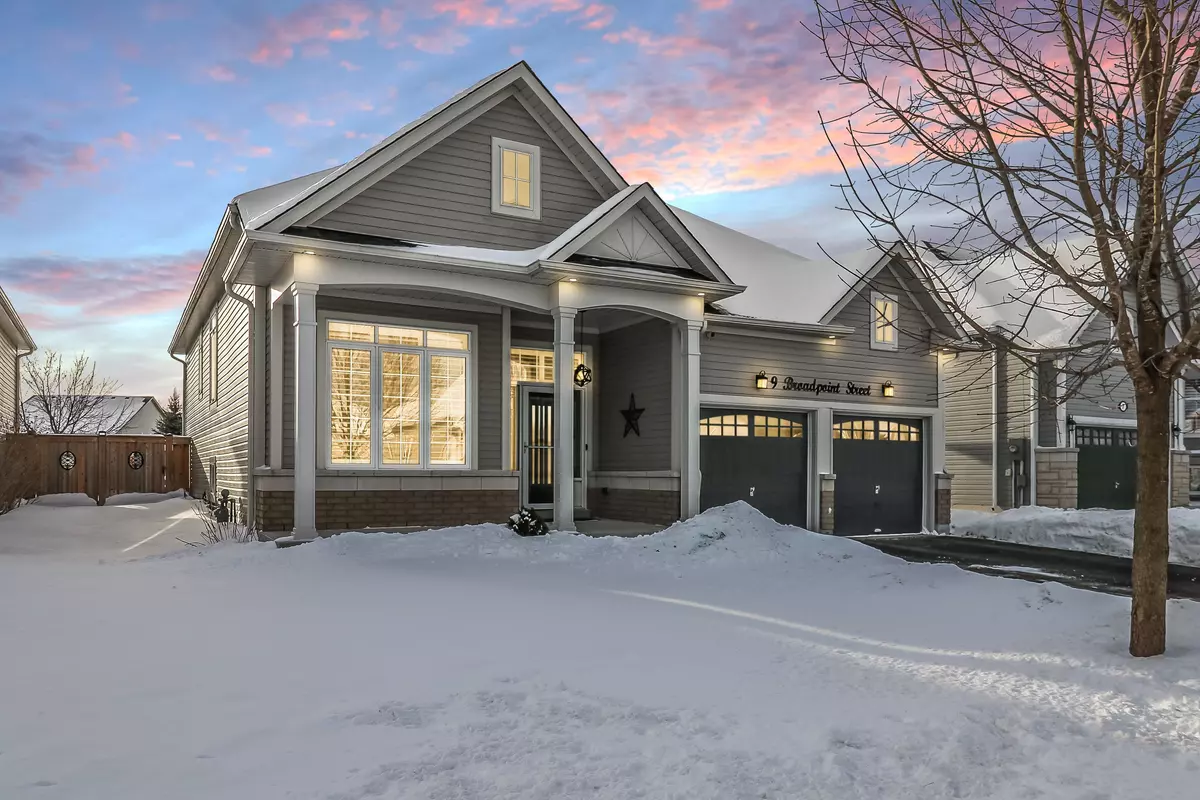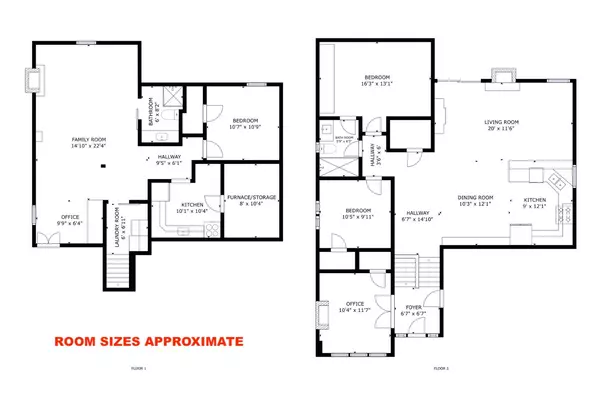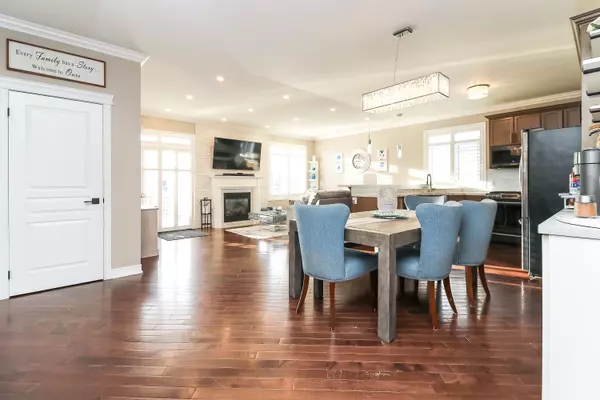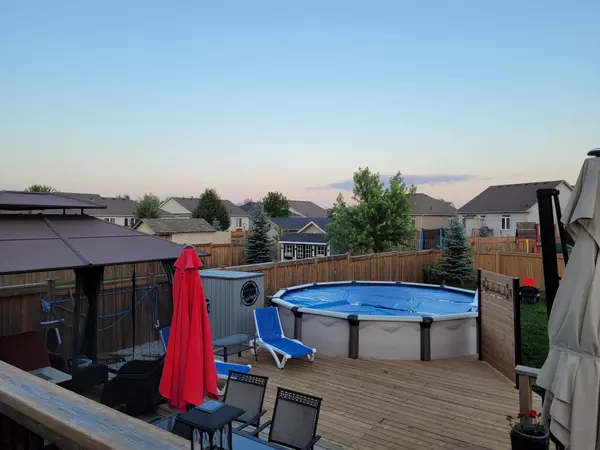9 Broadpoint ST Wasaga Beach, ON L9Z 3B8
3 Beds
2 Baths
UPDATED:
02/01/2025 03:23 PM
Key Details
Property Type Single Family Home
Sub Type Detached
Listing Status Active
Purchase Type For Sale
Approx. Sqft 1100-1500
Subdivision Wasaga Beach
MLS Listing ID S11946674
Style Bungalow-Raised
Bedrooms 3
Annual Tax Amount $3,698
Tax Year 2024
Property Description
Location
Province ON
County Simcoe
Community Wasaga Beach
Area Simcoe
Rooms
Family Room Yes
Basement Finished, Full
Kitchen 2
Separate Den/Office 1
Interior
Interior Features Air Exchanger, In-Law Capability, Primary Bedroom - Main Floor
Cooling Central Air
Fireplaces Type Natural Gas
Fireplace Yes
Heat Source Gas
Exterior
Exterior Feature Deck, Landscaped, Lawn Sprinkler System
Parking Features Private Double
Garage Spaces 4.0
Pool Above Ground
Roof Type Asphalt Shingle
Lot Frontage 49.87
Lot Depth 169.06
Total Parking Spaces 6
Building
Unit Features Fenced Yard,School Bus Route
Foundation Concrete






