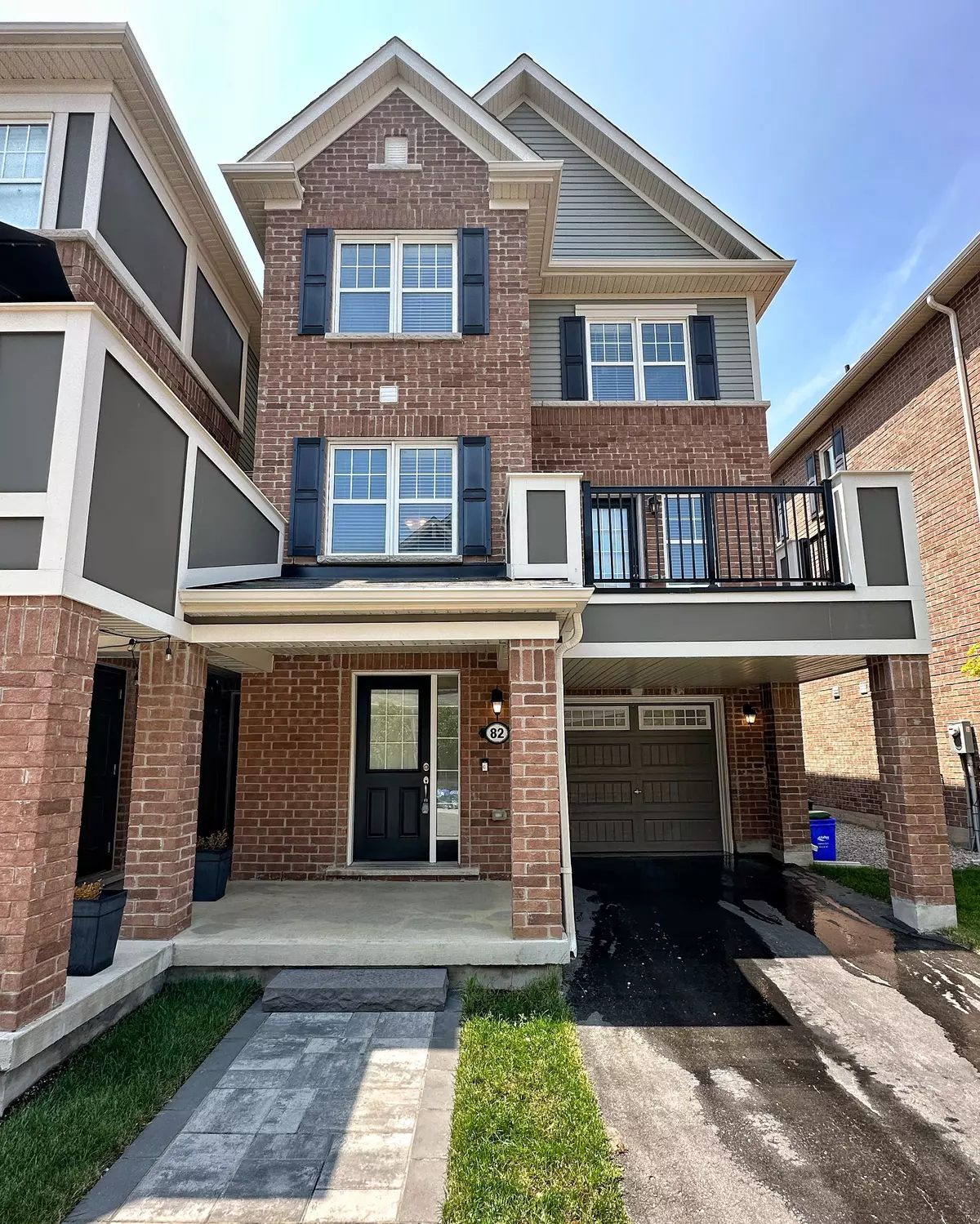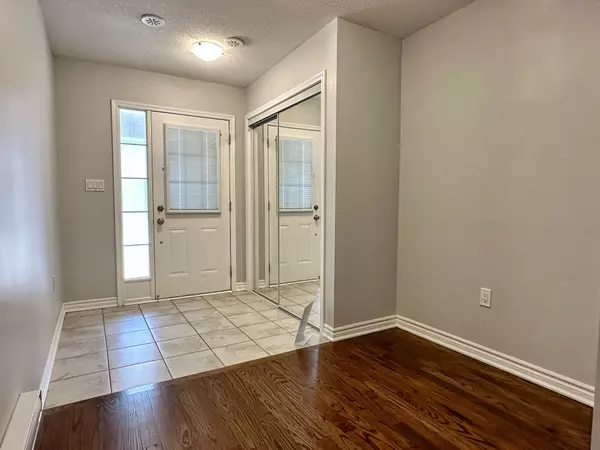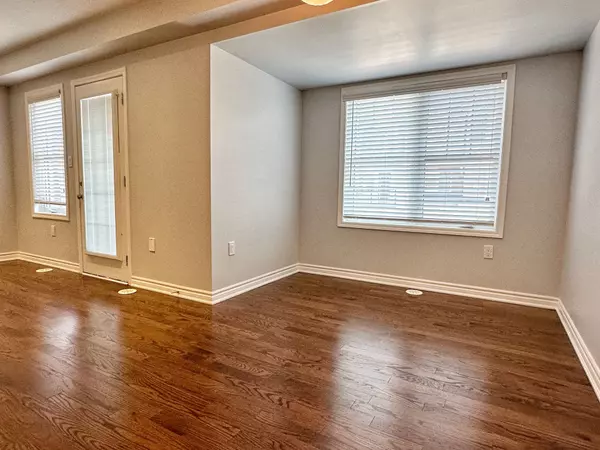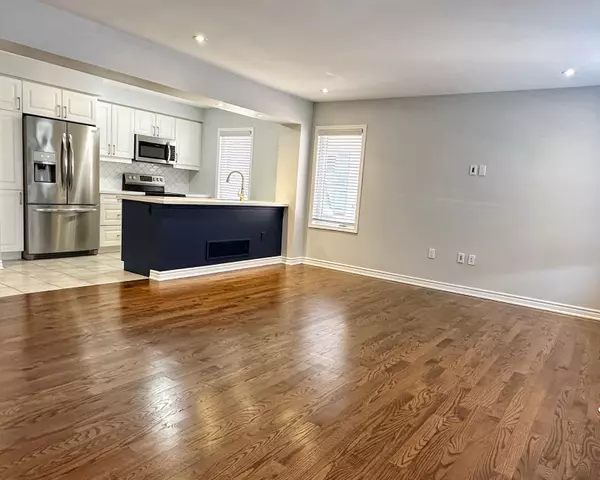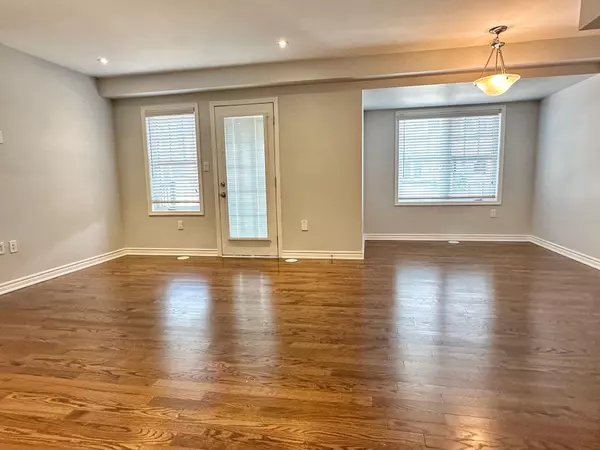REQUEST A TOUR If you would like to see this home without being there in person, select the "Virtual Tour" option and your agent will contact you to discuss available opportunities.
In-PersonVirtual Tour
$ 2,890
New
1000 Asleton BLVD #82 Milton, ON L9T 9L6
3 Beds
2 Baths
UPDATED:
01/30/2025 11:24 AM
Key Details
Property Type Single Family Home
Listing Status Active
Purchase Type For Rent
Approx. Sqft 1100-1500
Subdivision Willmott
MLS Listing ID W11946611
Style 3-Storey
Bedrooms 3
Property Description
This nearly new End unit Townhouse has all the requirements for the most meticulous Renter. The entire home has no carpets at all. The ground floor features a flex space area that has an inside entry to the single car garage and the laundry facilities. The main / second floor has an open concept, spacious layout that has tons of natural light from the many windows. The Kitchen Features White Cabinetry And High Grade Stainless Steel Appliances and is completed by a 2 piece bathroom and a walk out to a large open balcony. The upper floor has 3 spacious bedrooms with the primary bedroom having ensuite privilege access to the 4 piece main bathroom. 24 Notice required for showings.
Location
Province ON
County Halton
Community Willmott
Area Halton
Rooms
Basement None
Kitchen 1
Interior
Interior Features Ventilation System
Cooling Central Air
Inclusions S/S Fridge, S/S Stove, S/S Dishwasher, S/S OTR Microwave. Washer and Dryer
Laundry Ensuite
Exterior
Parking Features Attached
Garage Spaces 2.0
Pool None
Roof Type Asphalt Shingle
Building
Foundation Poured Concrete
Lited by EXP REALTY

GET MORE INFORMATION
Follow Us

