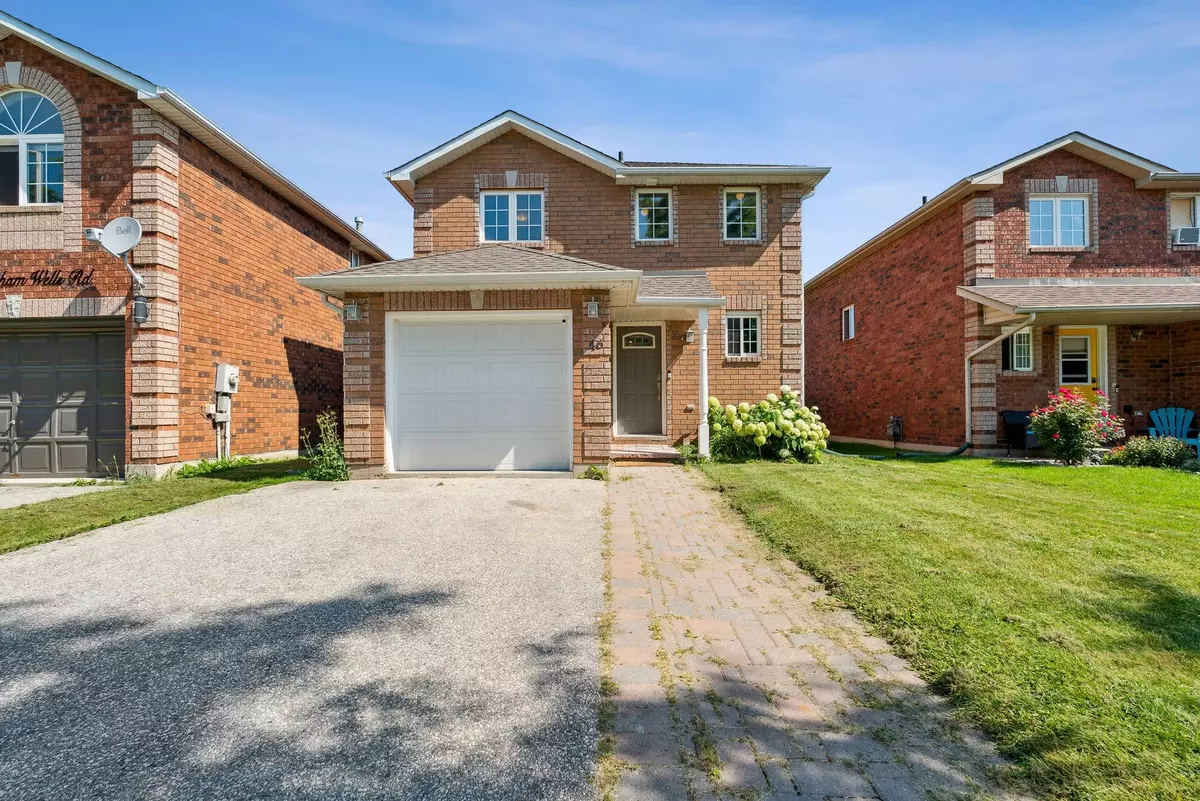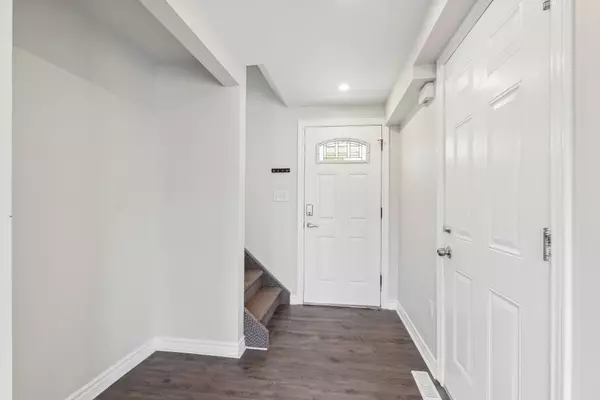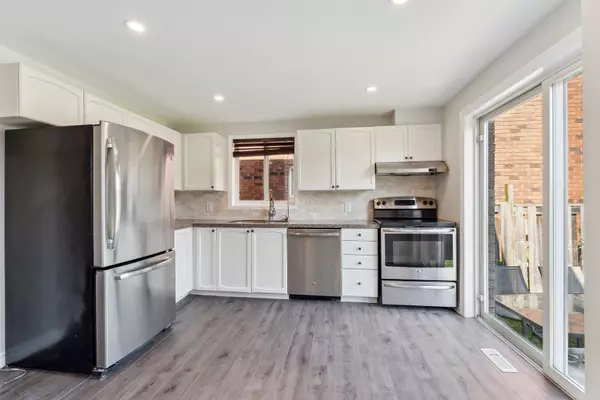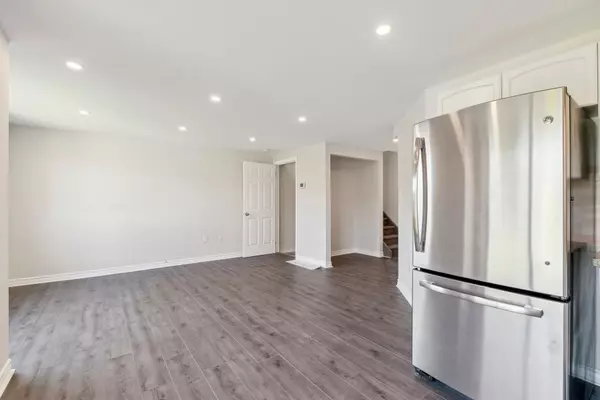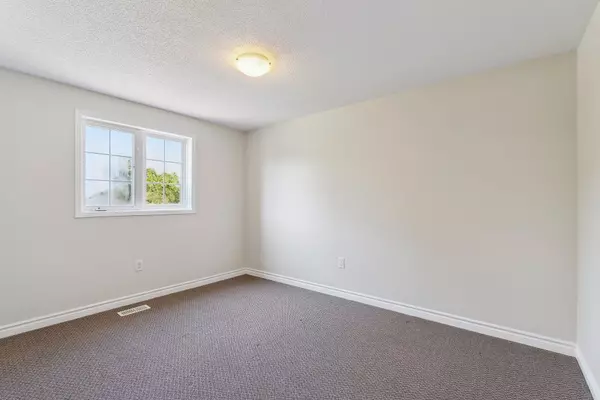REQUEST A TOUR If you would like to see this home without being there in person, select the "Virtual Tour" option and your advisor will contact you to discuss available opportunities.
In-PersonVirtual Tour
$ 749,900
Est. payment /mo
New
46 Sydenham Wells N/A Barrie, ON L4M 6R4
3 Beds
2 Baths
UPDATED:
02/01/2025 10:24 PM
Key Details
Property Type Single Family Home
Sub Type Detached
Listing Status Active
Purchase Type For Sale
Subdivision Georgian Drive
MLS Listing ID S11946428
Style 2-Storey
Bedrooms 3
Annual Tax Amount $3,532
Tax Year 2024
Property Description
OPPORTUNITY! This 3 bedroom, 2 bathroom home has the possibility of getting pre-approved plans to convert to a triplex! Welcome to 46 Sydenham Wells! Nestled in a vibrant neighbourhood of Barrie, this charming house is a perfectly packaged opportunity for anyone looking to plant roots in a friendly community. With three cozy bedrooms and two well-appointed bathrooms, this residence offers comfort and functionality seamlessly blended into one delightful living space. This location is a winner! Take a brief stroll and you'll find the Eastview Secondary School, ensuring your morning school runs are a breeze. Public transport is no puzzle either, with the Steel Street bus station just a heartbeat away from your new doorstep This home isn't just a space to reside it's a place to thrive. Embrace the blend of accessibility and tranquility in this wonderful sanctuary. Start your new chapter today!
Location
Province ON
County Simcoe
Community Georgian Drive
Area Simcoe
Rooms
Family Room Yes
Basement Finished, Full
Kitchen 1
Interior
Interior Features None
Cooling Central Air
Fireplace No
Heat Source Gas
Exterior
Parking Features Private Double
Garage Spaces 4.0
Pool None
Waterfront Description None
Roof Type Shingles
Lot Frontage 32.81
Lot Depth 109.91
Total Parking Spaces 5
Building
Unit Features Place Of Worship,Public Transit,Park,School,School Bus Route,Hospital
Foundation Poured Concrete
Listed by Chase Realty Inc., Brokerage

GET MORE INFORMATION
Follow Us

