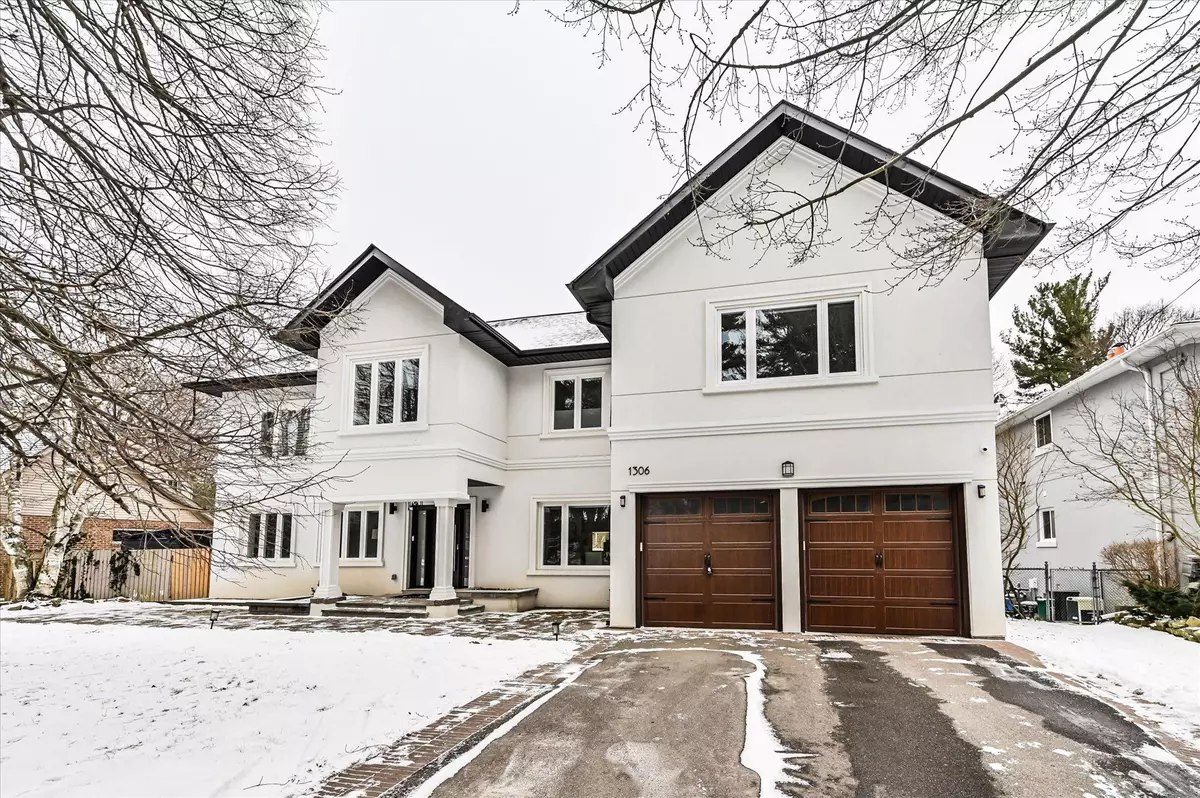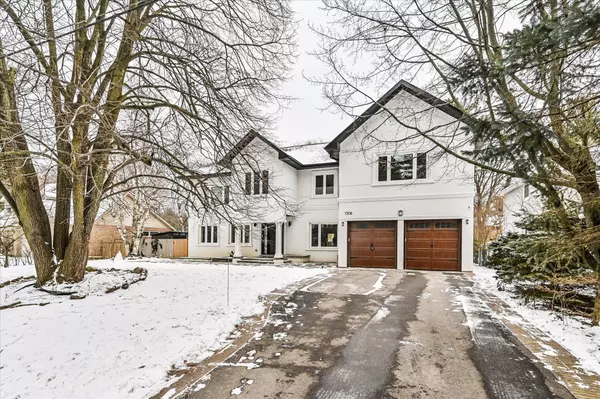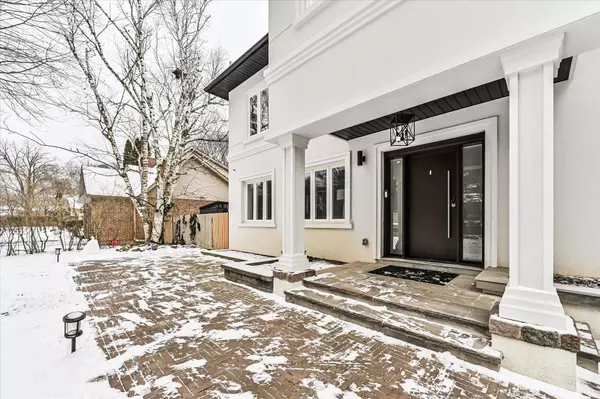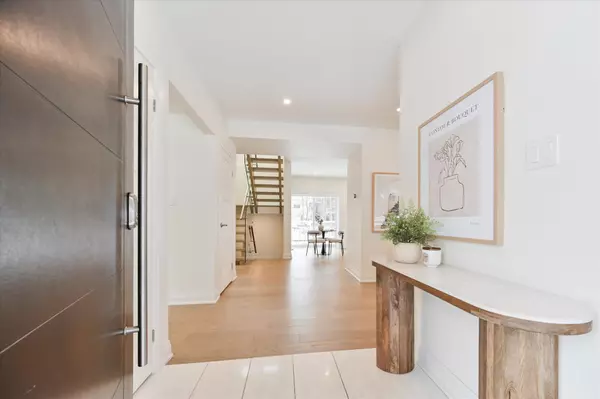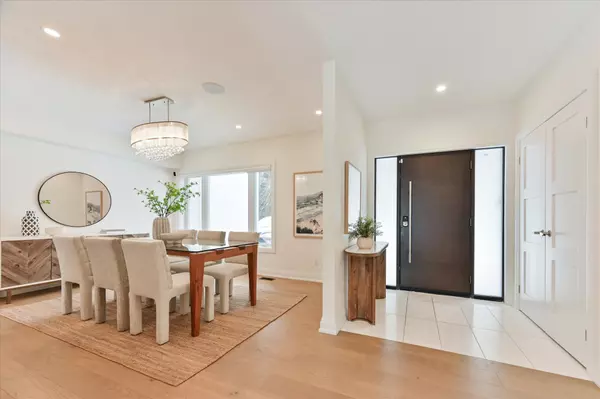REQUEST A TOUR If you would like to see this home without being there in person, select the "Virtual Tour" option and your agent will contact you to discuss available opportunities.
In-PersonVirtual Tour
$ 2,990,000
Est. payment /mo
New
1306 Amber CRES Oakville, ON L6J 2N8
5 Beds
5 Baths
UPDATED:
01/30/2025 04:13 PM
Key Details
Property Type Single Family Home
Sub Type Detached
Listing Status Active
Purchase Type For Sale
Subdivision Eastlake
MLS Listing ID W11946319
Style 2-Storey
Bedrooms 5
Annual Tax Amount $15,486
Tax Year 2024
Property Description
Welcome To 1306 Amber Cres, A Stunning Detached Home Nestled In The Prestigious Eastlake Oakville Neighbourhood! Fabulous Lot Size Offers Beautiful 5+1 Beds, 5 Baths, W/O Basement, And Oversized In-Ground Swimming Pool. $$$ Spent On Upgrades: New Kitchen Cabinets, New Washer On 2nd Floor, New Shed. Hardwood Floors And Ton Of Pot Lights Throughout The Main Floor And 2nd Floor. Step Into A Welcoming Foyer That Flows Into A Cozy Family Room On Your Left Side And A Formal Dinning Area At Your Right Side. The South Facing Sun Filled Modern Gourmet Kitchen Features High End Stainless Steel Appliances, Combined With A Breakfast Area And Walk Out To Deck, This Open Concept Is Prefect For Hosting! The Office On The Main Floor With Large Window And Closet Offers Flexibility As A Potential Bedroom With A Full 3 Pc Bathroom Beside. On The 2nd Floor, You Will Find 4 Spacious Bedrooms And 3 Luxurious Bathrooms. Primary Bedroom With A Custom Walk-In Closet, Fireplace, And 5 Pc Ensuite Bathroom With Large Window. Another Bedroom With A Large Walk-In Closet, A 3pc Ensuite Bathroom And A New Washer. A Professional Finished Basement Built For A Family Who Loves To Enjoy Life With A Movie Theatre Or Gym Room. A Large Bedroom Can Also Turn As A Playroom For Kids. Enjoy The Oversized In-Ground Swimming Pool In The Summer With Your Family And Friends. Mins Drive To Hwy 403, Oakville Go. High Ranking Schools District & Close To Downtown Oakville. Easy Access To Oakville Place Shopping Centre, Grocery Stores, Restaurants, Abundant Parks, Recreational Facilities, And More.
Location
Province ON
County Halton
Community Eastlake
Area Halton
Rooms
Family Room Yes
Basement Finished with Walk-Out
Kitchen 1
Separate Den/Office 1
Interior
Interior Features Other
Heating Yes
Cooling Central Air
Fireplace Yes
Heat Source Gas
Exterior
Parking Features Private Double
Garage Spaces 4.0
Pool Inground
Roof Type Asphalt Shingle
Lot Frontage 87.19
Lot Depth 133.36
Total Parking Spaces 6
Building
Foundation Concrete
Listed by BAY STREET INTEGRITY REALTY INC.

GET MORE INFORMATION
Follow Us

