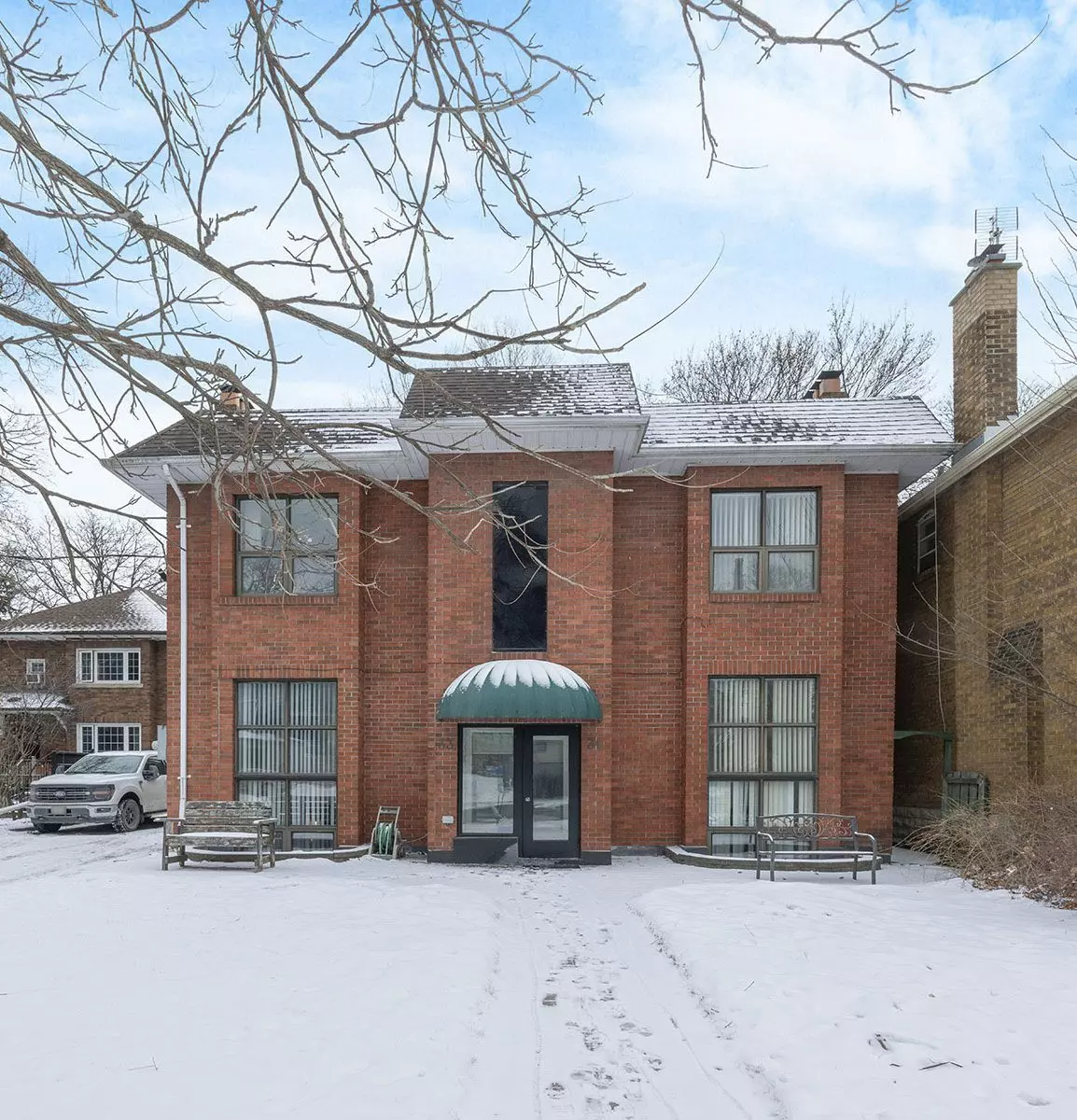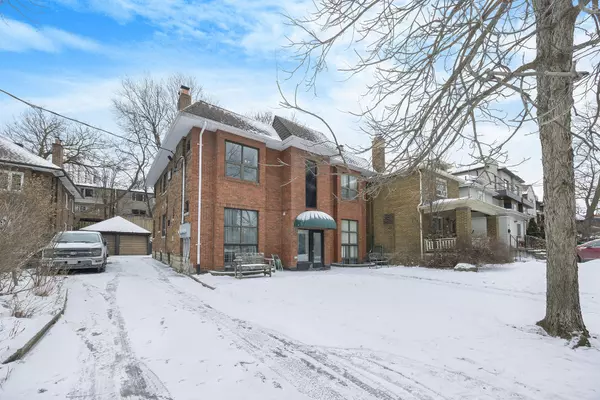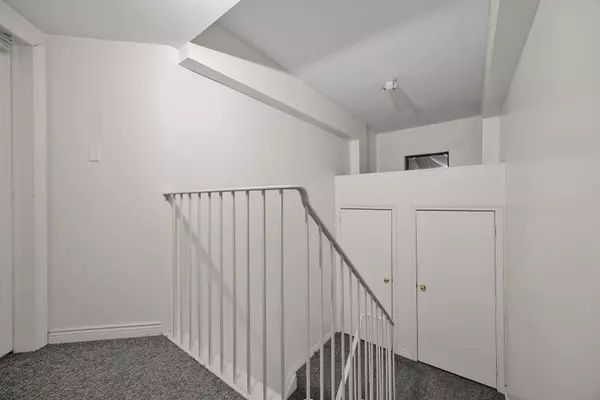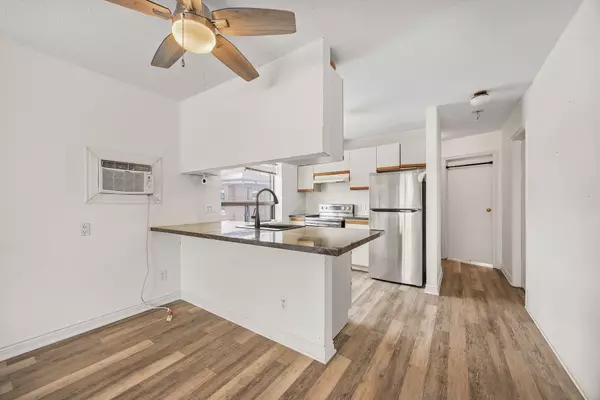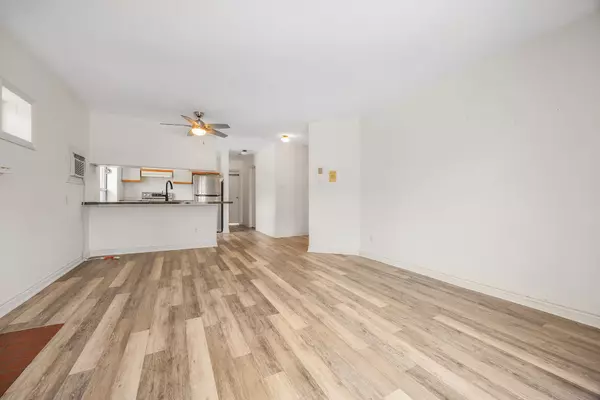REQUEST A TOUR If you would like to see this home without being there in person, select the "Virtual Tour" option and your agent will contact you to discuss available opportunities.
In-PersonVirtual Tour
$ 3,395,000
Est. payment /mo
New
31 Glebe RD E Toronto C10, ON M4S 1N7
4 Beds
4 Baths
UPDATED:
01/31/2025 05:37 PM
Key Details
Property Type Single Family Home
Sub Type Detached
Listing Status Active
Purchase Type For Sale
Subdivision Mount Pleasant West
MLS Listing ID C11946309
Style 2-Storey
Bedrooms 4
Annual Tax Amount $13,690
Tax Year 2024
Property Description
Welcome to 31/33 Glebe Rd E, a fully detached fourplex in one of Midtown Toronto's most desirable rental locations. Situated on a prime street in the heart of Davisville just steps to Yonge & Eglinton, this income-generating property is a rare investment opportunity with exceptional value & long-term potential. Offering four spacious self-contained units, this property is perfect for investors or owner-occupied buyers looking to capitalize on a high-demand rental market. The property features two well-appointed two-bedroom apartments on the upper floors & two expansive three-bedroom apartments spanning main and lower levels. With separate hydro meters, tenants are responsible for their own heat & hydro, ensuring minimal expenses & maximizing net income. Each unit is designed for comfortable living, making it an attractive choice for tenants seeking space, convenience, & accessibility. With 4 car garage (2 currently used as storage) plus 3 car parking on a private drive, parking is extremely easy & convenient. Located just steps from premier shopping, dining, & TTC transit, this property is in an unbeatable location as a rental or there is an opportunity to convert to two single family semi-detached homes. Whether you're expanding your investment portfolio or looking for a multi-unit home in a thriving neighbourhood, or looking for an opportunity to build & renovated, this turnkey property is a fantastic opportunity.
Location
Province ON
County Toronto
Community Mount Pleasant West
Area Toronto
Rooms
Family Room No
Basement Apartment
Kitchen 4
Separate Den/Office 6
Interior
Interior Features None
Cooling Window Unit(s)
Fireplace Yes
Heat Source Electric
Exterior
Parking Features Private
Garage Spaces 3.0
Pool None
Roof Type Unknown
Lot Frontage 58.42
Lot Depth 120.0
Total Parking Spaces 7
Building
Foundation Unknown
Listed by ROYAL LEPAGE REAL ESTATE SERVICES OXLEY REAL ESTATE

GET MORE INFORMATION
Follow Us

