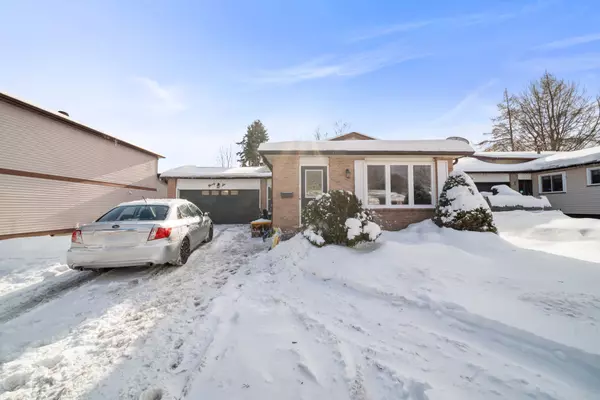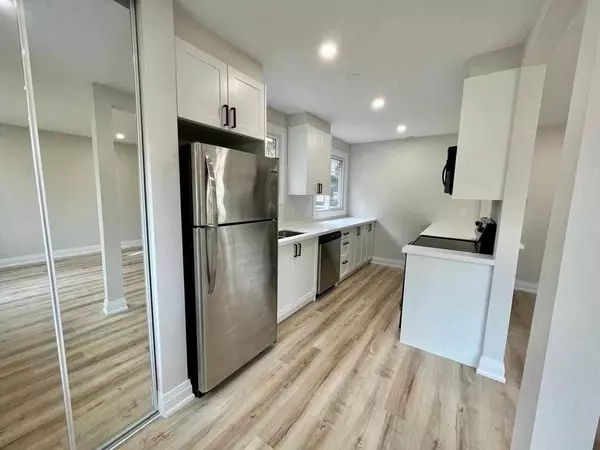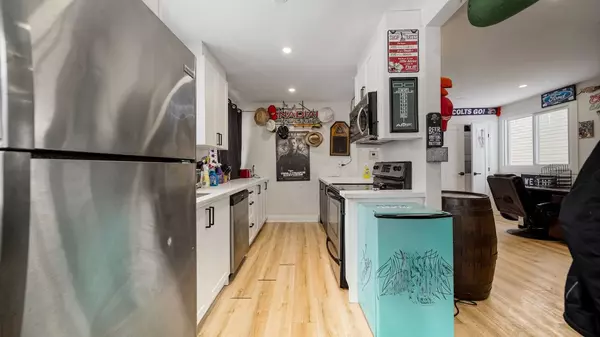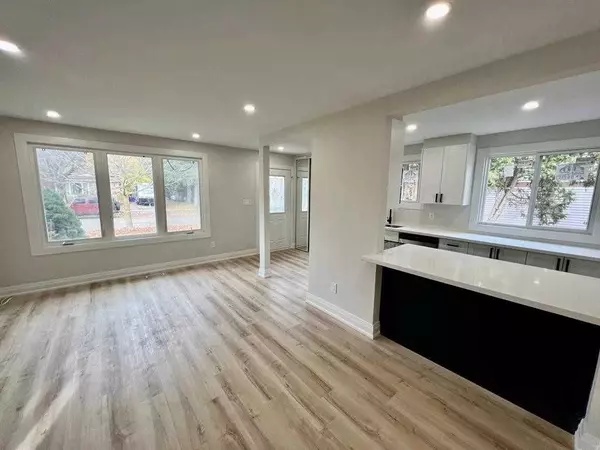REQUEST A TOUR If you would like to see this home without being there in person, select the "Virtual Tour" option and your agent will contact you to discuss available opportunities.
In-PersonVirtual Tour
$ 698,000
Est. payment /mo
Pending
96 Janice DR Barrie, ON L4N 5N4
2 Beds
2 Baths
UPDATED:
02/04/2025 04:51 PM
Key Details
Property Type Single Family Home
Sub Type Detached
Listing Status Pending
Purchase Type For Sale
Subdivision Sunnidale
MLS Listing ID S11946276
Style Backsplit 4
Bedrooms 2
Annual Tax Amount $4,227
Tax Year 2024
Property Description
This 4-level backsplit offers 2+2 bedrooms and 2 bathrooms, making it a versatile home with endless potential. Each unit is equipped with it's own private entrance. Located in a quiet, central area, its close to Hwy 400, shopping, schools, parks, transit, and restaurants convenience at its best! With recent updates already completed, there's still room to add your personal touch. Plus, with its layout and location, this property offers potential for steady rental income to boost your portfolio. As a bonus, the home comes equipped with 2 stoves, 2 fridges, 2 dishwashers, 2 washers and dryers. Whether you're looking for a rental property or your next home, this is the one for you.
Location
Province ON
County Simcoe
Community Sunnidale
Area Simcoe
Rooms
Family Room Yes
Basement Apartment, Separate Entrance
Kitchen 2
Separate Den/Office 2
Interior
Interior Features Other
Cooling Central Air
Fireplace Yes
Heat Source Gas
Exterior
Parking Features Private
Garage Spaces 4.0
Pool None
Roof Type Asphalt Shingle
Lot Frontage 50.01
Lot Depth 130.11
Total Parking Spaces 6
Building
Foundation Concrete
Listed by ROYAL LEPAGE MEADOWTOWNE REALTY

GET MORE INFORMATION
Follow Us





