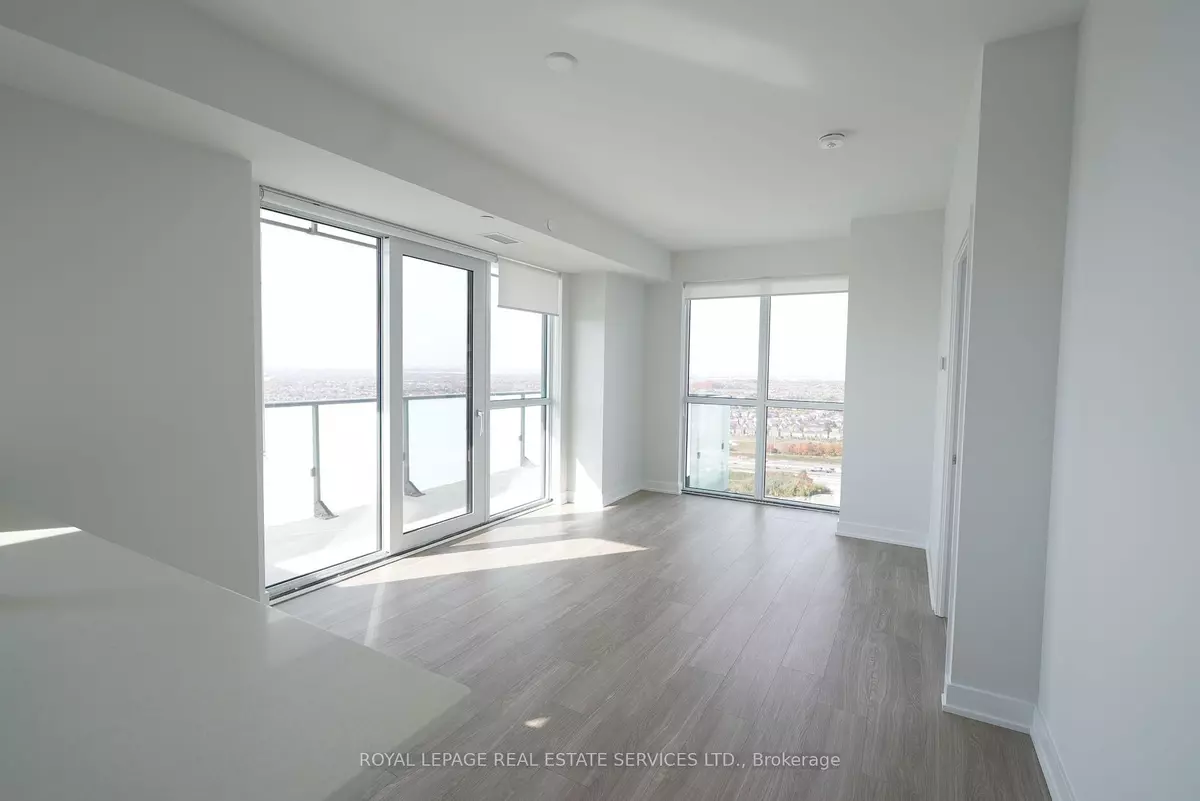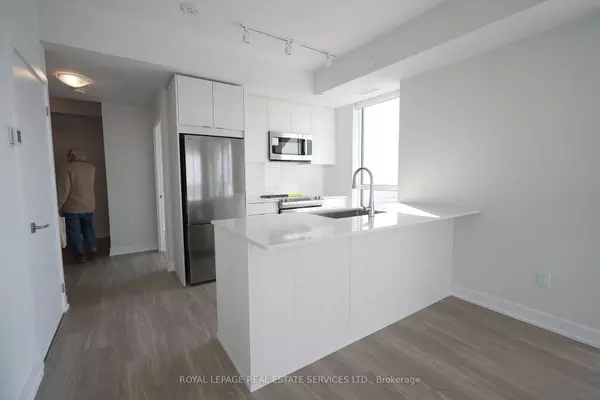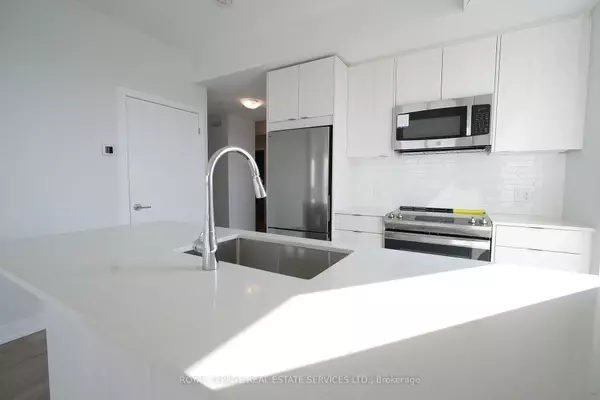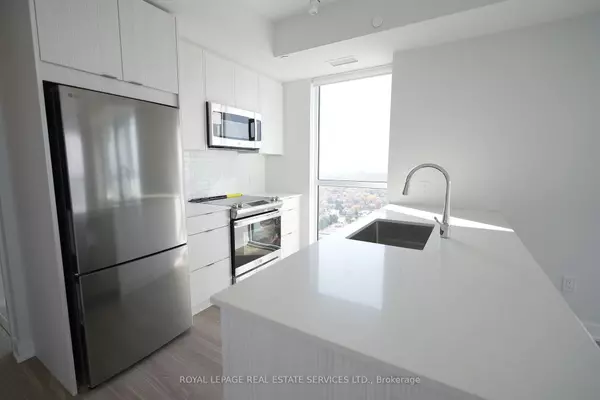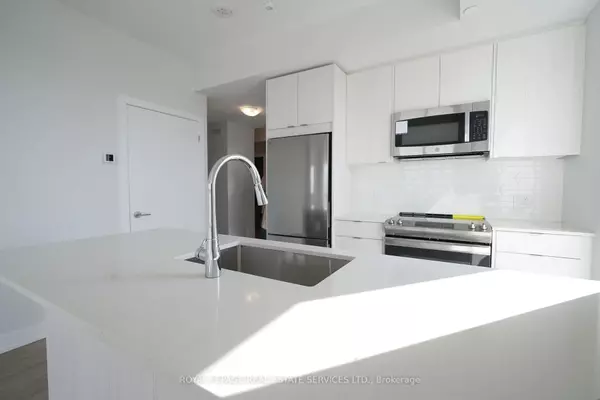REQUEST A TOUR If you would like to see this home without being there in person, select the "Virtual Tour" option and your agent will contact you to discuss available opportunities.
In-PersonVirtual Tour
$ 3,150
New
4130 Parkside Village N/A #2701 Mississauga, ON L5B 0L7
3 Beds
2 Baths
UPDATED:
01/29/2025 09:06 PM
Key Details
Property Type Condo
Listing Status Active
Purchase Type For Rent
Approx. Sqft 900-999
Subdivision City Centre
MLS Listing ID W11946123
Style Apartment
Bedrooms 3
Property Description
Introducing The Rise Model Unit 2701 At 4130 Parkside Village Dr, ----- A Sophisticated 2-Bed, 2-Bath And Den Suite In The Highly Sought-After AVIA 2 Condominiums, Nestled In The Heart of Mississauga. Spanning An Impressive 928 Sq. Ft Of Thoughtfully Designed Interior Space Complemented By A 124 Sq. Ft Private Balcony, This Residence Offers A Harmonious Blend Of Modern Elegance And Urban Convenience. The Open-Concept Layout is Bathed In Natural Light, Thanks to Floor-To-Ceiling Windows. A Contemporary Kitchen, Outfitted With Exceptional Finishes, Quartz Countertops, And Stainless Steel Appliances, Sets The Stage For Effortless Cooking And Entertaining. The Roomy Primary Bedroom Includes A Generous Closet And A Luxurious Ensuite Washroom, While The Second Bedroom, Versatile and Inviting, Is Ideal For A Home Office Or A Young Family. Step Onto The Balcony, Perfect For Quiet Moments of Relaxation. AVIA 2 Boasts An Array Of Top-Tier Amenities, Including A State-Of-The-Art Fitness Center, A Scenic Rooftop.
Location
Province ON
County Peel
Community City Centre
Area Peel
Rooms
Basement None
Kitchen 1
Interior
Interior Features None
Cooling Central Air
Inclusions Building Insurance, Central Air Conditioning, Common Elements, Parking Showing Requirements, One Parking One Locker
Laundry Ensuite
Exterior
Parking Features Underground
Garage Spaces 1.0
Exposure North West
Lited by ROYAL LEPAGE REAL ESTATE SERVICES LTD.

GET MORE INFORMATION
Follow Us

