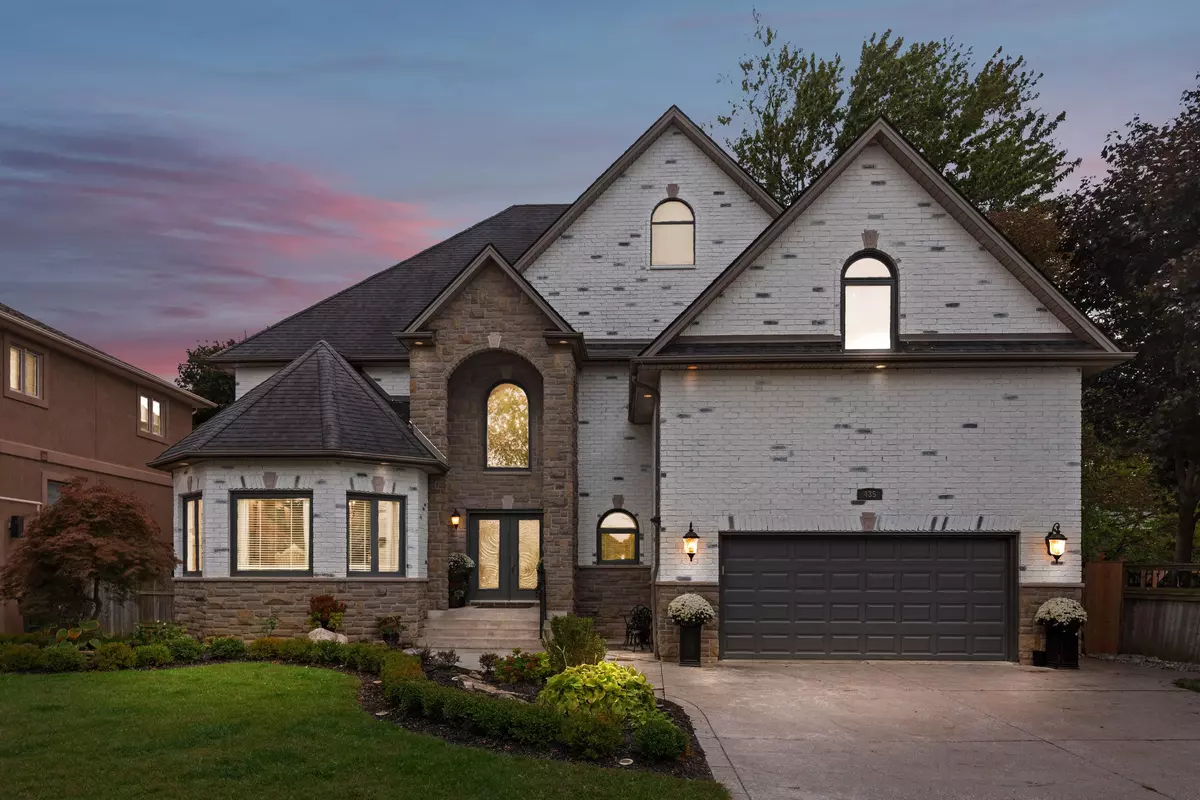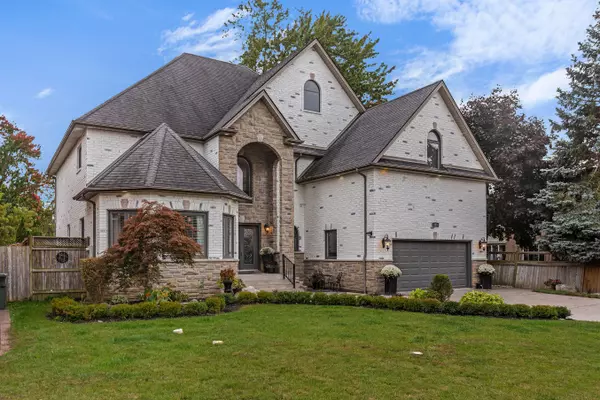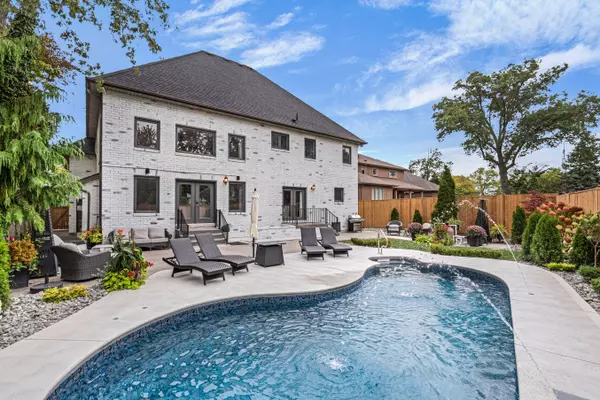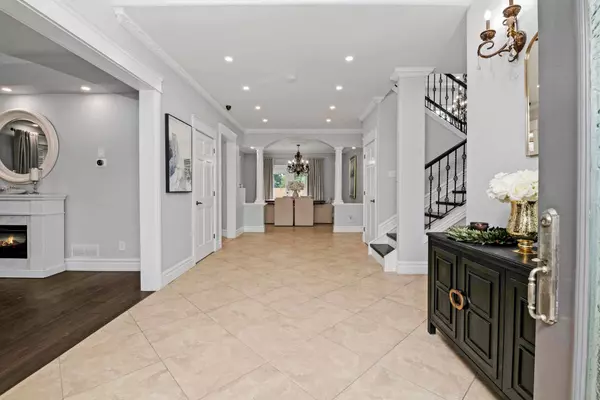REQUEST A TOUR If you would like to see this home without being there in person, select the "Virtual Tour" option and your agent will contact you to discuss available opportunities.
In-PersonVirtual Tour
$ 1,349,900
Est. payment /mo
New
435 Country Club DR Windsor, ON N9G 3G9
4 Beds
5 Baths
UPDATED:
01/29/2025 09:15 PM
Key Details
Property Type Single Family Home
Sub Type Detached
Listing Status Active
Purchase Type For Sale
Approx. Sqft 3500-5000
MLS Listing ID X11946098
Style 2-Storey
Bedrooms 4
Annual Tax Amount $11,546
Tax Year 2024
Property Description
This stunning estate is a true showstopper, boasting a grand entrance and unmatched curb appeal. Withnearly $300,000 in recent updates, it offers luxurious living for multi-generational families acrossapproximately 6,000 sqft of finished space. The welcoming foyer leads to a spacious living room, a 2-piecebathroom, a well-appointed laundry room, and a formal dining area with sliding doors opening to a privatebackyard retreat. The custom kitchen is a chefs dream, featuring crown molding, a coffee bar, premiumappliances, and meticulous attention to detail. The stunning family room wows with an 18-foot ceiling, agas fireplace, floor-to-ceiling drapes, and a second set of glass doors with a great view of the new heatedpool. The second floor features a 5-piece bathroom and four generously sized bedrooms, including two withprivate ensuites. The finished basement adds nearly 2,000 sqft of additional living space, complete with aseparate walk-up entrance from the backyard. It includes a second kitchen with a 12-foot island, brandnew stainless steel appliances, a fifth bedroom, a 3-piece bathroom, and impressive ceiling heightperfectfor entertaining or additional accommodations. Outside, beautifully landscaped grounds, a stampedconcrete patio, and the gorgeous heated pool create a backyard oasis ideal for relaxation or hosting guests.Situated in a prime location, the home offers easy access to excellent schools, a variety of dining options,shopping, and convenient connectivity to the 401. It is also less than 20 minutes from the U.S. border,perfect for frequent travelers for work or pleasure. Proximity to the Great Lakes provides the added benefitof mild winters with limited snowfall and warm, pleasant summers, making it an ideal year-roundresidence. This property is a rare find, seamlessly blending modern updates, timeless elegance, and anenviable location to suit any lifestyle.
Location
Province ON
County Essex
Area Essex
Rooms
Family Room Yes
Basement Finished, Full
Kitchen 2
Separate Den/Office 1
Interior
Interior Features Other
Cooling Central Air
Fireplaces Type Natural Gas
Fireplace Yes
Heat Source Gas
Exterior
Parking Features Private Double
Garage Spaces 2.0
Pool Inground
Roof Type Asphalt Shingle
Lot Frontage 68.01
Lot Depth 125.23
Total Parking Spaces 4
Building
Foundation Poured Concrete
Listed by Red Brick Real Estate Brokerage Ltd.

GET MORE INFORMATION
Follow Us





