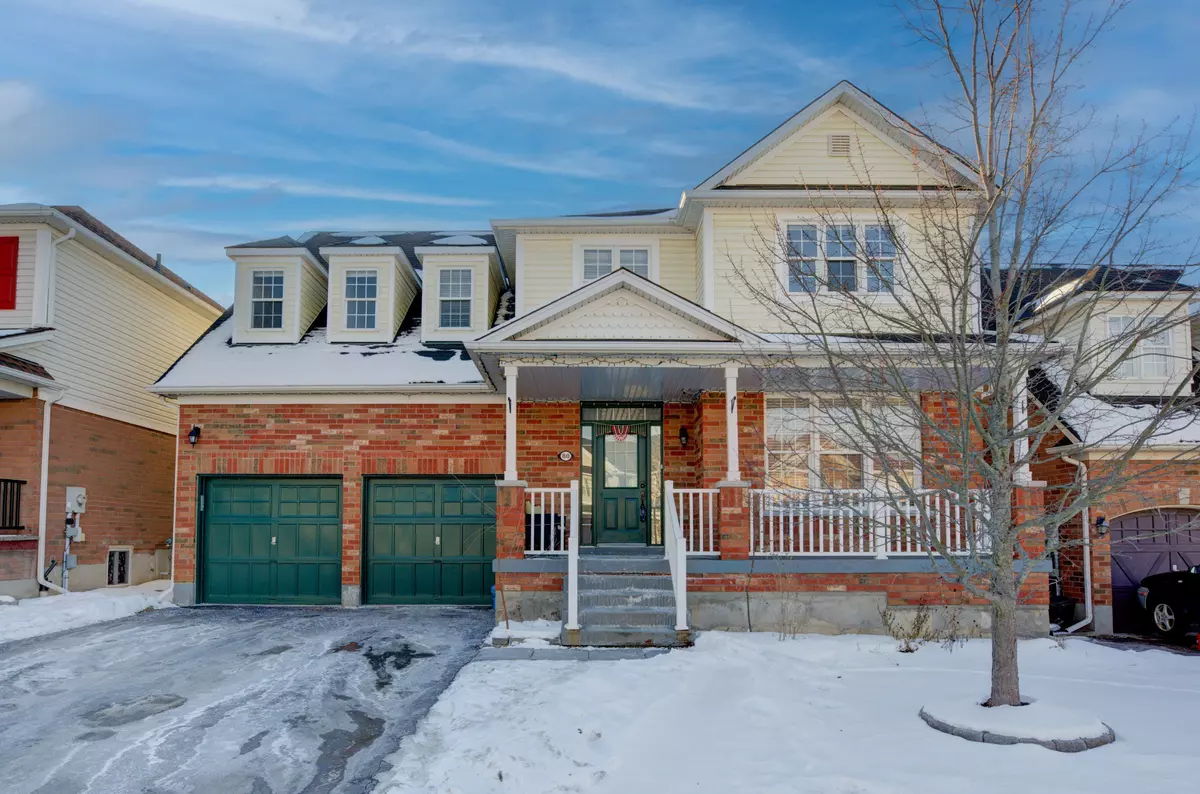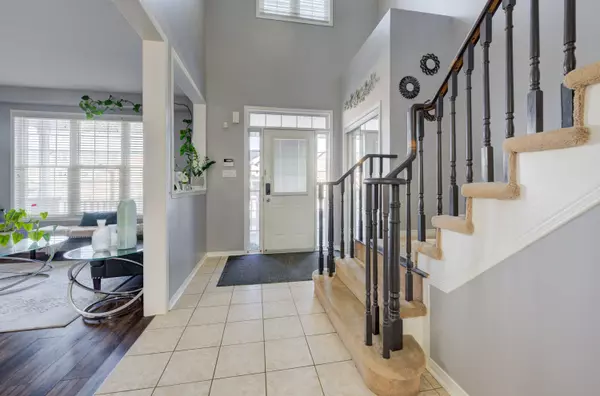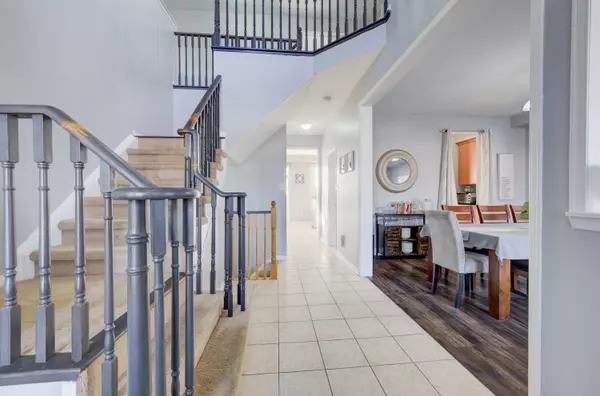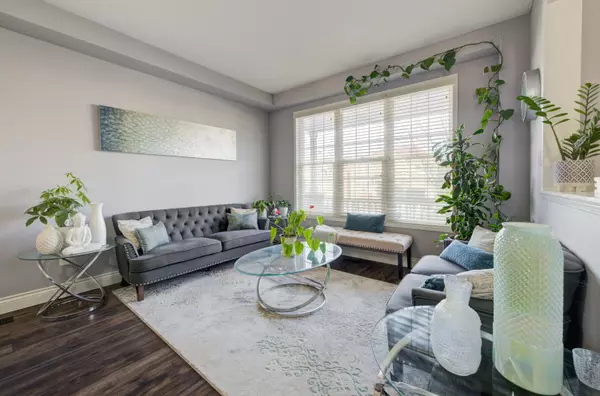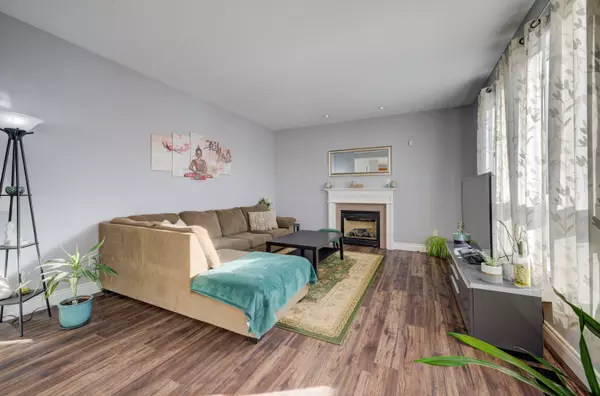REQUEST A TOUR If you would like to see this home without being there in person, select the "Virtual Tour" option and your agent will contact you to discuss available opportunities.
In-PersonVirtual Tour
$ 1,199,900
Est. payment /mo
New
80 Swift CRES Cambridge, ON N1P 1J9
4 Beds
3 Baths
UPDATED:
01/29/2025 08:46 PM
Key Details
Property Type Single Family Home
Sub Type Detached
Listing Status Active
Purchase Type For Sale
MLS Listing ID X11946079
Style 2-Storey
Bedrooms 4
Annual Tax Amount $5,600
Tax Year 2024
Property Description
NO REAR NEIGHBORS! Welcome to this beautiful 2-storey home located in the sought-after community of Cambridge, ON. Boasting 4 bedrooms, 2.5 bathrooms, and a double-car garage, this home is perfect for families looking for comfort, convenience, and style. Step inside to find a spacious and functional layout. The open-concept kitchen is a chefs dream, offering ample storage, a pantry area, and a large eat-in kitchen island, perfect for casual meals or entertaining guests. The kitchen seamlessly flows into the dining room and living room, where you'll find a cozy gas fireplace and large windows that flood the space with natural light. Upstairs, the second floor overlooks the inviting foyer and houses all four bedrooms. The generously sized primary suite is a true retreat, complete with a 4-piece ensuite and a spacious walk-in closet. The partially finished basement offers endless possibilities, featuring bonus rooms, plenty of storage space, and an additional living area, perfect for a family room, home office, or recreation space. Situated close to top-rated schools, parks, trails, shopping, and more, this home combines practicality with a prime location. Dont miss the chance to make this exceptional property your ownschedule your private showing today!REALTOR:
Location
Province ON
County Waterloo
Area Waterloo
Rooms
Family Room Yes
Basement Partially Finished
Kitchen 1
Interior
Interior Features Water Heater
Cooling Central Air
Fireplaces Type Natural Gas
Fireplace Yes
Heat Source Gas
Exterior
Parking Features Available
Garage Spaces 4.0
Pool None
Roof Type Asphalt Shingle
Lot Frontage 49.87
Lot Depth 100.36
Total Parking Spaces 6
Building
Foundation Poured Concrete
Listed by RE/MAX TWIN CITY REALTY INC.

GET MORE INFORMATION
Follow Us

