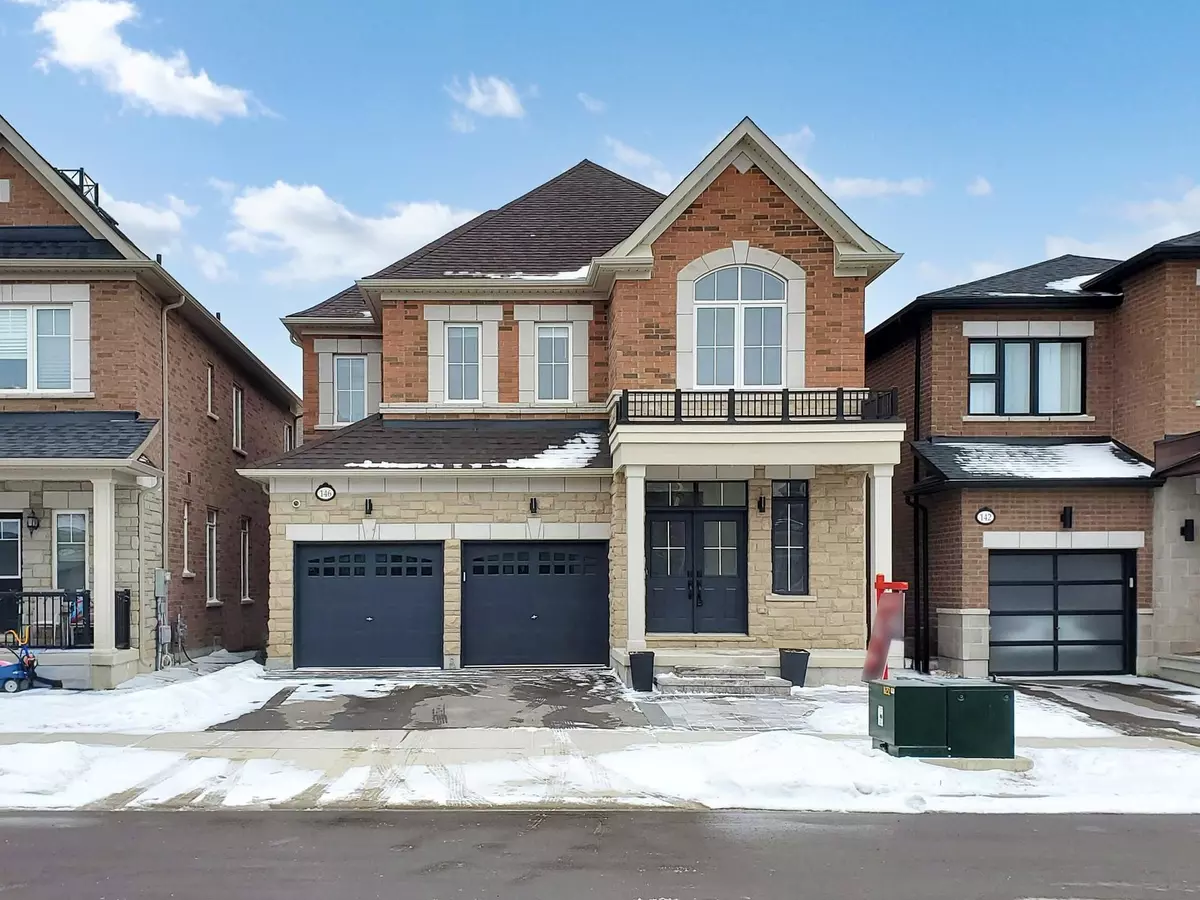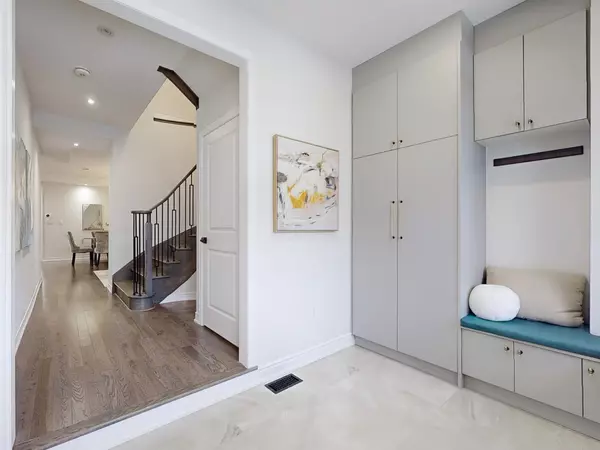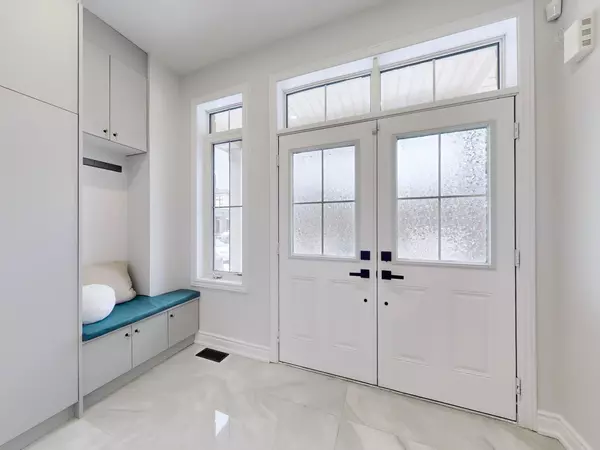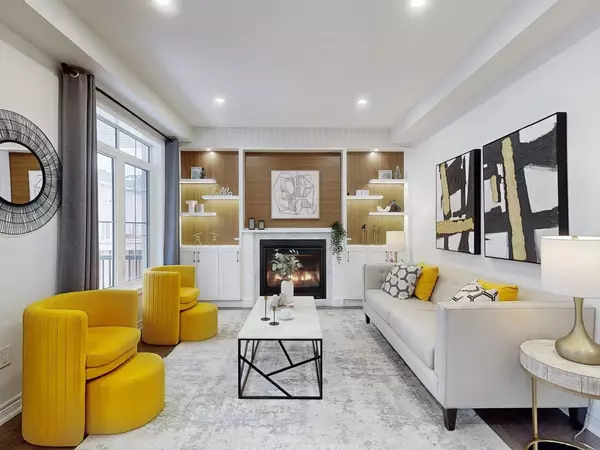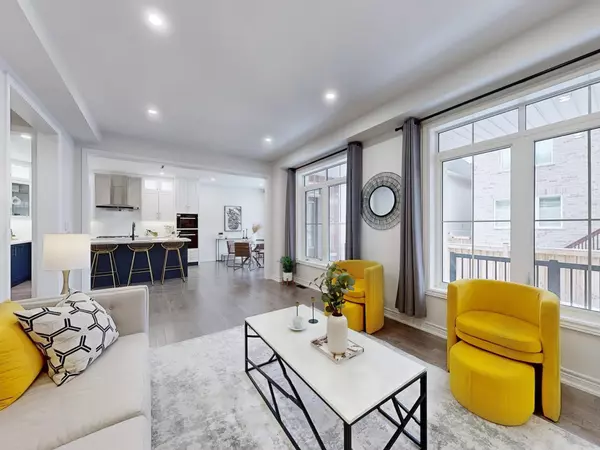REQUEST A TOUR If you would like to see this home without being there in person, select the "Virtual Tour" option and your agent will contact you to discuss available opportunities.
In-PersonVirtual Tour
$ 1,888,000
Est. payment /mo
New
146 Petgor PATH Oakville, ON L6H 0Y6
4 Beds
5 Baths
UPDATED:
02/04/2025 05:50 PM
Key Details
Property Type Single Family Home
Sub Type Detached
Listing Status Active
Purchase Type For Sale
Approx. Sqft 2500-3000
Subdivision Rural Oakville
MLS Listing ID W11946041
Style 2-Storey
Bedrooms 4
Annual Tax Amount $7,441
Tax Year 2024
Property Description
Welcome to this stunning 4-bedroom, 5-bathroom 2-year-old detached home by Remington in Rural Oakville. The above-ground boasts 9 ft ceilings and seamless flooring throughout. Open-concept family room flows into a chef's dream kitchen, and a spacious breakfast area. Over $200k Upgrade, including accent fireplace wall, 36" WOLF gas cooktop, built-in MIELE fridge & freezer, steam oven & oven, big island, quartz countertop, ample pot lights, elegant LED chandeliers and more. Upstairs, 4 good-sized bedrooms. Primary bedroom offers a luxurious 5-pcs ensuite and a walk-in closet. The second bedroom has a 3-pcs ensuite, while the other two share a Jack-and-Jill bathroom. A bright and spacious laundry room provides more convenience. Separate entrance by builder and professionally finished basement offer potential income. New fence and backyard Interlock! Desirable location! Walking distance to Zachary Pond and Dr. David R. Williams Public School. A stone's throw away from shops, hospitals, the community center and Hwy 403/407. A perfect blend of style and comfort. Don't miss it!
Location
Province ON
County Halton
Community Rural Oakville
Area Halton
Rooms
Family Room Yes
Basement Finished
Kitchen 1
Interior
Interior Features Built-In Oven, Auto Garage Door Remote, Carpet Free, Ventilation System
Cooling Central Air
Fireplace Yes
Heat Source Gas
Exterior
Parking Features Front Yard Parking
Garage Spaces 2.0
Pool None
Roof Type Asphalt Shingle
Lot Frontage 38.12
Lot Depth 90.05
Total Parking Spaces 4
Building
Unit Features Park,Rec./Commun.Centre,School,Fenced Yard
Foundation Concrete
Listed by SMART SOLD REALTY

GET MORE INFORMATION
Follow Us

