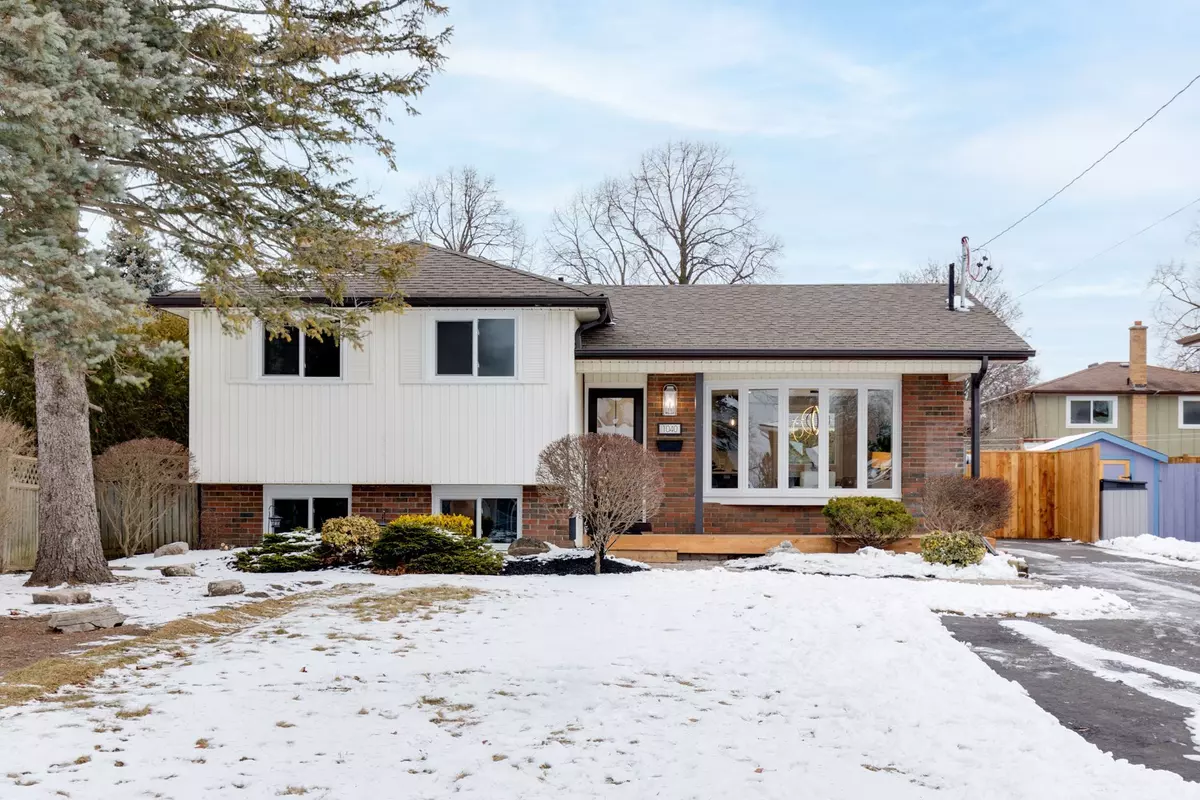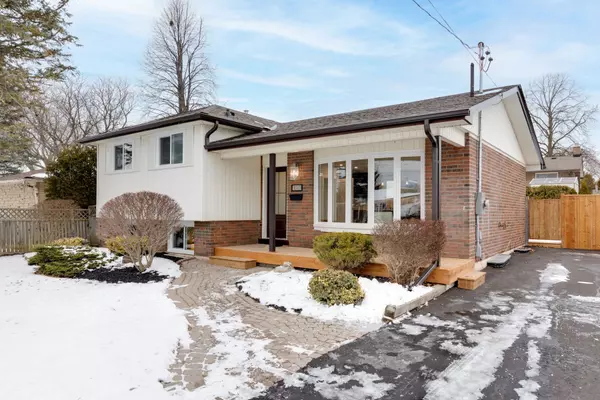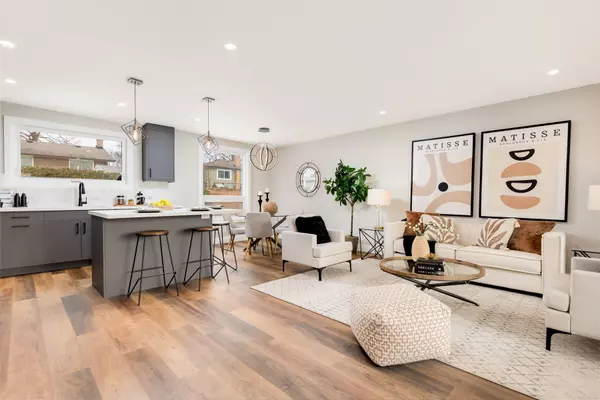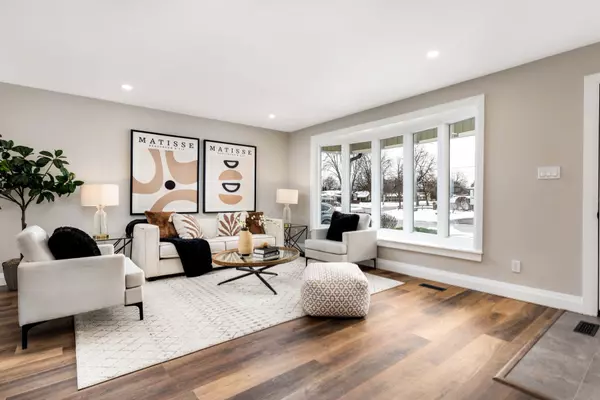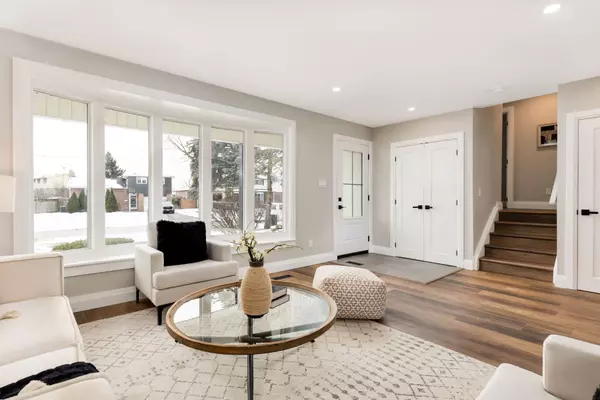1040 Denise DR Oshawa, ON L1H 2Y4
3 Beds
3 Baths
UPDATED:
01/30/2025 07:49 PM
Key Details
Property Type Single Family Home
Sub Type Detached
Listing Status Pending
Purchase Type For Sale
Subdivision Donevan
MLS Listing ID E11945855
Style Sidesplit 4
Bedrooms 3
Annual Tax Amount $4,780
Tax Year 2024
Property Description
Location
Province ON
County Durham
Community Donevan
Area Durham
Rooms
Family Room No
Basement Finished, Separate Entrance
Kitchen 1
Separate Den/Office 1
Interior
Interior Features Bar Fridge, Carpet Free, In-Law Capability, Storage, Water Heater Owned
Cooling Central Air
Fireplace No
Heat Source Oil
Exterior
Exterior Feature Deck
Parking Features Private Double
Garage Spaces 4.0
Pool None
Roof Type Unknown
Lot Frontage 52.12
Lot Depth 100.13
Total Parking Spaces 4
Building
Unit Features Fenced Yard,Golf,Greenbelt/Conservation,Park,Public Transit
Foundation Unknown


