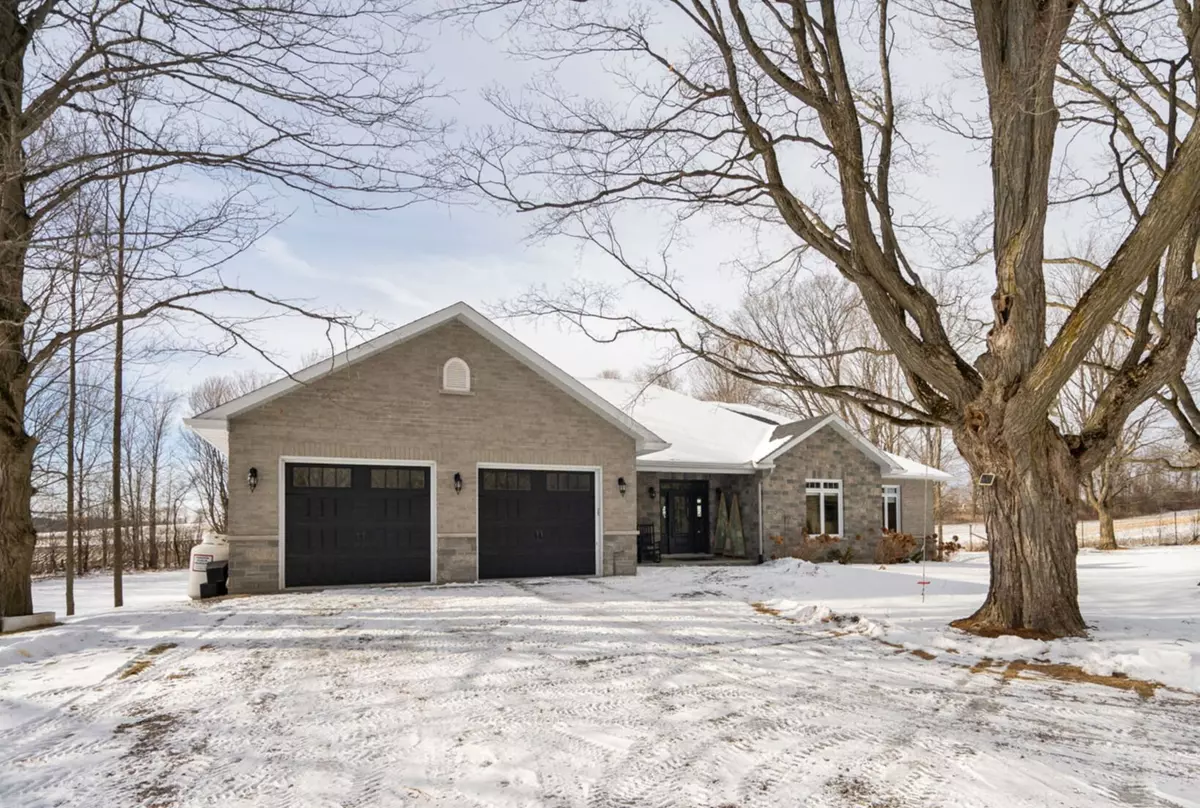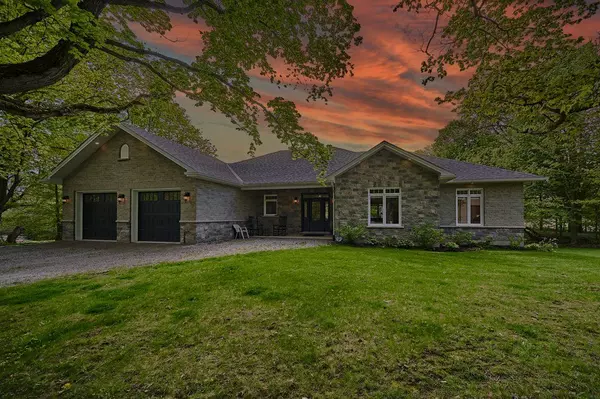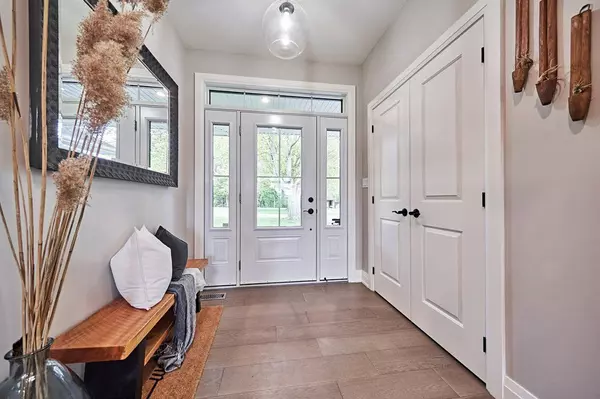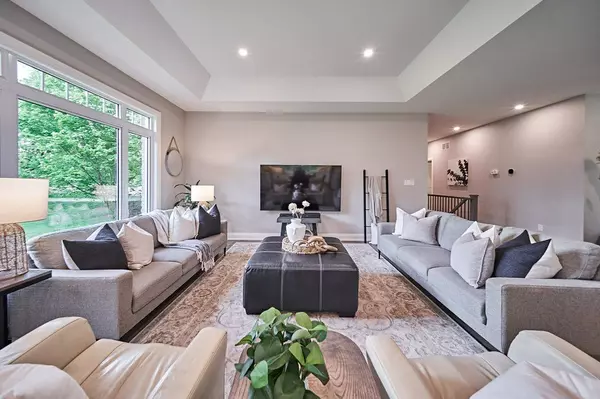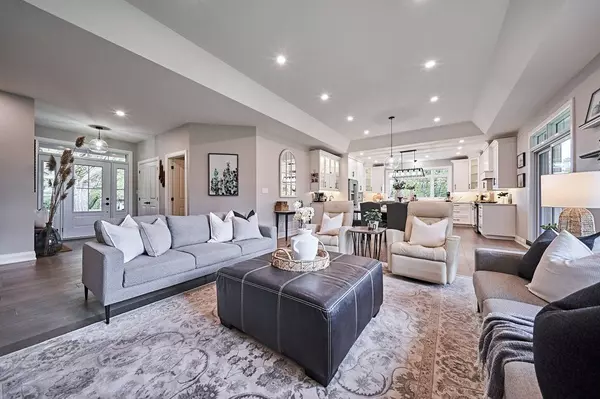4605 Hancock RD Clarington, ON L0B 1S0
3 Beds
2 Baths
5 Acres Lot
UPDATED:
02/02/2025 08:55 PM
Key Details
Property Type Single Family Home
Sub Type Detached
Listing Status Active
Purchase Type For Sale
Subdivision Rural Clarington
MLS Listing ID E11945775
Style Bungalow
Bedrooms 3
Annual Tax Amount $9,112
Tax Year 2024
Lot Size 5.000 Acres
Property Description
Location
Province ON
County Durham
Community Rural Clarington
Area Durham
Rooms
Family Room No
Basement Partially Finished, Walk-Out
Kitchen 1
Interior
Interior Features Primary Bedroom - Main Floor, Water Heater Owned, Built-In Oven, Carpet Free, In-Law Capability, Propane Tank, Rough-In Bath, Storage, Upgraded Insulation, Water Softener, Water Treatment
Cooling Central Air
Fireplace No
Heat Source Propane
Exterior
Parking Features Private Double
Garage Spaces 10.0
Pool None
View Creek/Stream, Forest, Panoramic, Trees/Woods
Roof Type Asphalt Shingle
Lot Frontage 329.97
Lot Depth 660.62
Total Parking Spaces 12
Building
Foundation Insulated Concrete Form


