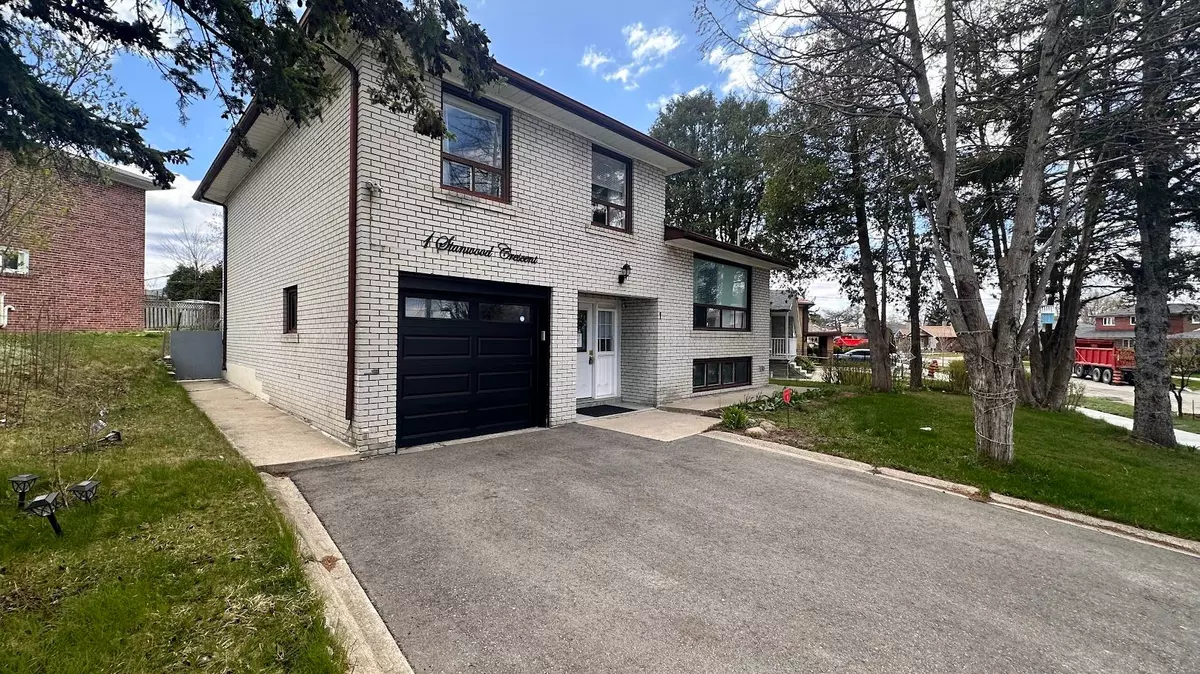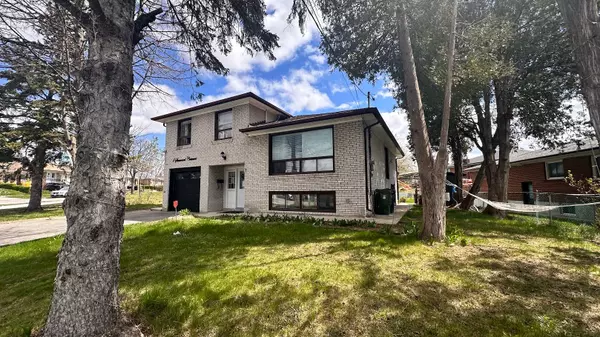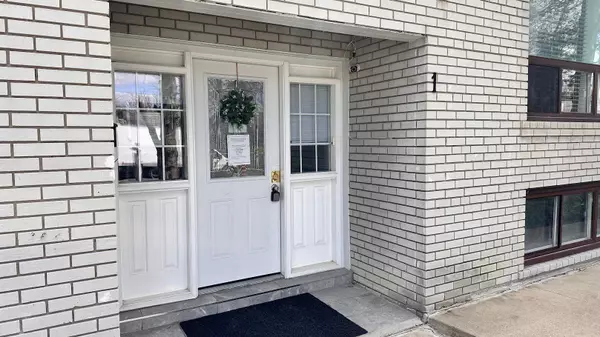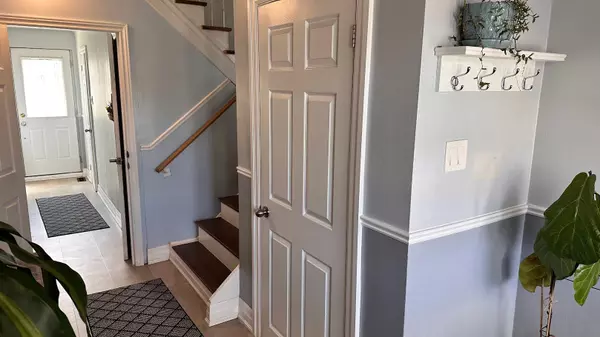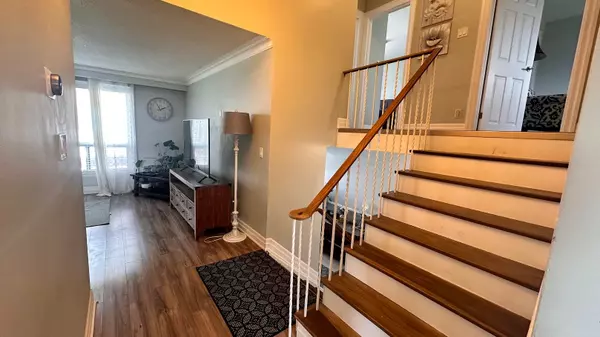1 Stanwood CRES Toronto W05, ON M9M 1Z8
4 Beds
3 Baths
UPDATED:
01/29/2025 05:58 PM
Key Details
Property Type Single Family Home
Sub Type Detached
Listing Status Active
Purchase Type For Sale
Subdivision Humbermede
MLS Listing ID W8372234
Style Sidesplit 4
Bedrooms 4
Annual Tax Amount $3,744
Tax Year 2023
Property Description
Location
Province ON
County Toronto
Community Humbermede
Area Toronto
Rooms
Family Room No
Basement Separate Entrance, Finished
Kitchen 2
Interior
Interior Features Carpet Free, Auto Garage Door Remote, In-Law Suite
Cooling Central Air
Inclusions All Elfs, S/S (Fridge, Stove, B/I Dishwasher), Roof (Approx 6 Years), Cac (August 2017), Furnace (Approx 7 Years), All Window Coverings, Electrical Breaker Panel (September 2017).Window Coverings
Exterior
Parking Features Private
Garage Spaces 5.0
Pool None
Roof Type Asphalt Shingle
Lot Frontage 90.38
Lot Depth 117.83
Total Parking Spaces 5
Building
Foundation Unknown


