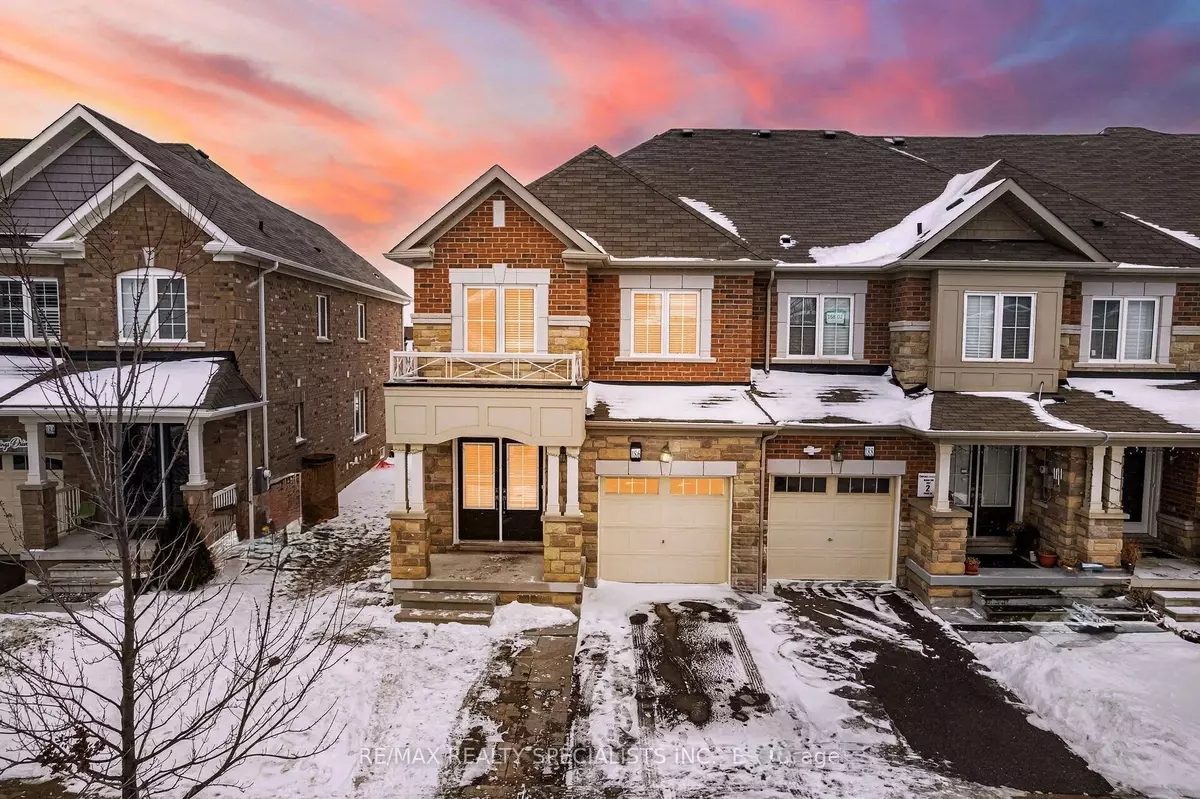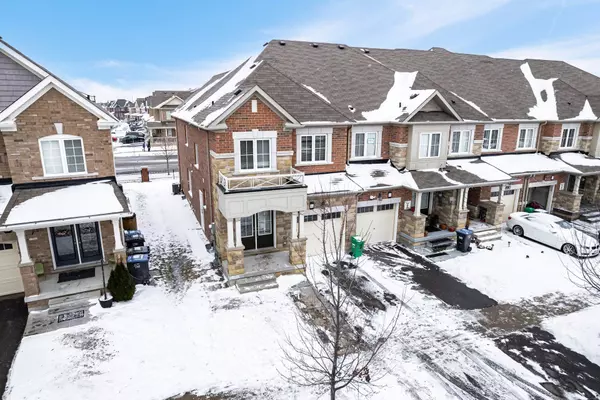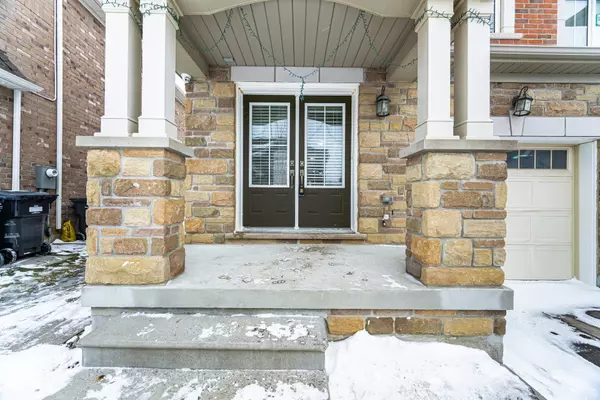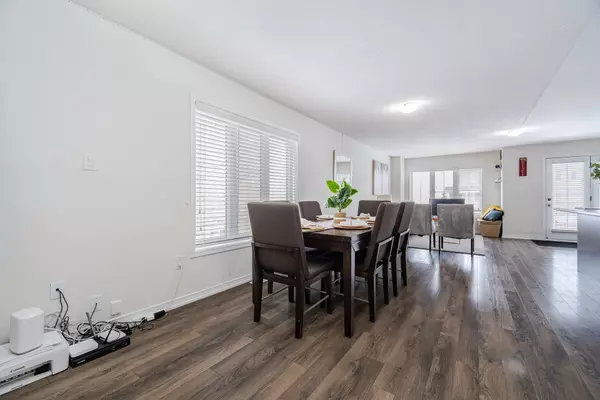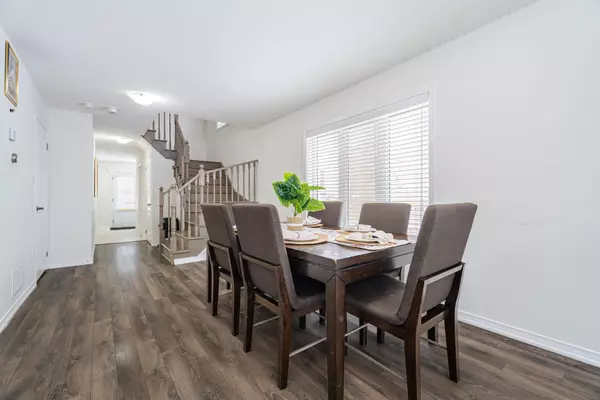REQUEST A TOUR If you would like to see this home without being there in person, select the "Virtual Tour" option and your agent will contact you to discuss available opportunities.
In-PersonVirtual Tour
$ 999,000
Est. payment /mo
New
186 Golden Springs DR Brampton, ON L7A 4N9
4 Beds
4 Baths
UPDATED:
01/30/2025 06:19 PM
Key Details
Property Type Townhouse
Sub Type Att/Row/Townhouse
Listing Status Active
Purchase Type For Sale
Approx. Sqft 2000-2500
Subdivision Northwest Brampton
MLS Listing ID W11945654
Style 2-Storey
Bedrooms 4
Annual Tax Amount $6,154
Tax Year 2024
Property Description
Just one word WOW! Elegant 4+2 bed, 4 bath END UNIT townhome with Fully Finished Basement with a Builder Sept Entrance in one of Brampton's most desirable communities! Spanning 2,133 sq. ft. above ground plus a 962 sq. ft. fully finished basement with a separate entrance & laundry, this home offers exceptional space & versatility. A grand double-door entry leads to an open-concept main floor featuring a dining area combined with a great room overlooking the backyard. The modern kitchen boasts S/S appliances, a center island, backsplash & ample cabinetry. Convenient main-floor laundry & powder room. Upstairs, the primary suite impresses with a walk-in closet, large windows & a 4-pc ensuite, while three additional bedrooms share a stylish 3-pc bath. The fully finished basement with Sept Entrance & Sept Laundry features a 2-bedroom suite with a kitchen, living area, 3-pc bath & closets in both bedrooms. A refined blend of space & comfort.
Location
Province ON
County Peel
Community Northwest Brampton
Area Peel
Rooms
Family Room Yes
Basement Finished, Separate Entrance
Kitchen 2
Separate Den/Office 2
Interior
Interior Features Water Heater
Heating Yes
Cooling Central Air
Fireplace No
Heat Source Gas
Exterior
Parking Features Private
Garage Spaces 2.0
Pool None
Roof Type Shingles
Lot Frontage 25.63
Lot Depth 90.64
Total Parking Spaces 3
Building
Unit Features Lake/Pond,Park,Public Transit,School,School Bus Route
Foundation Concrete
New Construction true
Listed by RE/MAX REALTY SPECIALISTS INC.

GET MORE INFORMATION
Follow Us

