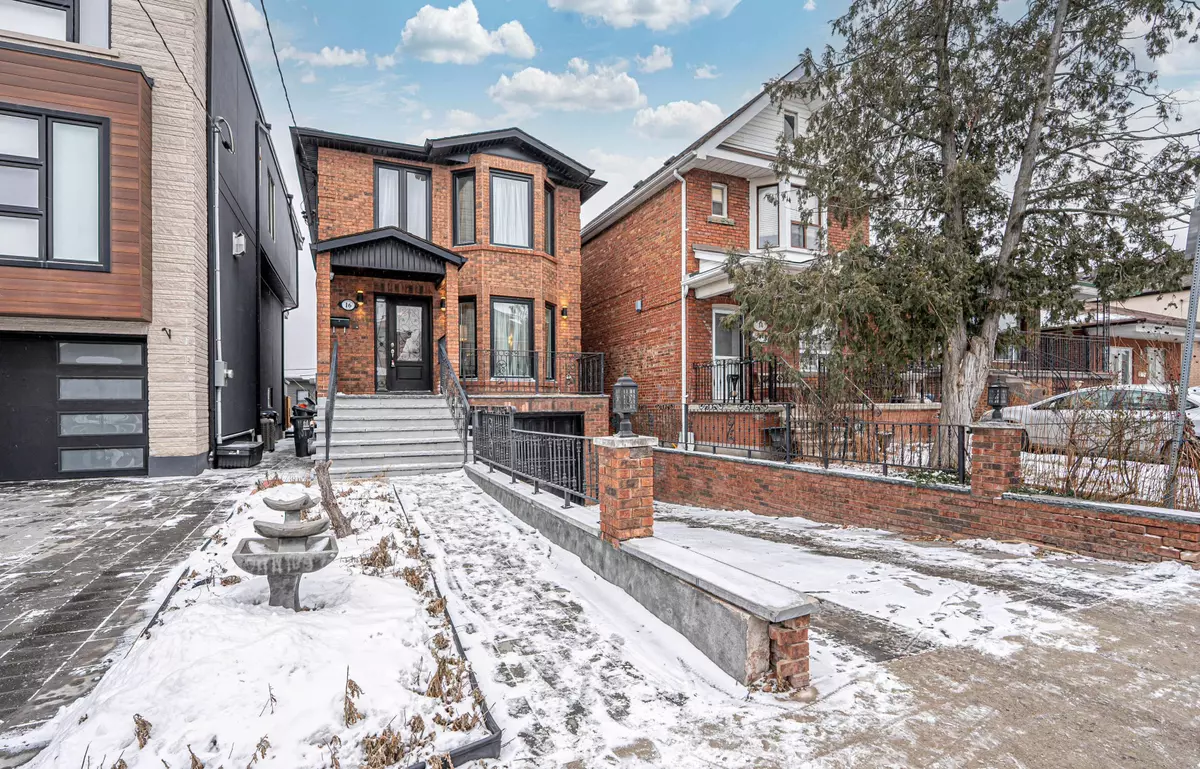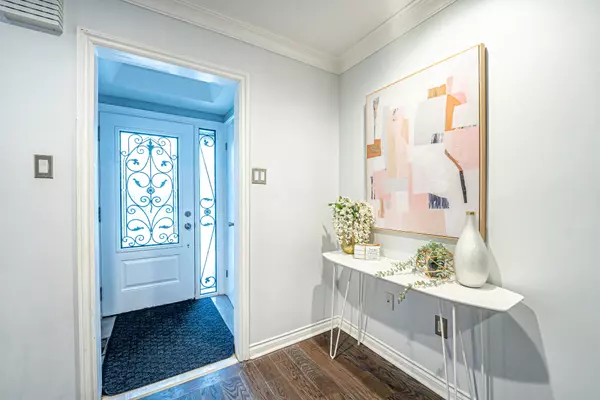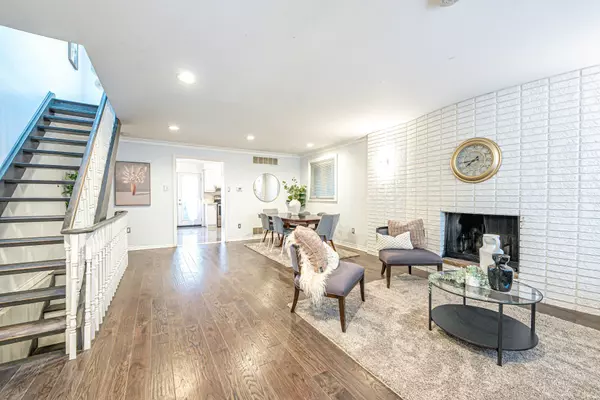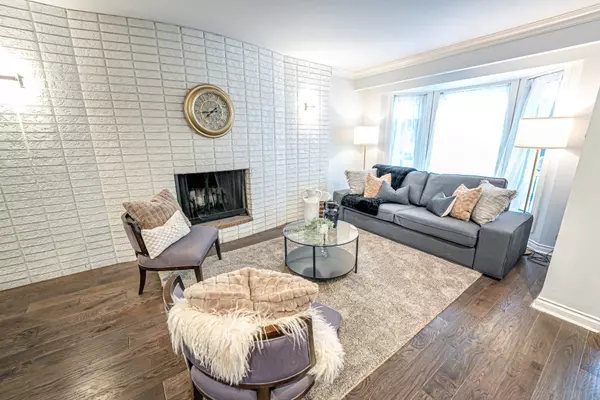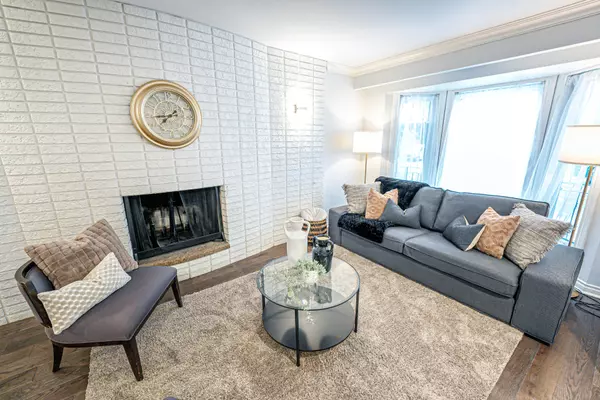REQUEST A TOUR If you would like to see this home without being there in person, select the "Virtual Tour" option and your agent will contact you to discuss available opportunities.
In-PersonVirtual Tour
$ 999,999
Est. payment /mo
New
16 Hatherley RD Toronto W03, ON M6E 1V9
5 Beds
2 Baths
UPDATED:
02/07/2025 12:17 PM
Key Details
Property Type Single Family Home
Listing Status Active
Purchase Type For Sale
Approx. Sqft 1500-2000
Subdivision Caledonia-Fairbank
MLS Listing ID W11945643
Style 2-Storey
Bedrooms 5
Annual Tax Amount $5,057
Tax Year 2024
Property Description
Welcome to 16 Hatherley Road, a detached 3-bedroom, 2-bathroom home in the well-connected Caledonia-Fairbank neighborhood. With a functional open layout, a finished basement for extra space, and a built-in single-car garage, this home has plenty to offer. Inside, the main floor provides a bright living and dining area, while the kitchen offers a practical setup with a spacious eat-in breakfast area and walk-out to the covered patio. The finished basement adds flexibility, with an income producing suite or additional living space. Outside, enjoy a private fenced backyard, perfect for relaxing or entertaining. Plus, the location is a winner --- steps to transit, minutes from Yorkdale, and close to schools, parks, and everyday essentials.
Location
Province ON
County Toronto
Community Caledonia-Fairbank
Area Toronto
Rooms
Basement Walk-Up, Finished
Kitchen 2
Interior
Interior Features Carpet Free, In-Law Capability
Cooling Central Air
Exterior
Parking Features Built-In
Garage Spaces 2.0
Pool None
Roof Type Asphalt Shingle
Building
Foundation Concrete Block
Lited by REAL BROKER ONTARIO LTD.

GET MORE INFORMATION
Follow Us

