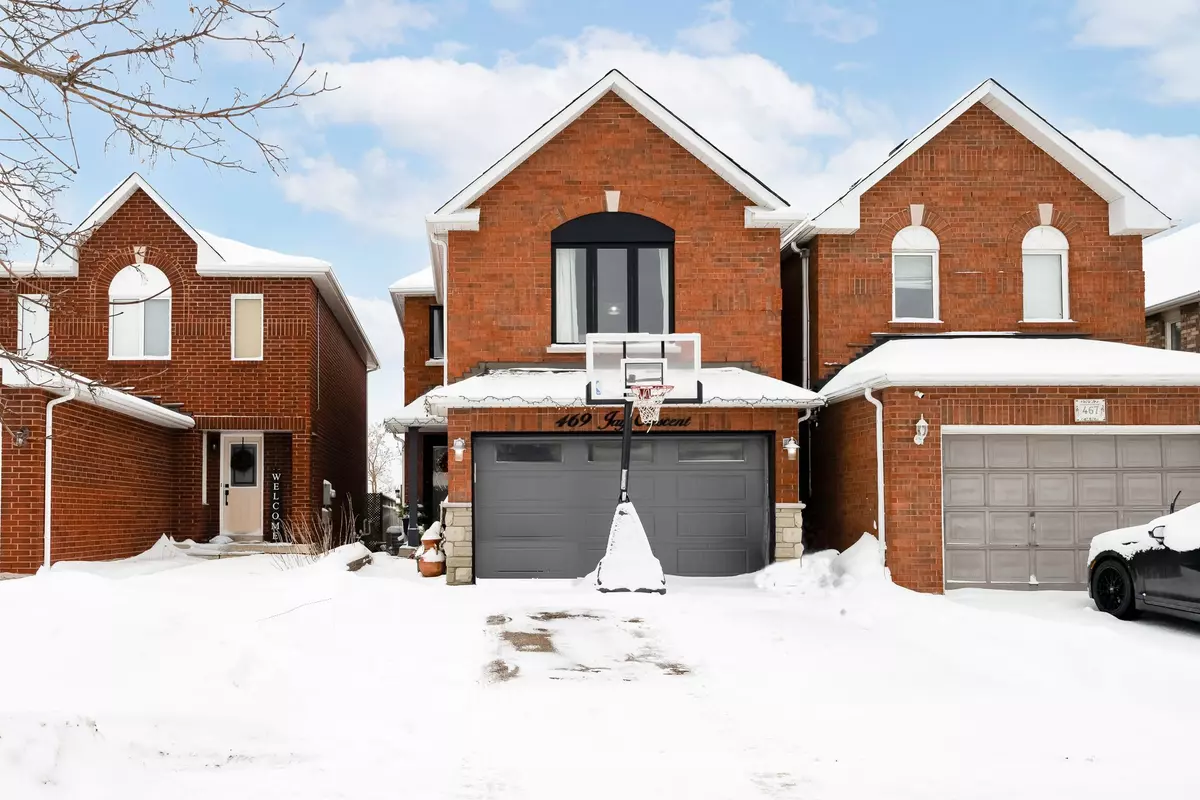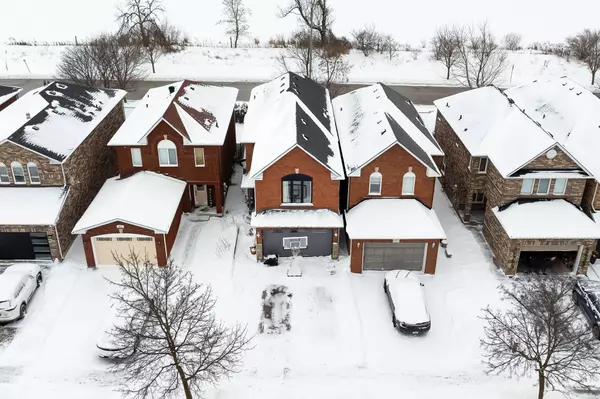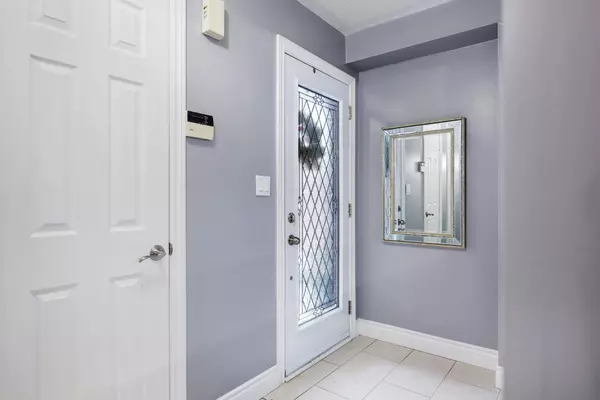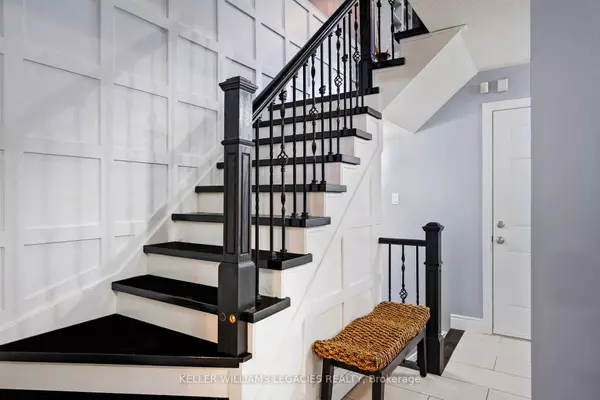REQUEST A TOUR If you would like to see this home without being there in person, select the "Virtual Tour" option and your agent will contact you to discuss available opportunities.
In-PersonVirtual Tour
$ 890,000
Est. payment /mo
Active
469 Jay CRES Orangeville, ON L9W 4Y8
3 Beds
3 Baths
UPDATED:
02/09/2025 12:56 PM
Key Details
Property Type Single Family Home
Sub Type Detached
Listing Status Active
Purchase Type For Sale
Subdivision Orangeville
MLS Listing ID W11945623
Style 2-Storey
Bedrooms 3
Annual Tax Amount $5,117
Tax Year 2024
Property Description
Beautiful home with many upgrades and pride of ownership resonating throughout! Located in the most commuter-friendly corner of Orangeville, just 1 minute from Hwy 9 & 10, this home is in a fantastic neighborhood. It's only a short walk to Headwaters Hospital, Island Lake school, and Conservation Area . Enjoy unobstructed sunny views with no neighbors behind. The home boasts great-sized bedrooms, including a primary bedroom with a 5-piece ensuite and a walk-in closet. The charming family room on the second level features a custom built-in wall unit and a cozy fireplace. With a blank canvas in the basement awaiting your personal touch, this move-in-ready home is perfect for anyone seeking comfort and style in a prime location. A must-see property that perfectly combines convenience, charm, and modern living! **EXTRAS** Ensuite Washroom (2025); Upgraded Stairs (2020); Washrooms (2020); Shingles & Windows (2019); Furnace/AC (2016) Custom Built Family Room (2015).
Location
Province ON
County Dufferin
Community Orangeville
Area Dufferin
Rooms
Family Room Yes
Basement Unfinished
Kitchen 1
Interior
Interior Features Other
Cooling Central Air
Fireplace No
Heat Source Gas
Exterior
Parking Features Private Double
Garage Spaces 5.0
Pool None
Roof Type Asphalt Shingle
Lot Frontage 24.93
Lot Depth 116.3
Total Parking Spaces 7
Building
Unit Features Clear View,Hospital,Park,Public Transit,School
Foundation Slab, Poured Concrete
Others
Virtual Tour https://unbranded.youriguide.com/469_jay_crescent_orangeville_on
Listed by KELLER WILLIAMS LEGACIES REALTY

GET MORE INFORMATION
Follow Us





