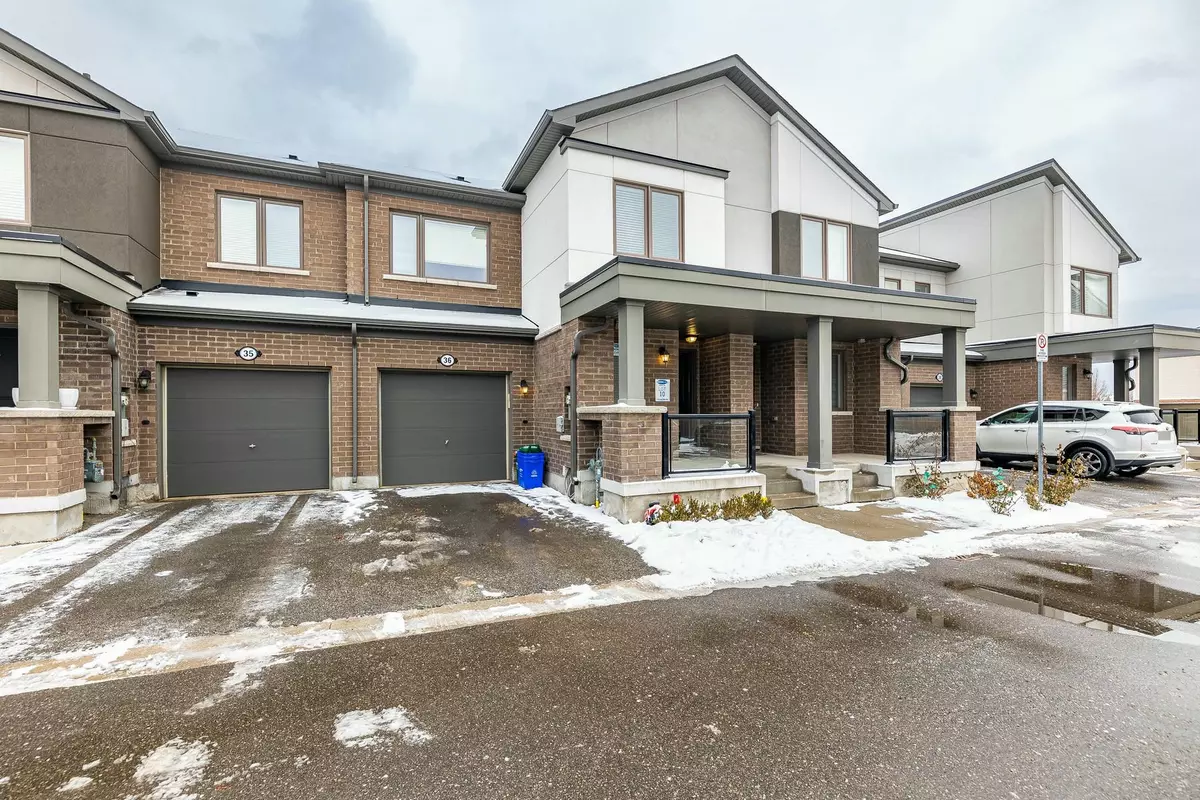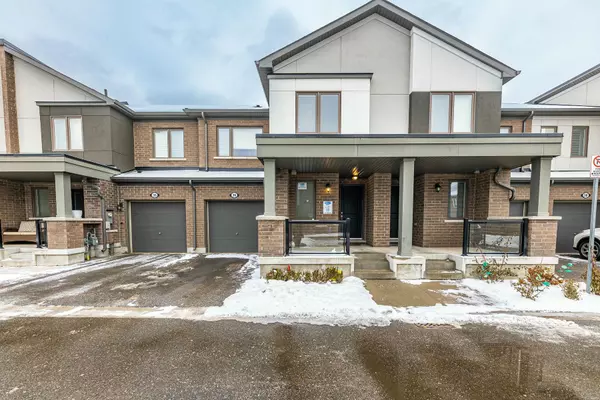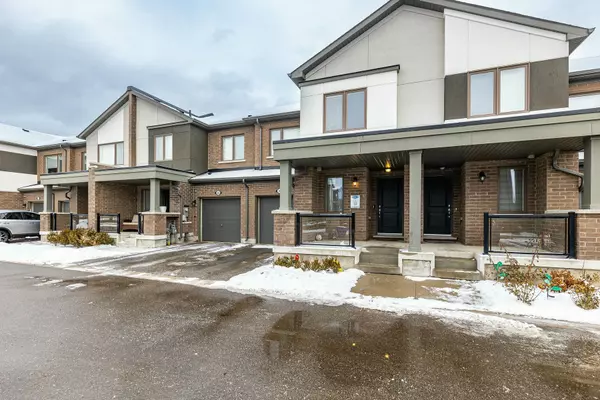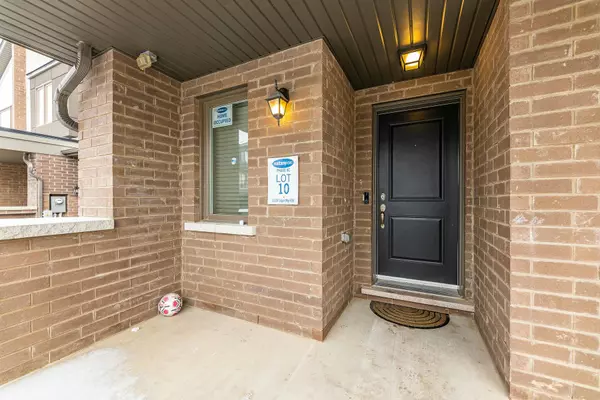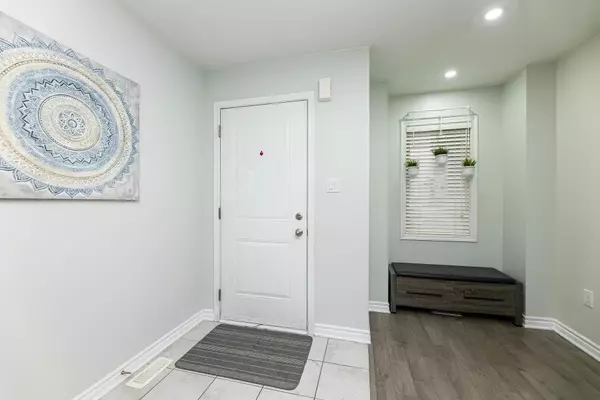REQUEST A TOUR If you would like to see this home without being there in person, select the "Virtual Tour" option and your agent will contact you to discuss available opportunities.
In-PersonVirtual Tour
$ 999,900
Est. payment /mo
New
1125 Leger WAY #36 Milton, ON L9E 1N7
3 Beds
4 Baths
UPDATED:
01/31/2025 03:30 PM
Key Details
Property Type Single Family Home
Listing Status Active
Purchase Type For Sale
Subdivision Ford
MLS Listing ID W11945578
Style 2-Storey
Bedrooms 3
Annual Tax Amount $3,115
Tax Year 2024
Property Description
Exquisite Ravine Lot Townhouse With Lookout Finished Basement Welcome To Your Dream Home! This Stunning 1,700 Sq Ft (Approx.) Townhouse On A Serene Ravine Lot Features 3 Spacious Bedrooms, 3.5 Bathrooms, And A Freshly Painted Interior. Enjoy An Open-Concept Layout Perfect For Entertaining, A Modern Kitchen With Quartz Countertops ,stainless steel appliances And Balcony Access. The Lookout Finished Basement Adds Versatile Living Space For A Home Office, Recreation, Or Guest Suite. Located In A Family-Friendly Neighborhood Near Top-Rated Schools, This Home Offers Ample Parking And Blends Comfort, Style, And Convenience. Schedule Your Viewing Today !
Location
Province ON
County Halton
Community Ford
Area Halton
Rooms
Basement Finished
Kitchen 1
Interior
Interior Features Water Softener
Cooling Central Air
Inclusions Stainless Steel Dishwasher, Refrigerator, Cooking Range
Exterior
Parking Features Attached
Garage Spaces 2.0
Pool None
Roof Type Asphalt Shingle
Building
Foundation Unknown
Lited by EXP REALTY

GET MORE INFORMATION
Follow Us

