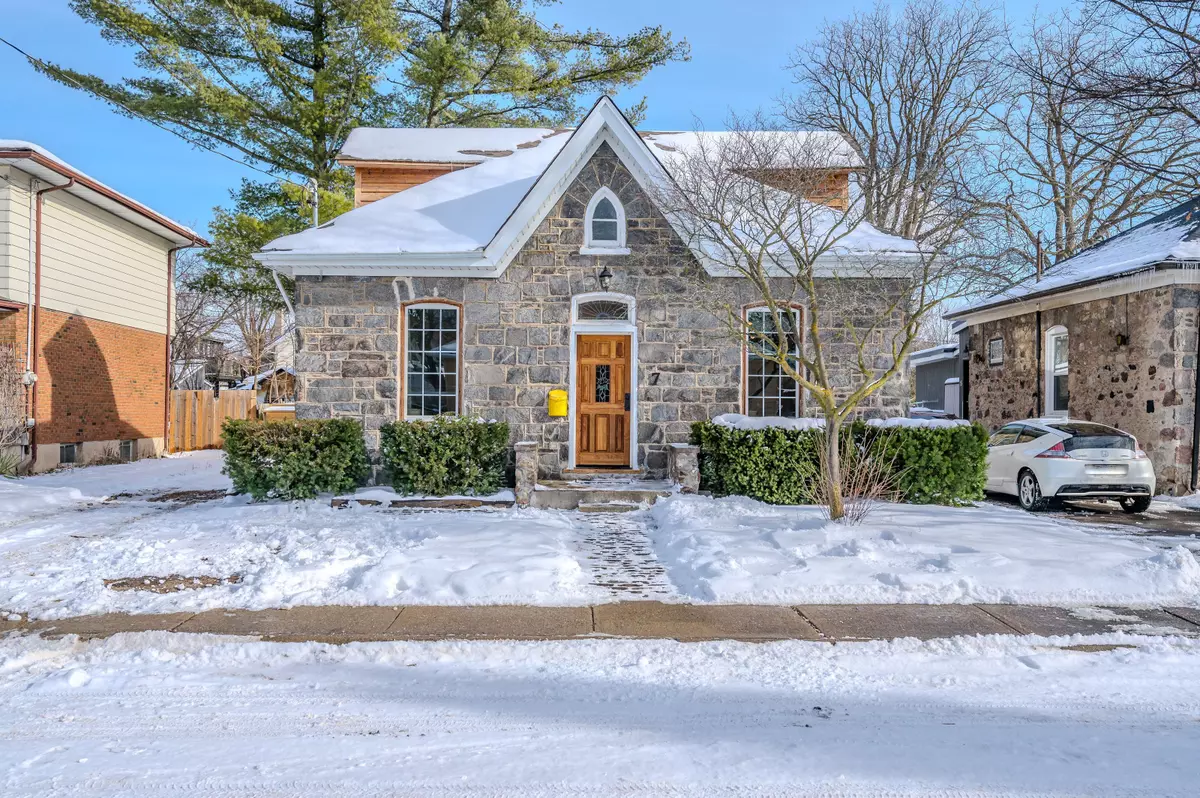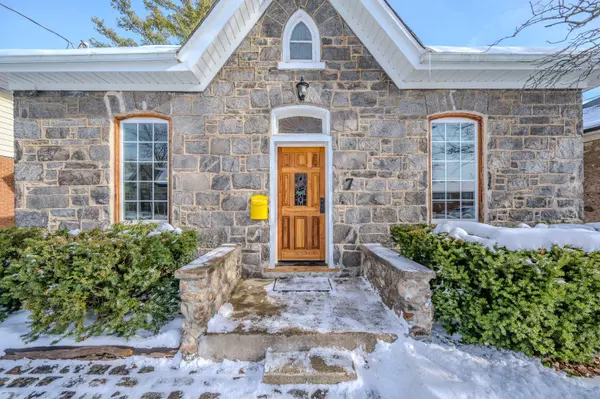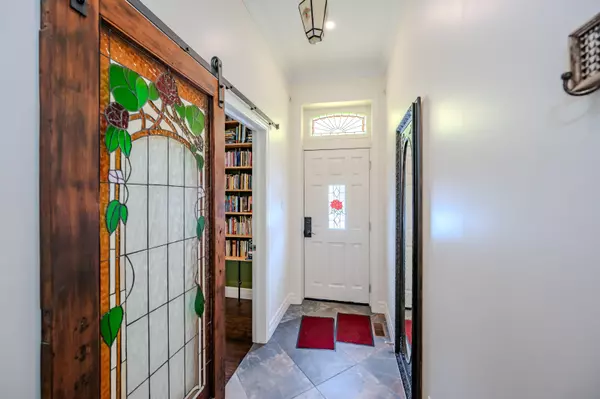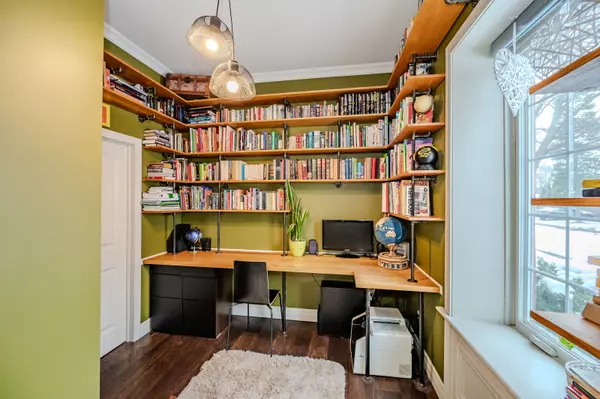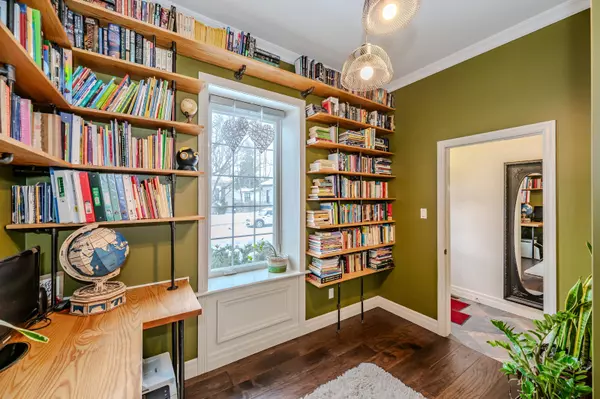7 YORK PL N Cambridge, ON N1R 3P6
2 Beds
2 Baths
UPDATED:
02/03/2025 02:24 PM
Key Details
Property Type Single Family Home
Sub Type Detached
Listing Status Active
Purchase Type For Sale
Approx. Sqft 1500-2000
MLS Listing ID X11945547
Style 1 1/2 Storey
Bedrooms 2
Annual Tax Amount $4,120
Tax Year 2024
Property Description
Location
Province ON
County Waterloo
Area Waterloo
Rooms
Family Room No
Basement Unfinished, Partial Basement
Kitchen 1
Interior
Interior Features Air Exchanger, Upgraded Insulation, Water Softener, Water Heater Owned
Cooling Central Air
Fireplace No
Heat Source Gas
Exterior
Exterior Feature Deck, Landscaped, Privacy
Parking Features Private
Garage Spaces 4.0
Pool None
Roof Type Asphalt Shingle
Topography Flat
Lot Frontage 50.16
Lot Depth 113.19
Total Parking Spaces 4
Building
Unit Features Public Transit,Fenced Yard,Cul de Sac/Dead End,Park
Foundation Stone
Others
Security Features None


