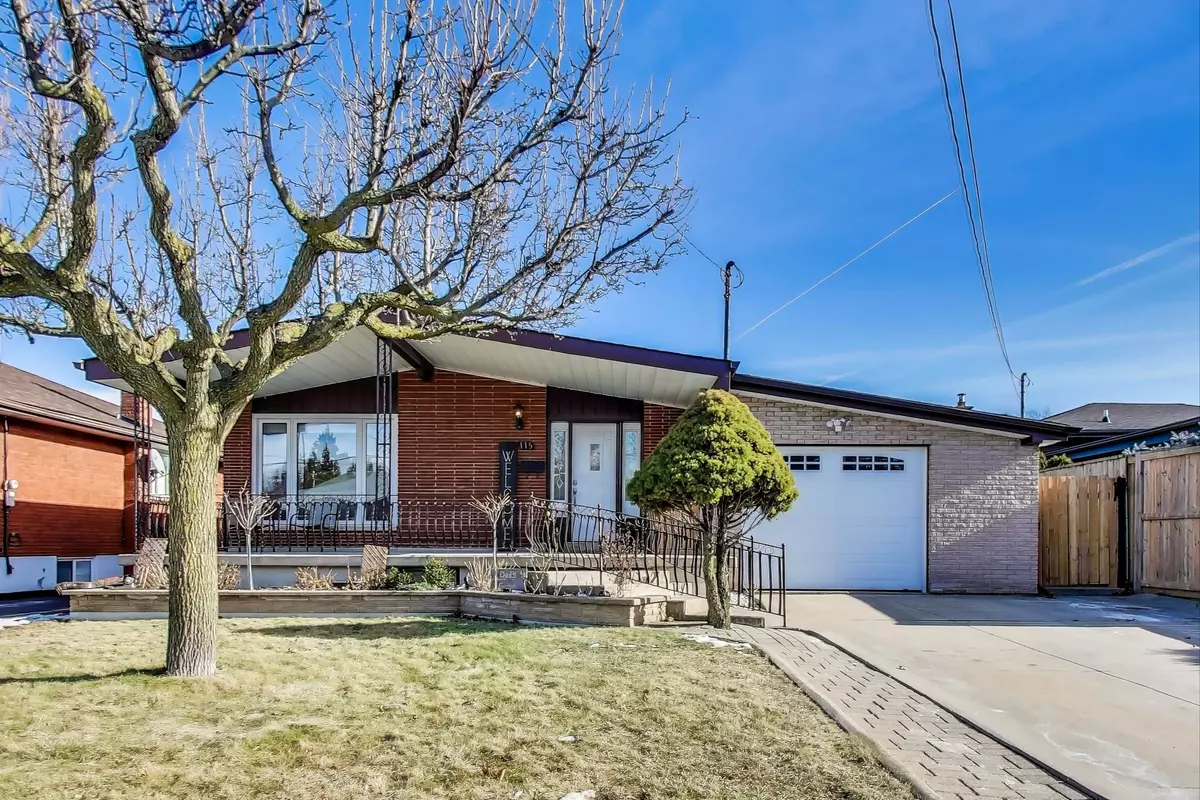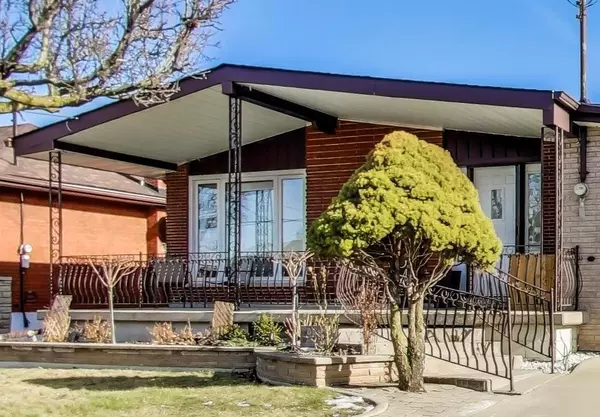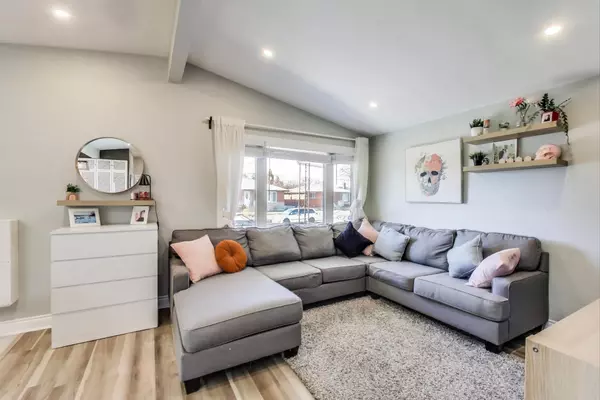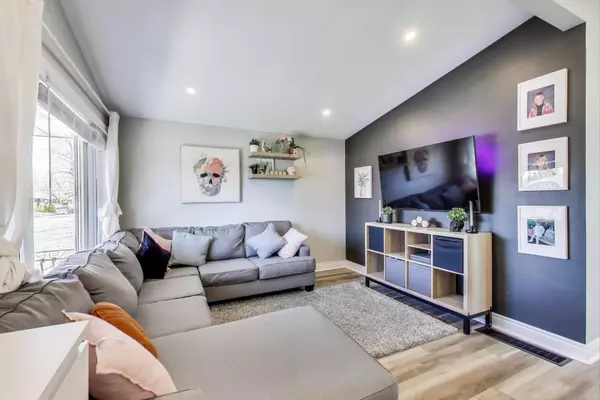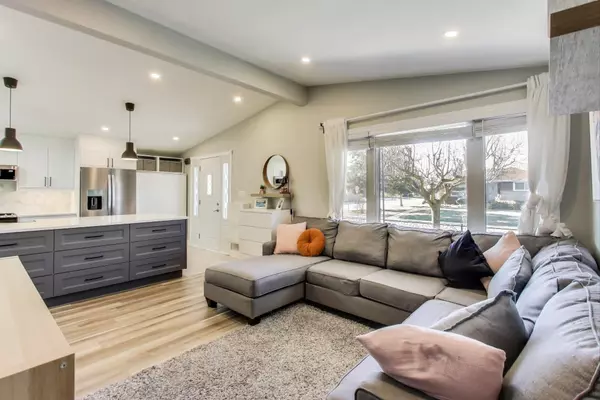115 Sunrise DR Hamilton, ON L8K 4C5
3 Beds
2 Baths
UPDATED:
02/04/2025 08:30 PM
Key Details
Property Type Single Family Home
Sub Type Detached
Listing Status Active
Purchase Type For Sale
Approx. Sqft 1100-1500
Subdivision Corman
MLS Listing ID X11945248
Style Bungalow
Bedrooms 3
Annual Tax Amount $4,640
Tax Year 2024
Property Description
Location
Province ON
County Hamilton
Community Corman
Area Hamilton
Rooms
Family Room Yes
Basement Finished, Full
Kitchen 2
Interior
Interior Features Auto Garage Door Remote, In-Law Capability, Primary Bedroom - Main Floor, Storage, Water Heater Owned
Cooling Central Air
Fireplaces Type Natural Gas, Family Room
Fireplace Yes
Heat Source Gas
Exterior
Exterior Feature Landscaped
Parking Features Private Double
Garage Spaces 2.0
Pool None
Roof Type Asphalt Shingle
Lot Frontage 50.0
Lot Depth 112.0
Total Parking Spaces 3
Building
Unit Features Fenced Yard,Level,Library,Public Transit,School,Park
Foundation Concrete Block


