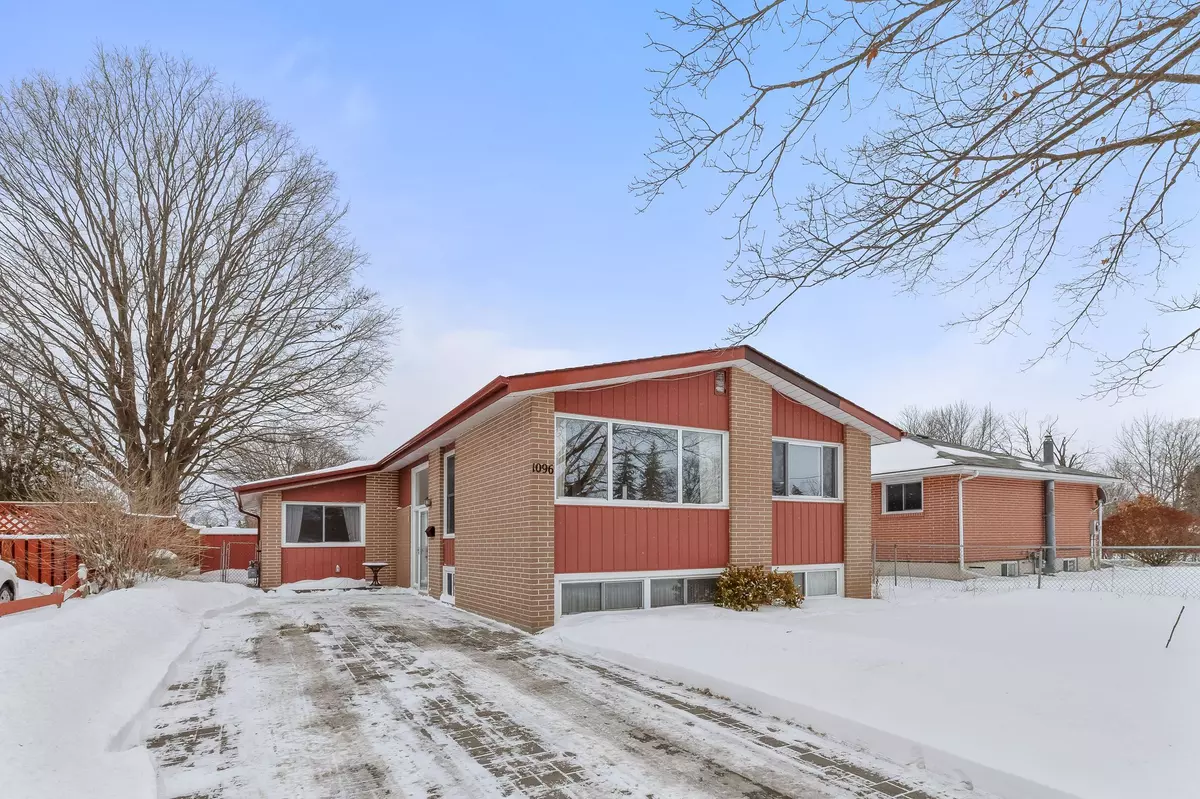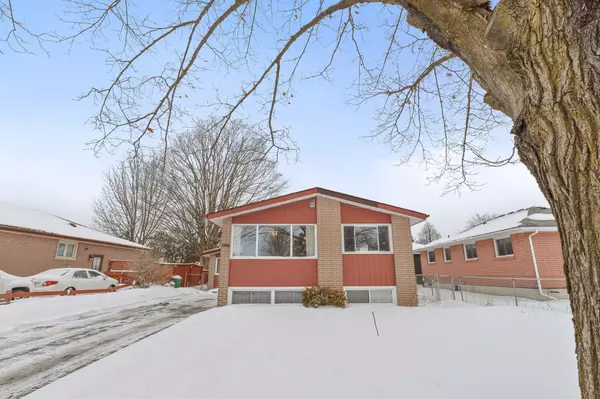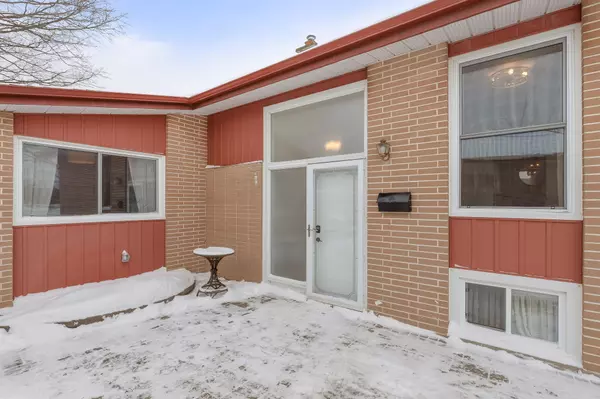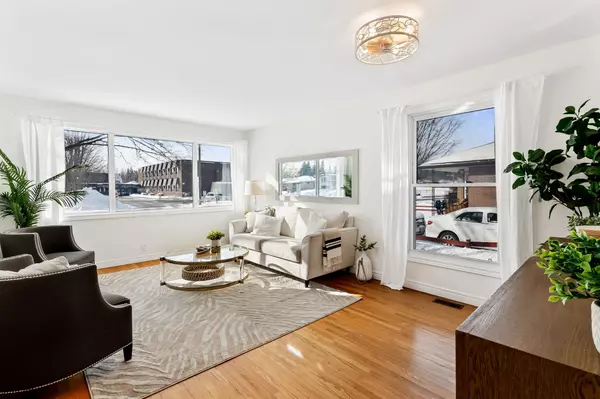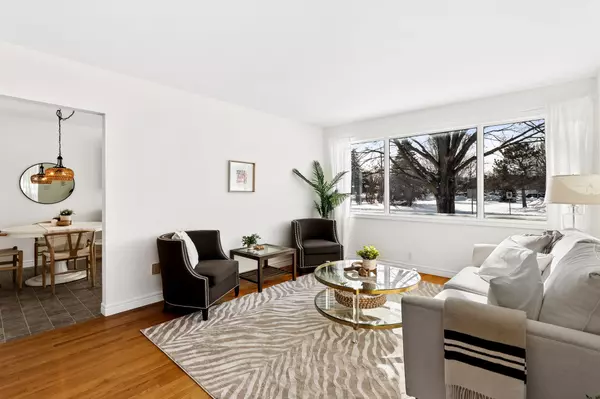REQUEST A TOUR If you would like to see this home without being there in person, select the "Virtual Tour" option and your agent will contact you to discuss available opportunities.
In-PersonVirtual Tour
$ 529,900
Est. payment /mo
Pending
1096 Royal DR Peterborough, ON K9H 6P8
3 Beds
2 Baths
UPDATED:
02/10/2025 12:00 AM
Key Details
Property Type Single Family Home
Sub Type Detached
Listing Status Pending
Purchase Type For Sale
Subdivision Northcrest
MLS Listing ID X11945161
Style Bungalow
Bedrooms 3
Annual Tax Amount $4,031
Tax Year 2024
Property Description
IMMACULATE NORTH END BUNGALOW! Situated in the sought after Edmison Heights neighbourhood this pristine home offers a bright floor plan with picturesque large windows, hardwood floors and a covered porch off the kitchen perfect for entertaining. The main floor also offers a well laid out 3 bedroom, 1 bathroom floor plan highlighted by an incredibly bright kitchen & dining room as well as a private primary bedroom with vaulted ceilings. Just a few steps to the basement you will find a bright family room with large windows centered around a cozy gas fireplace. Updates include: Furnace (2023), Central A/C (2022), Fresh Paint (2025), Some Light Fixtures (2025). **EXTRAS** Pre-List home inspection available! Don't miss out - book a showing today!
Location
Province ON
County Peterborough
Community Northcrest
Area Peterborough
Rooms
Family Room Yes
Basement Finished
Kitchen 1
Separate Den/Office 1
Interior
Interior Features Other
Cooling Central Air
Fireplace Yes
Heat Source Gas
Exterior
Parking Features Private
Garage Spaces 2.0
Pool None
Roof Type Shingles
Lot Frontage 50.0
Lot Depth 110.28
Total Parking Spaces 2
Building
Foundation Concrete
Others
Virtual Tour https://portal.reidmediaagency.ca/order-dashboard/mdQ68q07twIOM5tjgCX4/delivery/preview
Listed by PSR

GET MORE INFORMATION
Follow Us

