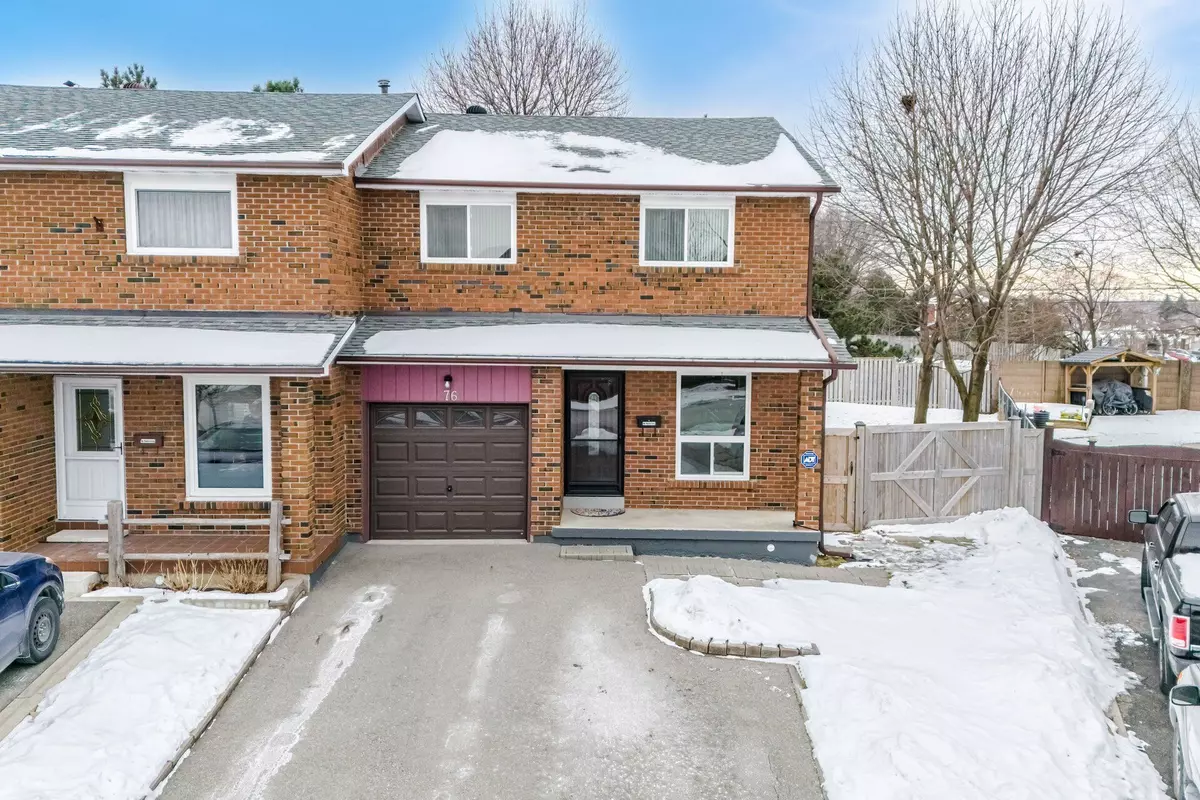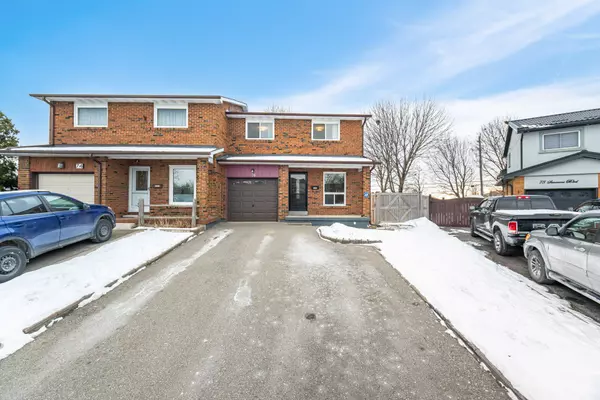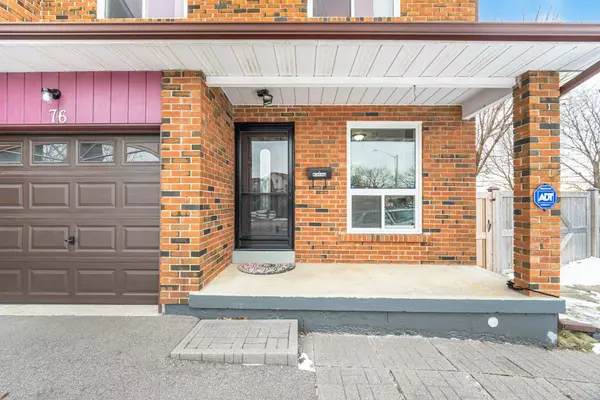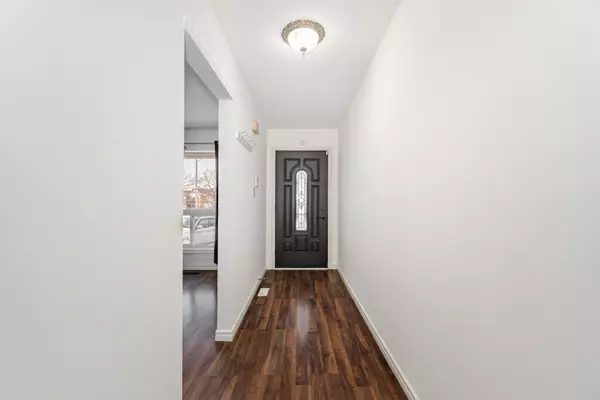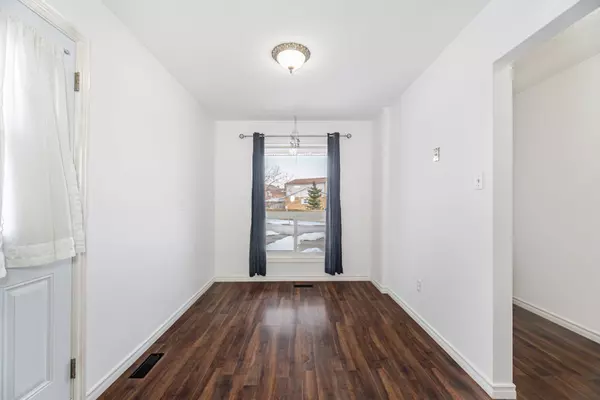76 Simmons BLVD Brampton, ON L6V 3V6
3 Beds
3 Baths
UPDATED:
01/29/2025 03:02 PM
Key Details
Property Type Single Family Home
Sub Type Semi-Detached
Listing Status Active
Purchase Type For Sale
Approx. Sqft 1500-2000
Subdivision Madoc
MLS Listing ID W11945115
Style 2-Storey
Bedrooms 3
Annual Tax Amount $4,461
Tax Year 2024
Property Description
Location
Province ON
County Peel
Community Madoc
Area Peel
Rooms
Family Room No
Basement Finished
Kitchen 1
Separate Den/Office 1
Interior
Interior Features Auto Garage Door Remote, Storage, Water Heater
Cooling Central Air
Fireplaces Type Wood
Fireplace Yes
Heat Source Gas
Exterior
Exterior Feature Deck
Parking Features Private
Garage Spaces 3.0
Pool None
Roof Type Shingles
Lot Frontage 26.75
Lot Depth 131.97
Total Parking Spaces 4
Building
Unit Features Fenced Yard,Greenbelt/Conservation,Park,Public Transit,School,School Bus Route
Foundation Poured Concrete


