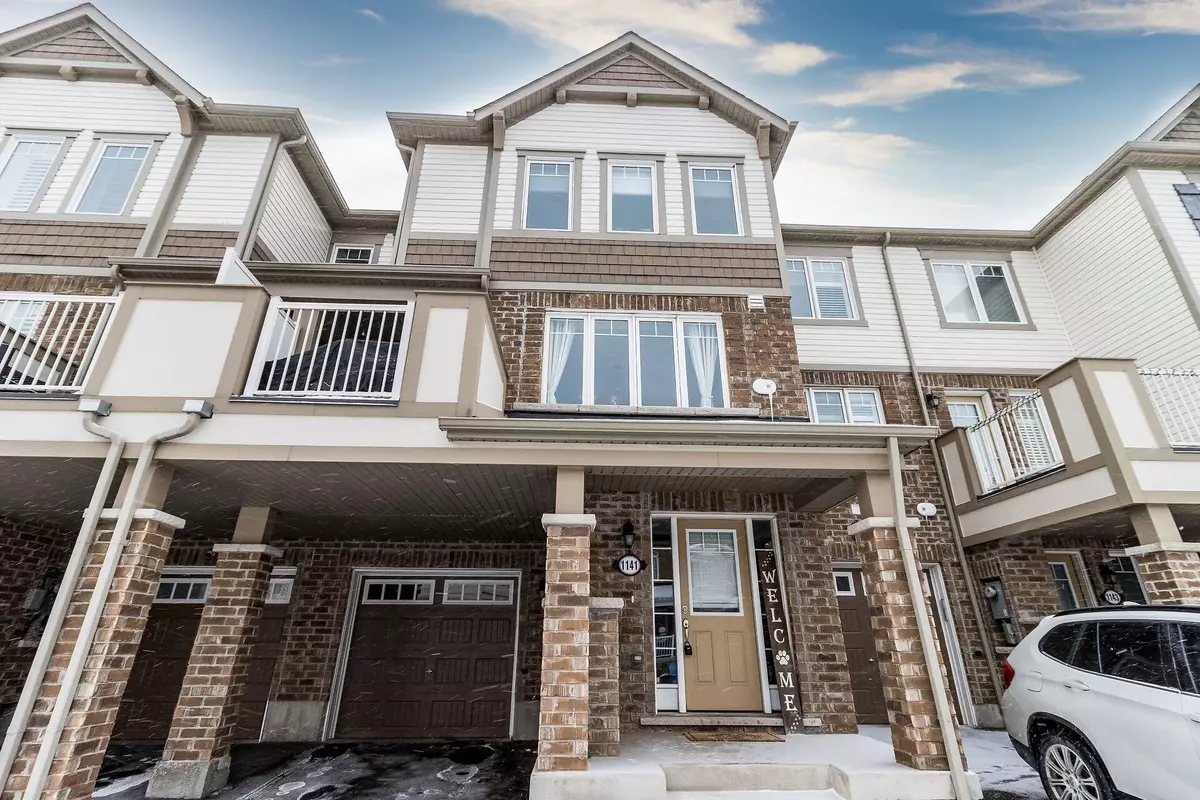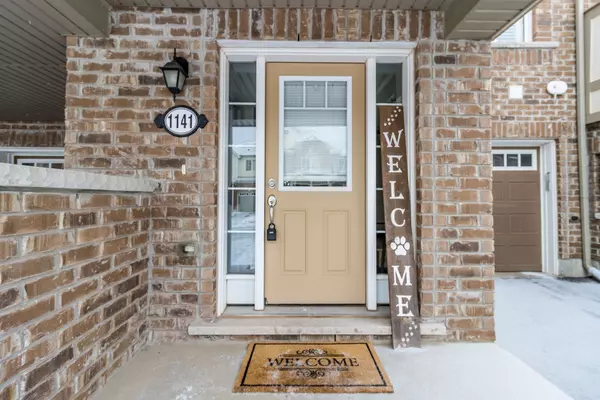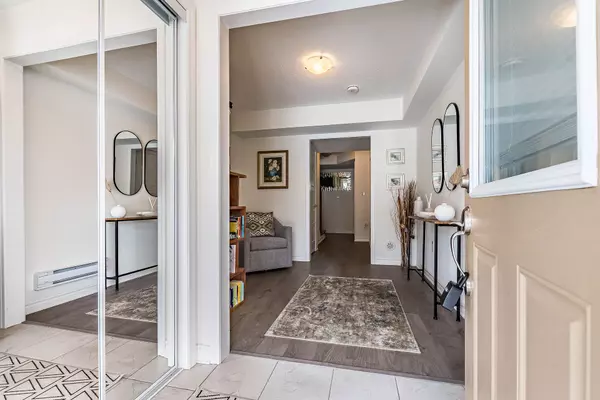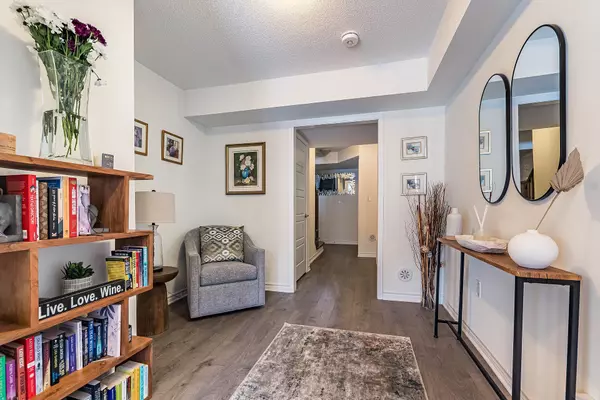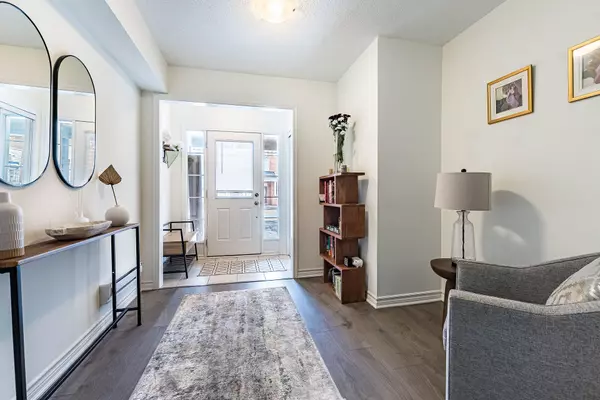REQUEST A TOUR If you would like to see this home without being there in person, select the "Virtual Tour" option and your agent will contact you to discuss available opportunities.
In-PersonVirtual Tour
$ 799,900
Est. payment /mo
Pending
1141 Duignan CRES Milton, ON L9T 7K6
3 Beds
3 Baths
UPDATED:
02/05/2025 04:05 PM
Key Details
Property Type Townhouse
Sub Type Att/Row/Townhouse
Listing Status Pending
Purchase Type For Sale
Subdivision 1032 - Fo Ford
MLS Listing ID W11945097
Style 3-Storey
Bedrooms 3
Annual Tax Amount $3,008
Tax Year 2024
Property Description
Incredible value, one of the least expensive 3 bedroom 3 bathroom Stunning freehold homes in Milton! Beautiful and move in ready 7 year old home in the great neighborhood of Ford steps to Boyne Public school and Sobey Plaza! Wonderful layout with an office nook on the main level, garage entry and storage. Upper level bright and separate living and dining rooms, featuring Moderate laminate flooring, Wall to wall windows in the living. Open concept dining room featuring a Walk out to a large Patio with school views. The dining opens up to a modern kitchen featuring Stainless steel appliances, a breakfast bar, oversized double pantry and plenty of cabinetry. Laminate landing in the 3rd level by oak stairs and modern spindles. 3 nice size rooms, featuring 2 full bathrooms. Large Master with another office nook, his and her closets, and 3 piece ensuite with a stand up shower. 2 other great sized rooms and 4 piece common bath with a tub. Steps to schools, including St Scholastica FR Immersion, parks, farms, escarpment and walking areas! Close to highways 401, 407 and more! This one shows great!
Location
Province ON
County Halton
Community 1032 - Fo Ford
Area Halton
Rooms
Family Room No
Basement None
Kitchen 1
Interior
Interior Features Central Vacuum
Cooling Central Air
Fireplace No
Heat Source Gas
Exterior
Parking Features Private
Garage Spaces 2.0
Pool None
Waterfront Description None
Roof Type Asphalt Shingle
Lot Frontage 21.0
Lot Depth 44.29
Total Parking Spaces 3
Building
Unit Features Hospital,Park,Public Transit,School,School Bus Route
Foundation Poured Concrete
Listed by RE/MAX REAL ESTATE CENTRE INC.

GET MORE INFORMATION
Follow Us

