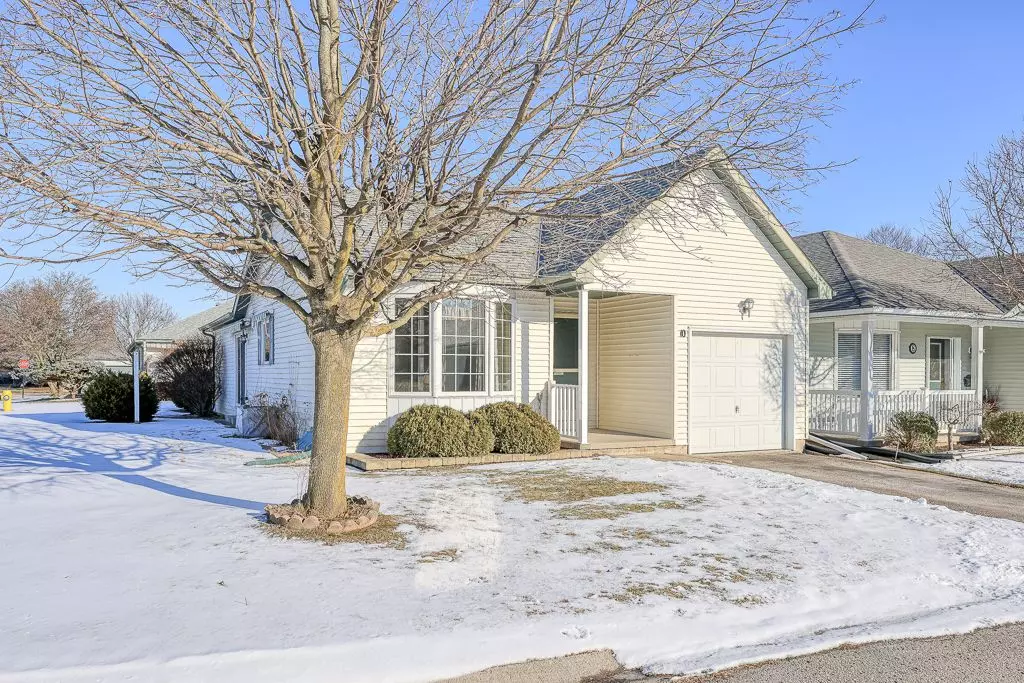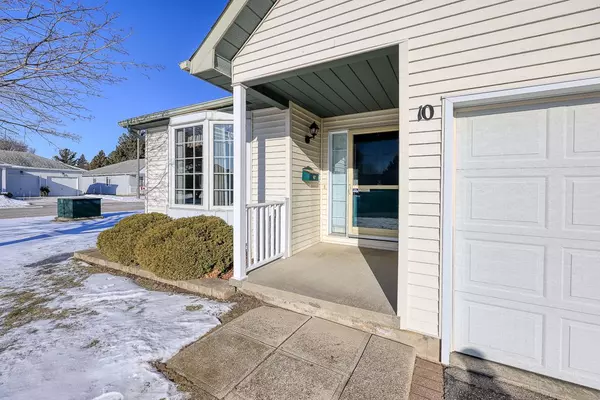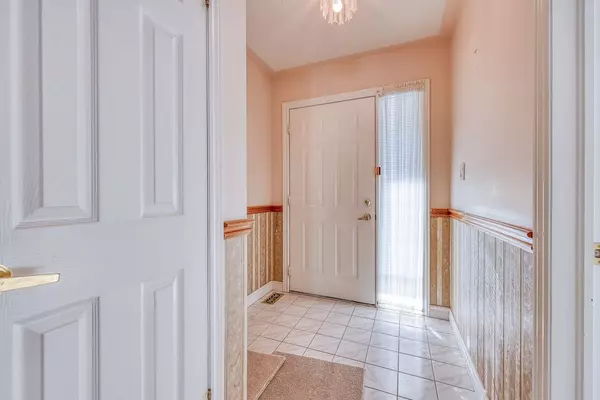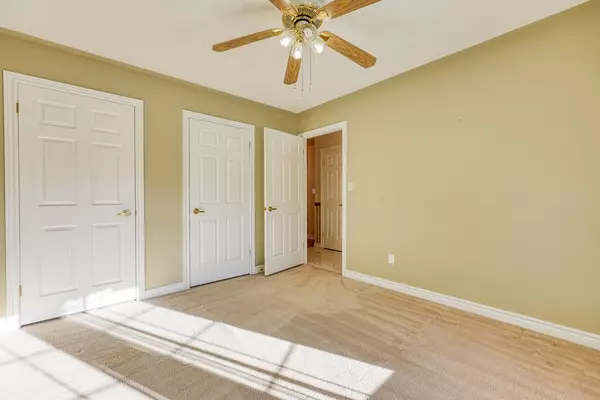10 Armstrong DR Tillsonburg, ON N4G 5T3
2 Beds
3 Baths
UPDATED:
01/29/2025 04:38 PM
Key Details
Property Type Single Family Home
Sub Type Detached
Listing Status Active
Purchase Type For Sale
Subdivision Tillsonburg
MLS Listing ID X11944835
Style Bungalow
Bedrooms 2
Annual Tax Amount $3,172
Tax Year 2024
Property Description
Location
Province ON
County Oxford
Community Tillsonburg
Area Oxford
Zoning R2-2
Rooms
Family Room No
Basement Full, Partially Finished
Kitchen 1
Interior
Interior Features Storage, Solar Tube, Sump Pump, Water Softener, Workbench
Cooling Central Air
Fireplaces Number 1
Fireplaces Type Natural Gas, Living Room
Inclusions dishwasher, range hood, washing machine, dryer, water softener, auto door opener, central vacuum, smoke detectors, carbon monoxide detectors, all attached light fixtures, all window coverings/blinds, gas fireplace, inground sprinkler system, WS
Exterior
Exterior Feature Landscaped, Lawn Sprinkler System, Patio, Porch, Year Round Living
Parking Features Private
Garage Spaces 2.0
Pool None
Roof Type Asphalt Shingle
Lot Frontage 46.96
Lot Depth 85.3
Total Parking Spaces 2
Building
Foundation Poured Concrete
Others
Security Features Smoke Detector,Carbon Monoxide Detectors






