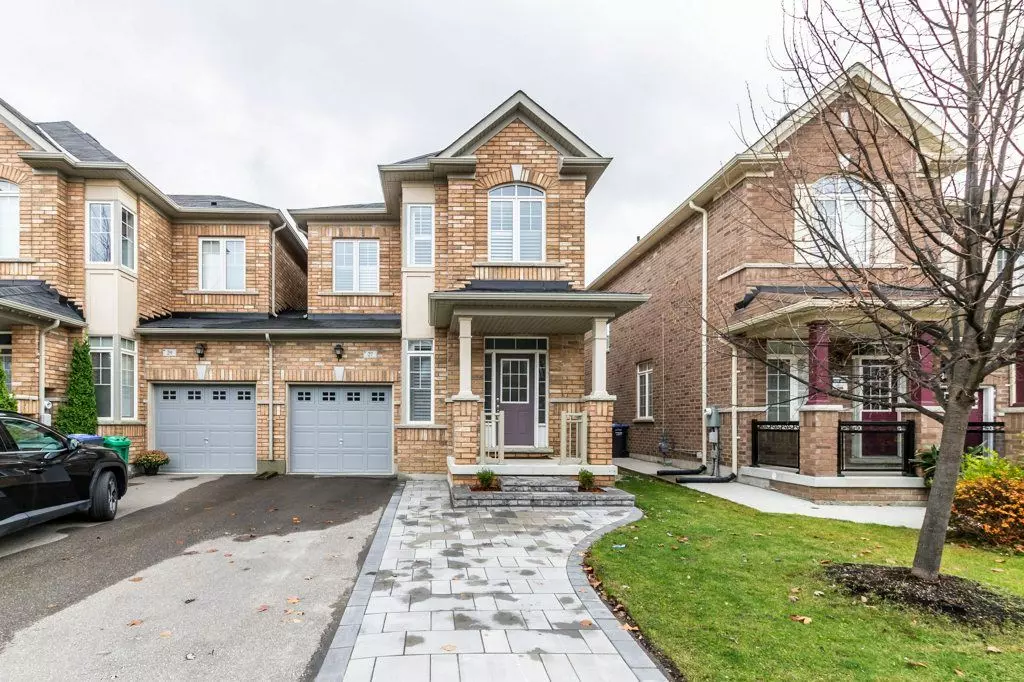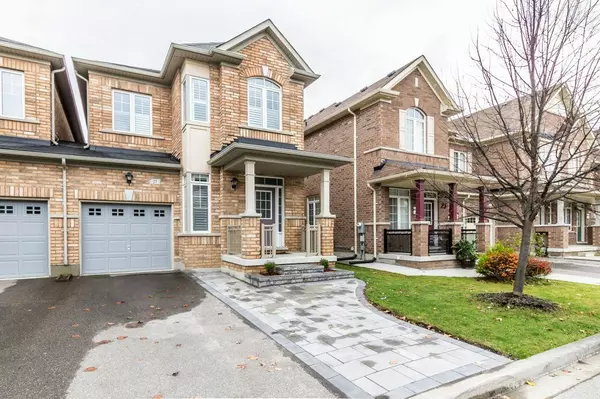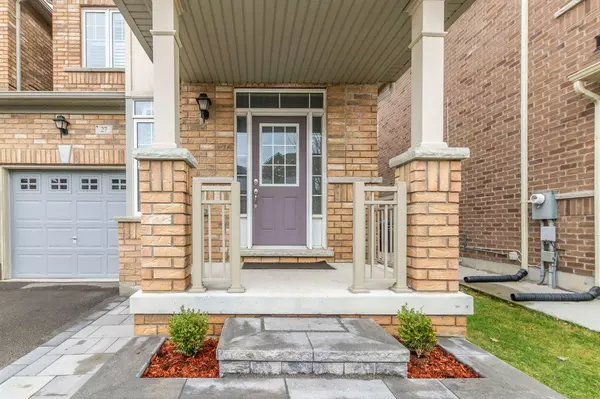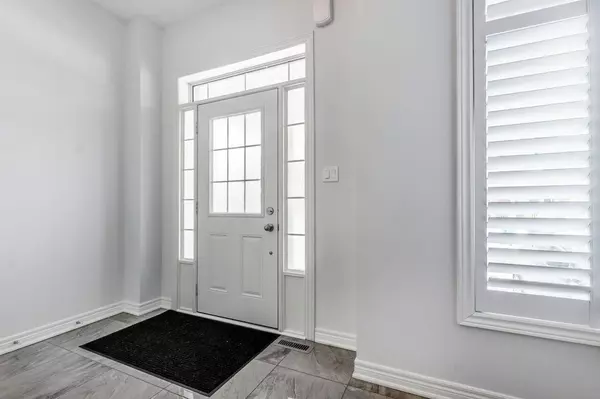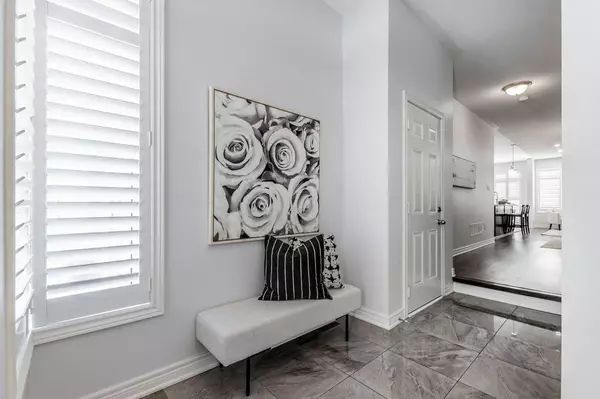REQUEST A TOUR If you would like to see this home without being there in person, select the "Virtual Tour" option and your agent will contact you to discuss available opportunities.
In-PersonVirtual Tour
$ 979,900
Est. payment /mo
Pending
27 Pritchard RD Brampton, ON L7A 0Z7
3 Beds
3 Baths
UPDATED:
02/05/2025 03:52 PM
Key Details
Property Type Townhouse
Sub Type Att/Row/Townhouse
Listing Status Pending
Purchase Type For Sale
Approx. Sqft 1500-2000
Subdivision Northwest Brampton
MLS Listing ID W11944814
Style 2-Storey
Bedrooms 3
Annual Tax Amount $4,936
Tax Year 2024
Property Description
A rare find in the serene, sought-after Northwest neighbourhood of Brampton! This property, uniquely attached only at the garage - a feature seldom seen in this area - offers the privacy of a detached home within a townhouse community. Imagine the possibilities with the potential to add a separate entrance, perfect for an in-law suite. Step into an open concept living space where 9' ceilings on the main and upper levels make the home feel airy and spacious, with no carpet ensuring cleanliness and modern living. Oversized doors (84 inches tall), an oak staircase, and porcelain tiles in the foyer add to the elegance. The home boasts an HRV system for fresh air, central vacuum, and a cold room for extra storage. The kitchen shines with quartz countertops, a neutral backsplash, and new stainless steel counter-depth fridge and stove from 2024, enhancing the modern aesthetic. The primary suite is your personal retreat with a sprawling bathroom featuring a corner soaker tub, walk-in shower, and dual walk-ins for his and her closets. With upgrades like upgraded plywood subfloors, a foundation that's been freshly parged, and California shutters throughout, plus a home that's freshly painted, this property reflects pride of ownership and is truly turn-key. The basement presents versatile living options with a roughed-in bathroom, current laundry facilities, while an additional laundry room upstairs offers flexibility. The front landscaping, with its widened interlock driveway and stylish walkway and stairway leading to your front door, all completed in 2024, beautifully complements the home's exterior. Added bonus, no sidewalk to shovel! Living here means you're just a quick drive from Mount Pleasant Go Station, steps from walking trails and parks, and close to shopping and schools, enhancing your lifestyle with nature's peace and urban convenience. This isn't just a house; it's where your next chapter begins. Let's chat about making 27 Pritchard Road your new home.
Location
Province ON
County Peel
Community Northwest Brampton
Area Peel
Rooms
Family Room No
Basement Unfinished
Kitchen 1
Interior
Interior Features Air Exchanger, Central Vacuum, Rough-In Bath, Water Heater
Cooling Central Air
Fireplace No
Heat Source Gas
Exterior
Exterior Feature Patio
Parking Features Private
Garage Spaces 2.0
Pool None
Roof Type Asphalt Shingle
Lot Frontage 27.59
Lot Depth 88.69
Total Parking Spaces 3
Building
Unit Features Public Transit,Park,School,Fenced Yard
Foundation Poured Concrete
Listed by RE/MAX REAL ESTATE CENTRE INC.

GET MORE INFORMATION
Follow Us

