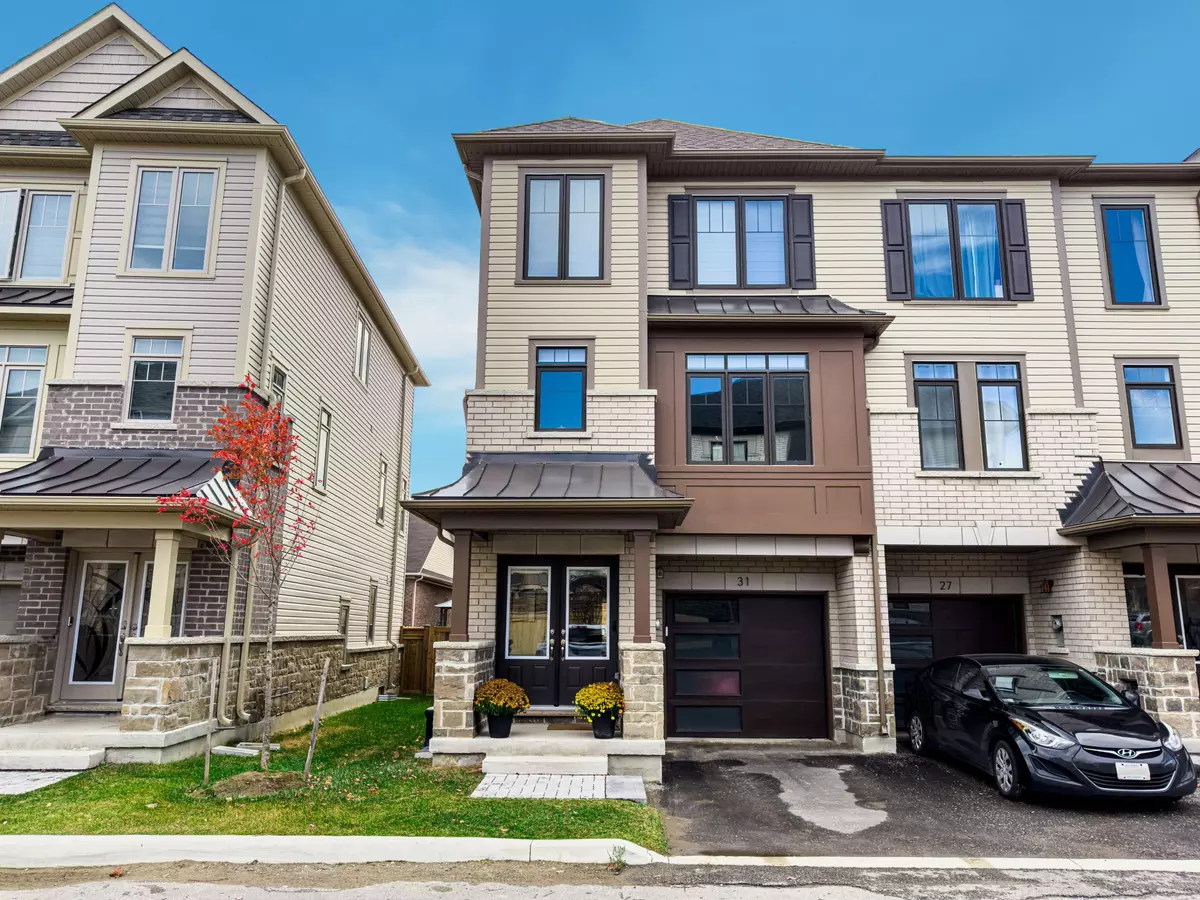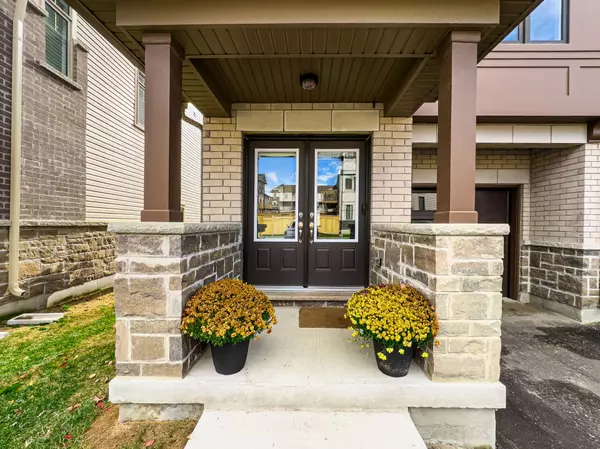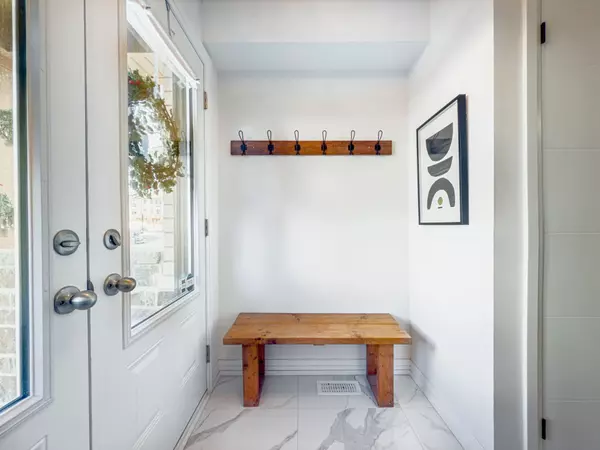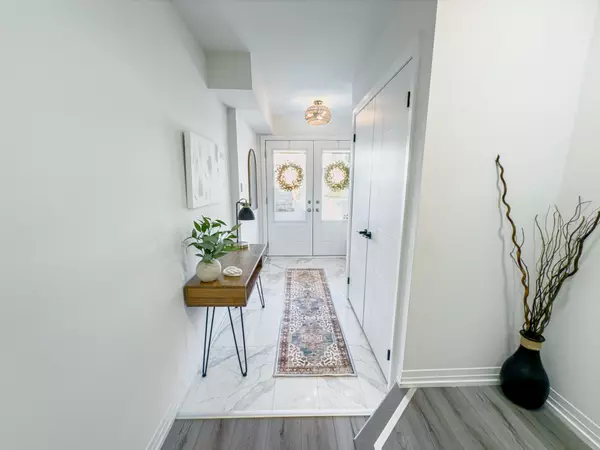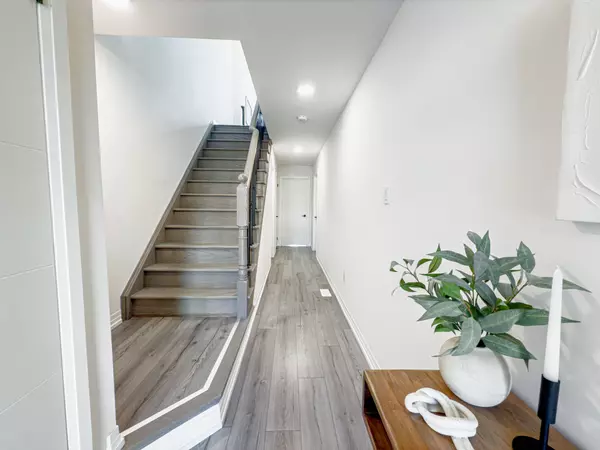REQUEST A TOUR If you would like to see this home without being there in person, select the "Virtual Tour" option and your agent will contact you to discuss available opportunities.
In-PersonVirtual Tour
$ 799,999
Est. payment /mo
New
31 Bavin ST Clarington, ON L1C 7H5
4 Beds
4 Baths
UPDATED:
01/29/2025 07:04 AM
Key Details
Property Type Single Family Home
Listing Status Active
Purchase Type For Sale
Approx. Sqft 2000-2500
Subdivision Bowmanville
MLS Listing ID E11944791
Style 3-Storey
Bedrooms 4
Annual Tax Amount $4,803
Tax Year 2024
Property Description
Welcome home to this Sun filled, immaculate and perfectly designed end unit town. Located in an enclave of limited homes, this spectacular layout is packed with Upgrades and space. At 2115sq feet with 9 foot ceilings and four bedrooms, it is one of the biggest units in the complex. This home features a masterpiece Kitchen with premium backsplash, quartz countertop and undermount stainless sink. Upgraded cabinetry with plenty of storage and a neat butler pantry to round out this chef inspiring kitchen. Large windows light up this home with beautiful premium flooring from top to bottom. No expense spared with upgrades!! No Carpet, Contemporary Oak stairs with upgraded spindles, matt black door and faucet handles, premium appliances, large tiles, Zebra Blinds and premium interior doors just to name a few. The 4 Bedroom 4 bathroom configuration gives you an option of using the main floor bedroom as an in-law room or and extra living space, making this the best layout in the complex. Large Primary bed retreat with Spa Like ensuite and walk-in closet are located on the top floor, while 2 additional bedrooms with double closets and 4 piece bath also await. A large basement that can serve as additional living space also awaits your personal touch. No sidewalk, direct entrance from the garage to the house. Upper and lower deck combined with a Spacious backyard round out this home to make for memories, entertainment and play!
Location
Province ON
County Durham
Community Bowmanville
Area Durham
Rooms
Basement Unfinished
Kitchen 1
Interior
Interior Features In-Law Capability
Cooling Central Air
Exterior
Parking Features Attached
Garage Spaces 2.0
Pool None
Roof Type Asphalt Shingle
Building
Foundation Unknown
Lited by RIGHT AT HOME REALTY

GET MORE INFORMATION
Follow Us

