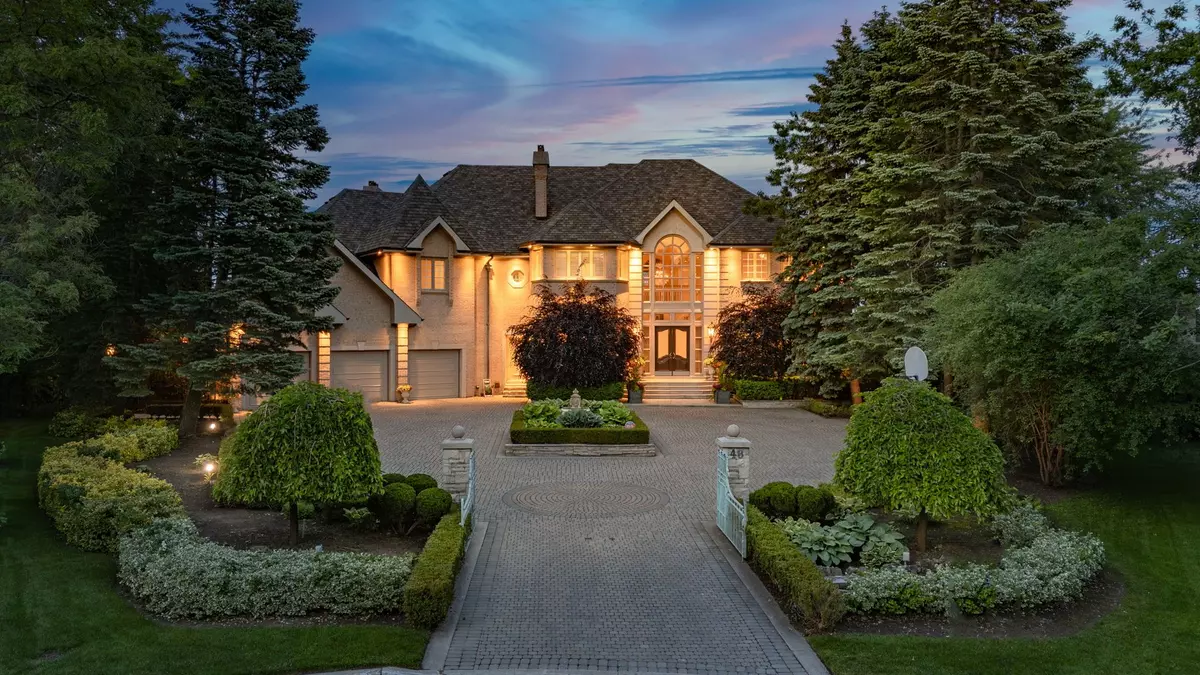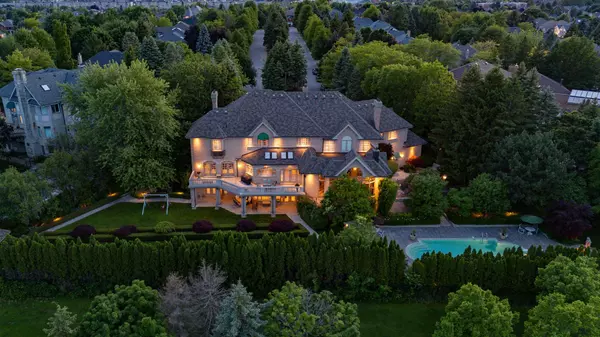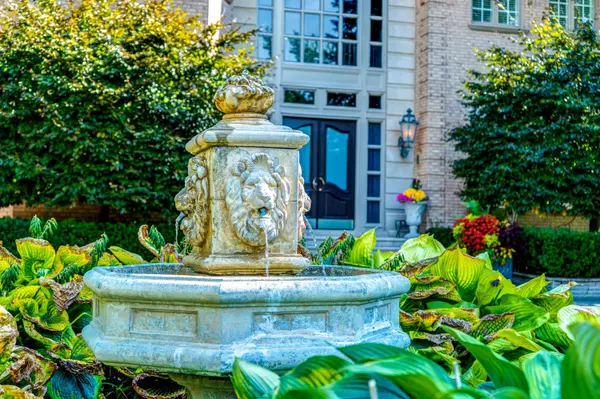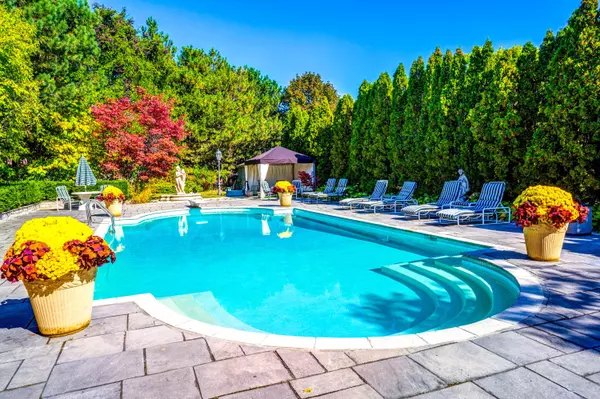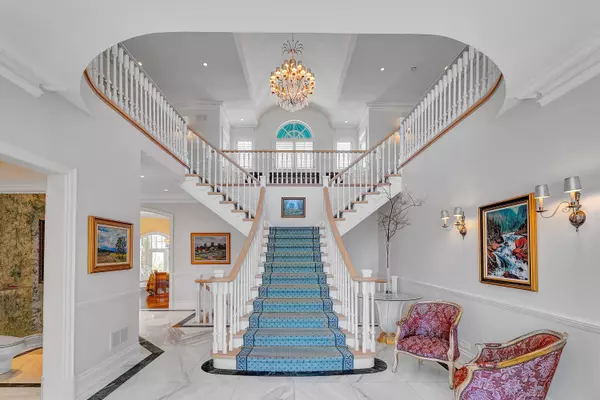48 Old Park LN Richmond Hill, ON L4B 2L3
5 Beds
9 Baths
0.5 Acres Lot
UPDATED:
02/03/2025 04:36 PM
Key Details
Property Type Single Family Home
Sub Type Detached
Listing Status Active
Purchase Type For Sale
Approx. Sqft 5000 +
Subdivision Bayview Hill
MLS Listing ID N11944726
Style 2-Storey
Bedrooms 5
Annual Tax Amount $36,482
Tax Year 2024
Lot Size 0.500 Acres
Property Description
Location
Province ON
County York
Community Bayview Hill
Area York
Rooms
Family Room Yes
Basement Finished with Walk-Out
Kitchen 2
Separate Den/Office 1
Interior
Interior Features Auto Garage Door Remote, Central Vacuum, In-Law Capability, Sauna, Steam Room, Separate Heating Controls
Heating Yes
Cooling Other
Fireplaces Type Natural Gas, Wood
Fireplace Yes
Heat Source Ground Source
Exterior
Exterior Feature Built-In-BBQ, Landscaped, Patio, Privacy, Lawn Sprinkler System, Landscape Lighting
Parking Features Circular Drive
Garage Spaces 10.0
Pool Inground
View Park/Greenbelt, Trees/Woods
Roof Type Asphalt Shingle
Lot Frontage 63.36
Lot Depth 244.0
Total Parking Spaces 14
Building
Lot Description Irregular Lot
Unit Features Fenced Yard,Rec./Commun.Centre,Cul de Sac/Dead End
Foundation Unknown
Others
Security Features Alarm System,Security System


