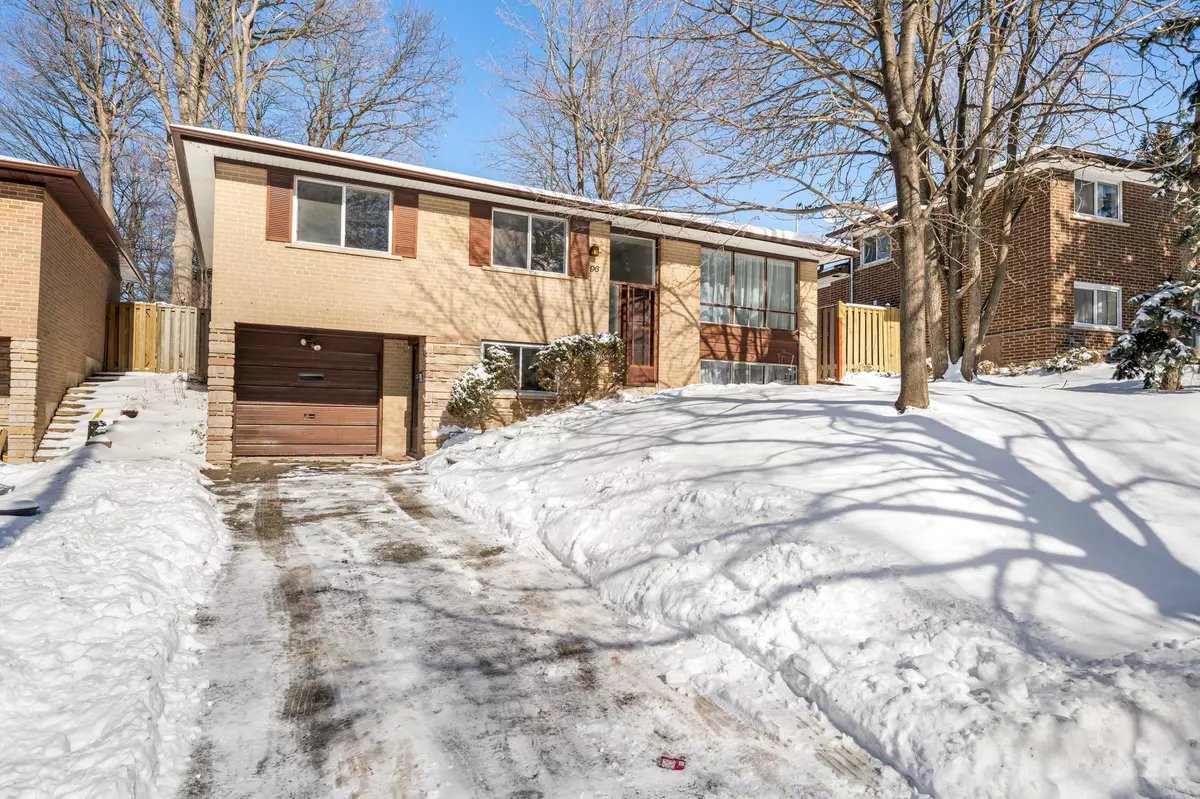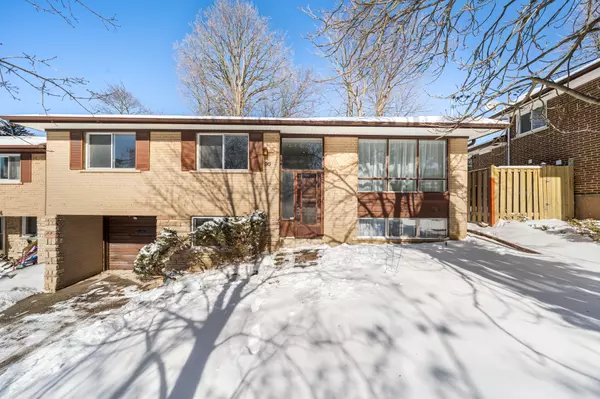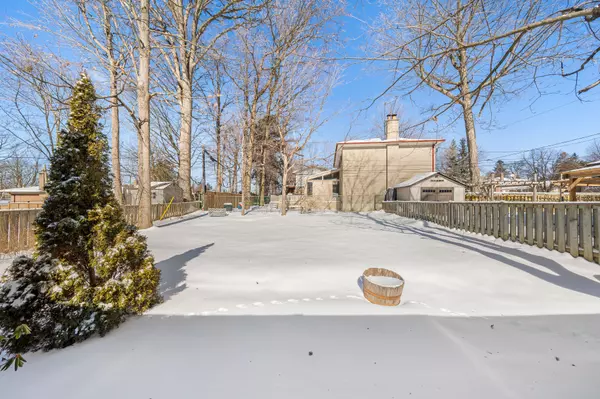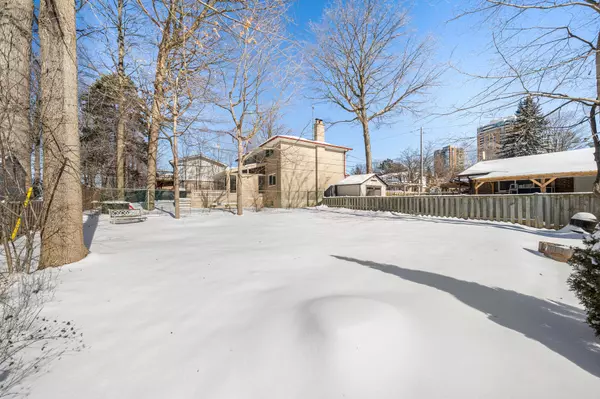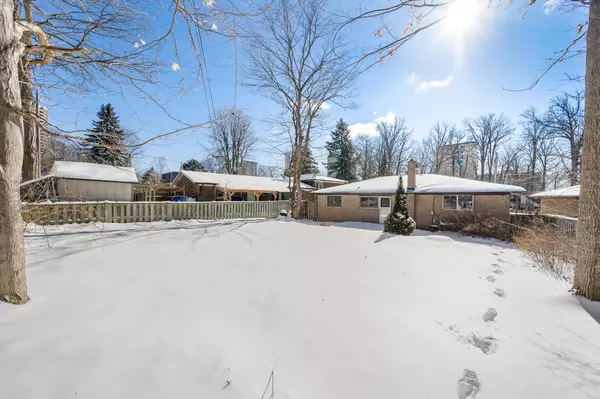REQUEST A TOUR If you would like to see this home without being there in person, select the "Virtual Tour" option and your agent will contact you to discuss available opportunities.
In-PersonVirtual Tour
$ 3,195
New
96 Rameau DR #Main Toronto C15, ON M2H 1T9
3 Beds
1 Bath
UPDATED:
01/29/2025 02:43 PM
Key Details
Property Type Single Family Home
Sub Type Detached
Listing Status Active
Purchase Type For Rent
Subdivision Hillcrest Village
MLS Listing ID C11944687
Style Bungalow-Raised
Bedrooms 3
Property Description
Spectacular Renovated Spacious 3-Bedroom Raised Bungalow Nestled In The Highly Sought After Hillcrest Community. This Home Sits Across From A Heavily Treed Park On A Desirable Street. Ultra Sleek With Modern Light Wood Floors Throughout. Chef's Own Designer Kitchen Walks Out To Your Very Own Private Large Backyard With Mature Trees And Offers Shaker Style White Cabinetry With Gold Hardware, Undermount Sink And Stone Backsplash! A Resort Style Washroom With Light Grey Cabinetry And Double Undermount Sinks For Those Busy Mornings! A Perfect Place To Start A Family And Raise Children With Access To Top Rated Schools Including Cresthaven Ps For The Little Ones And Ay Jackson For Secondary. Brand New Private Laundry On Main Level And Your Very Own One Car Garage. A Very Short Stroll To The Very Well Maintained Skymark Park, Finch Transit, Nature Trails And Seneca College.
Location
Province ON
County Toronto
Community Hillcrest Village
Area Toronto
Rooms
Family Room No
Basement Other
Kitchen 1
Interior
Interior Features Carpet Free
Heating Yes
Cooling Central Air
Fireplace No
Heat Source Gas
Exterior
Parking Features Mutual
Garage Spaces 1.0
Pool None
Roof Type Asphalt Shingle
Total Parking Spaces 2
Building
Unit Features Park,Public Transit,School
Foundation Concrete Block
Listed by RE/MAX HALLMARK SHAHEEN & COMPANY

GET MORE INFORMATION
Follow Us

