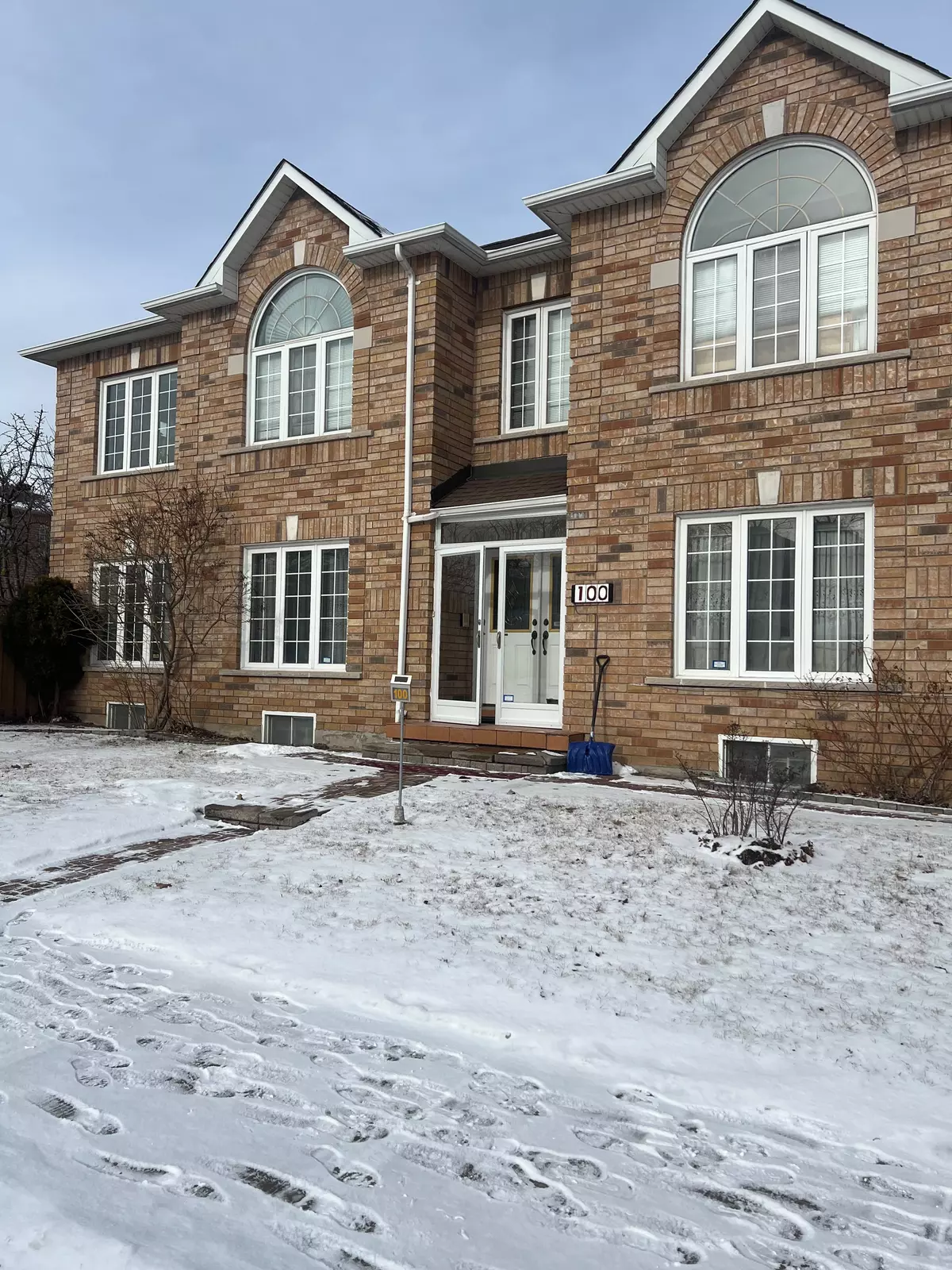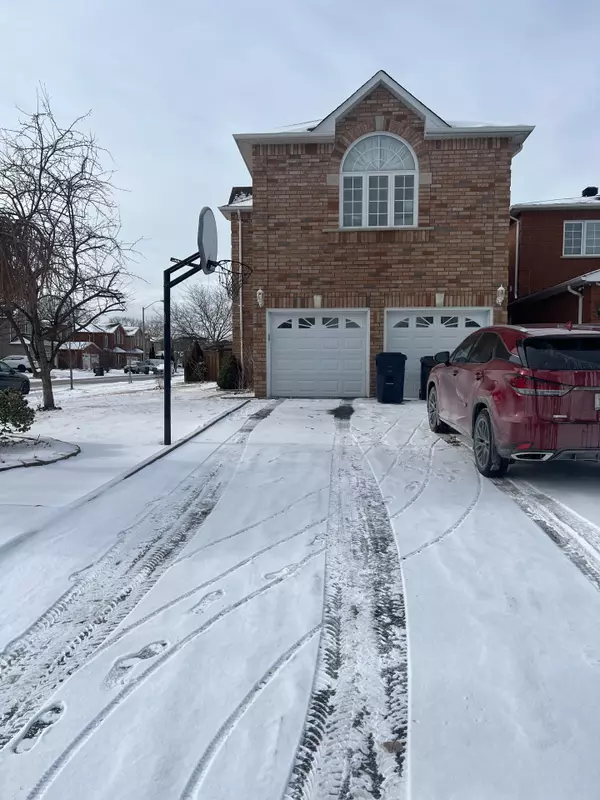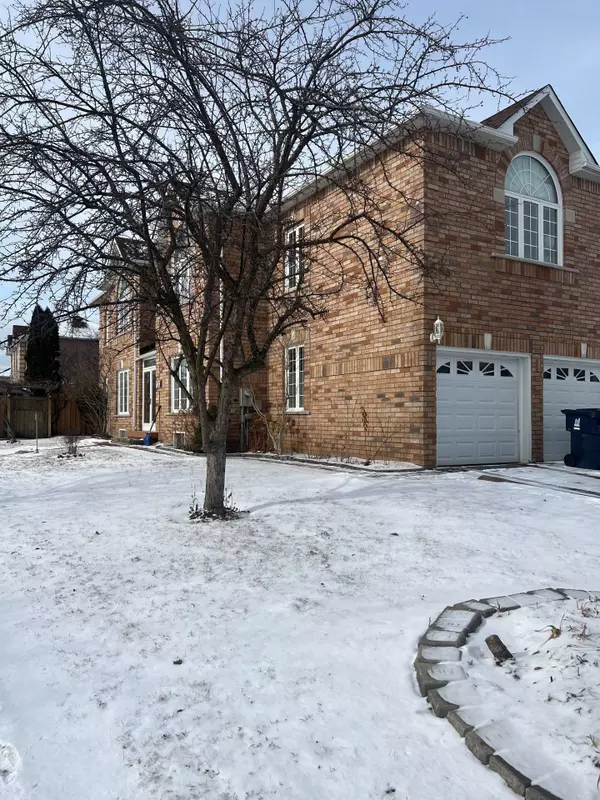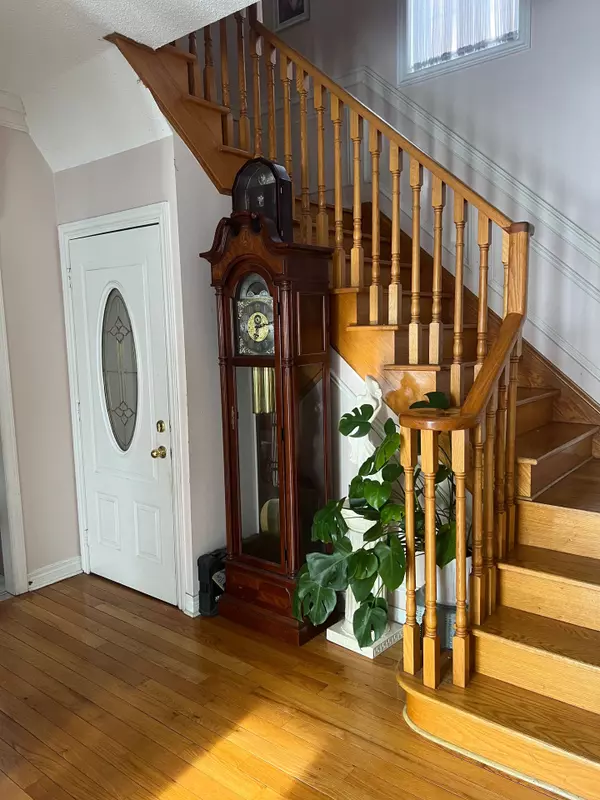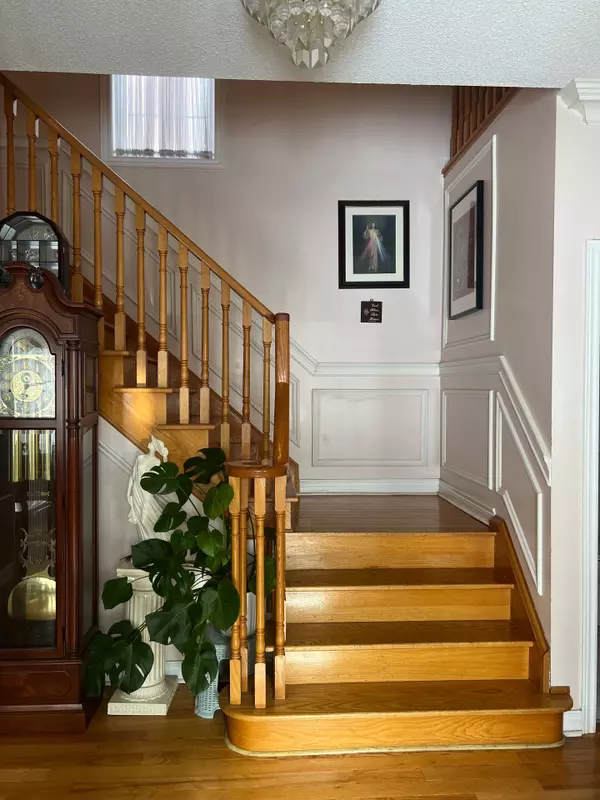REQUEST A TOUR If you would like to see this home without being there in person, select the "Virtual Tour" option and your agent will contact you to discuss available opportunities.
In-PersonVirtual Tour
$ 1,198,000
Est. payment /mo
New
100 Chartway BLVD Toronto E10, ON M1C 5H2
4 Beds
5 Baths
UPDATED:
02/01/2025 08:00 PM
Key Details
Property Type Single Family Home
Sub Type Detached
Listing Status Active
Purchase Type For Sale
Approx. Sqft 2000-2500
Subdivision Highland Creek
MLS Listing ID E11944540
Style 2-Storey
Bedrooms 4
Annual Tax Amount $4,900
Tax Year 2025
Property Description
First Time For Sale In Premium Highland Creek. A quiet Cul-De-Sac.Bright and Open concept Home with Income spacious open concept 2 Bedrooms Basement W/Separate Entrance. Living Room Overlooking The Front Yard Combined With Formal Dining. The gas fireplace family room overlooks the eat-in kitchen, and the GrandNite counter kitchen has a walk-out-to-your-summer-ready backyard. Generous Size 4 Bedrooms. And walk-in Closet plus 3 full baths on the second floor, Mins. to the University Of Toronto, Ttc On Ellesmere And Schools. Short Drive To Rouge Go, Pan Am Sports, 401, Library And Stc. Buyers and Agents to verify all measurements, property taxes and all other information, Agents and Elderly Seller does not warranty the Retrofit the Bsmt apartment
Location
Province ON
County Toronto
Community Highland Creek
Area Toronto
Rooms
Family Room Yes
Basement Finished, Separate Entrance
Kitchen 2
Separate Den/Office 2
Interior
Interior Features Other
Cooling Central Air
Fireplace Yes
Heat Source Gas
Exterior
Parking Features Private Double
Garage Spaces 2.0
Pool None
Roof Type Asphalt Shingle
Lot Frontage 39.39
Lot Depth 113.98
Total Parking Spaces 4
Building
Foundation Concrete Block
Listed by HOMELIFE GOLCONDA REALTY INC.

GET MORE INFORMATION
Follow Us

