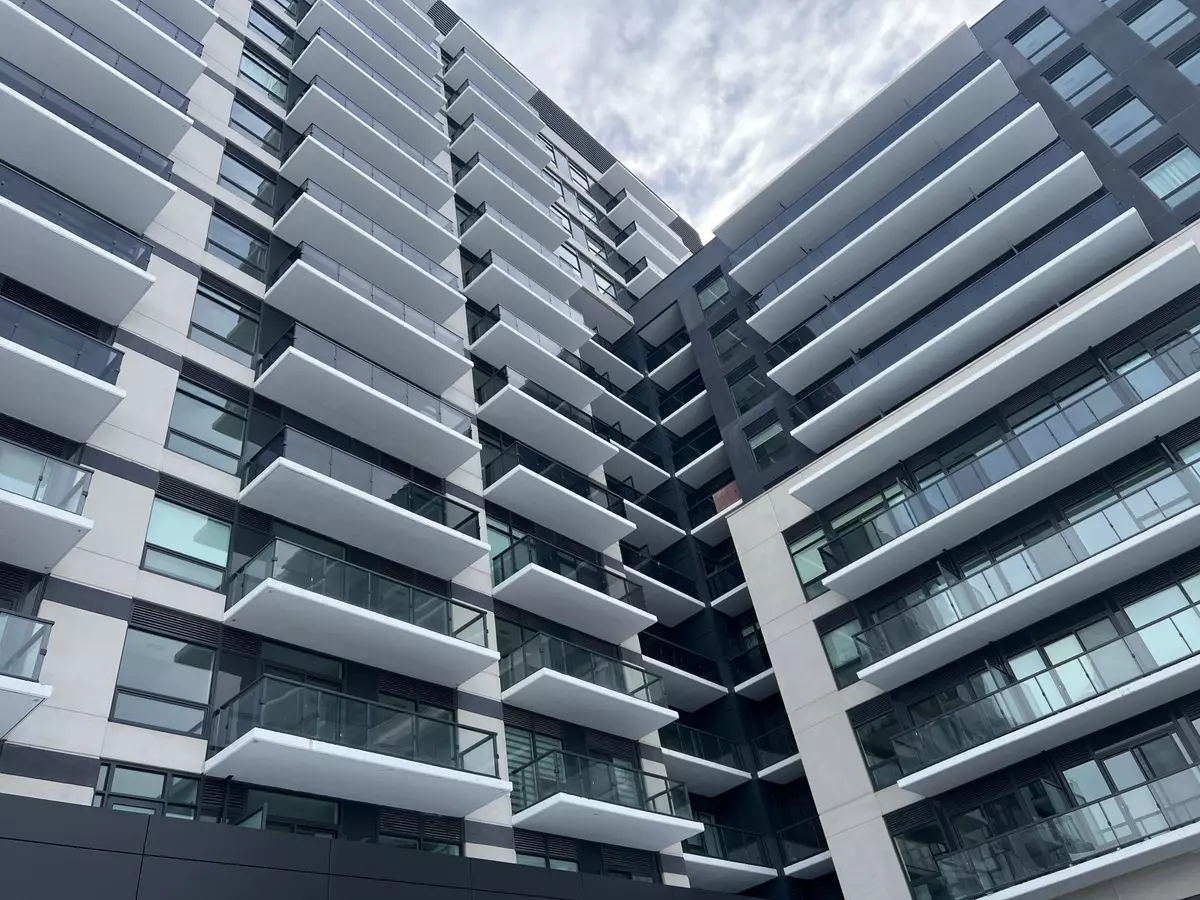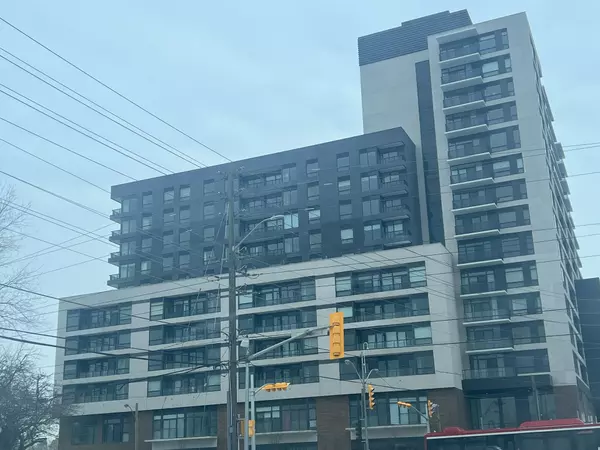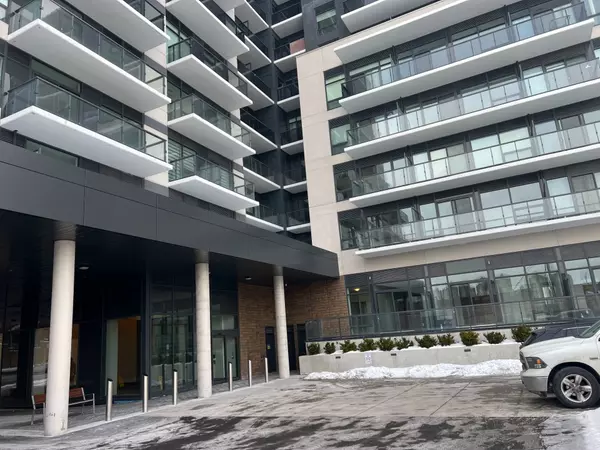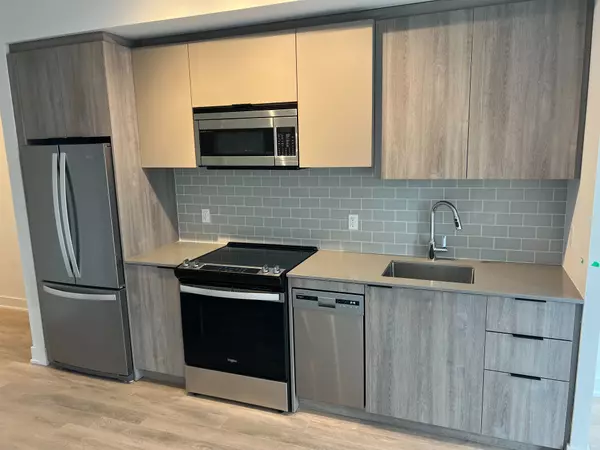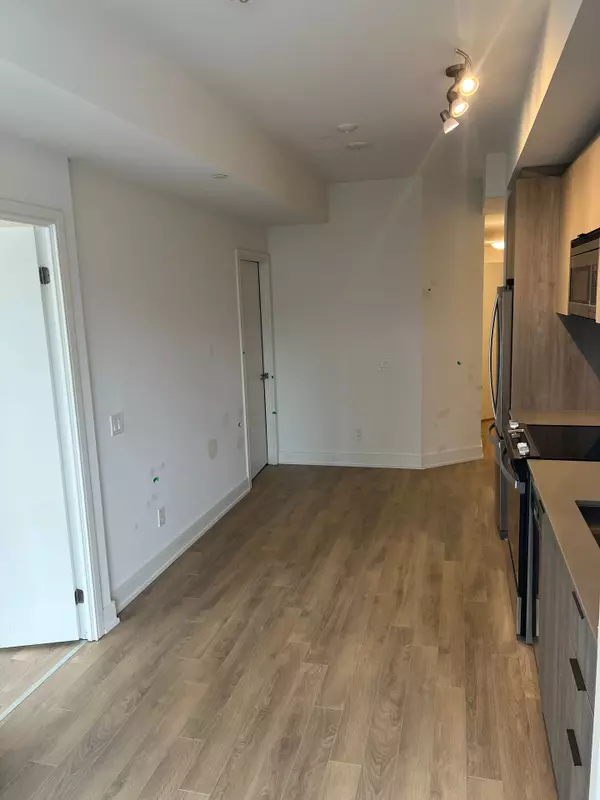REQUEST A TOUR If you would like to see this home without being there in person, select the "Virtual Tour" option and your agent will contact you to discuss available opportunities.
In-PersonVirtual Tour
$ 2,500
New
1350 Ellesmere RD #307 Toronto E09, ON M1P 5A5
2 Beds
2 Baths
UPDATED:
01/31/2025 08:54 PM
Key Details
Property Type Condo
Sub Type Condo Apartment
Listing Status Active
Purchase Type For Rent
Approx. Sqft 600-699
Subdivision Bendale
MLS Listing ID E11944451
Style Multi-Level
Bedrooms 2
HOA Fees $375
Property Description
Newly Built Luxury Elle Condo, 1 Bed + Den with 2 Baths (more than 600 SFT )+ 87 SFT Balcony. Stylish and modern interior with laminate floors 9 ft throughout. Stone counters, & stainless steel appliances. A Modern Urban Lifestyle With Luxury Design. Spacious bedroom with large window. Den is a separate room that can be used as a 2nd bedroom. Walking distance to Scarborough Town Centre, Minutes driving to Ellesmere subway stations, Hwy 401, Scarborough General Hospital, Edgewood Park, and Albert Campbell Square.
Location
Province ON
County Toronto
Community Bendale
Area Toronto
Rooms
Family Room No
Basement None
Kitchen 1
Interior
Interior Features Carpet Free, Water Meter
Cooling Central Air
Fireplace No
Heat Source Gas
Exterior
Parking Features None
View City
Exposure South
Building
Story 3
Unit Features Hospital,Park,Place Of Worship,Public Transit,Rec./Commun.Centre,School
Foundation Brick, Concrete
Locker None
Others
Security Features Concierge/Security,Security System,Smoke Detector
Pets Allowed Restricted
Listed by HOMELIFE GALAXY REAL ESTATE LTD.

GET MORE INFORMATION
Follow Us

