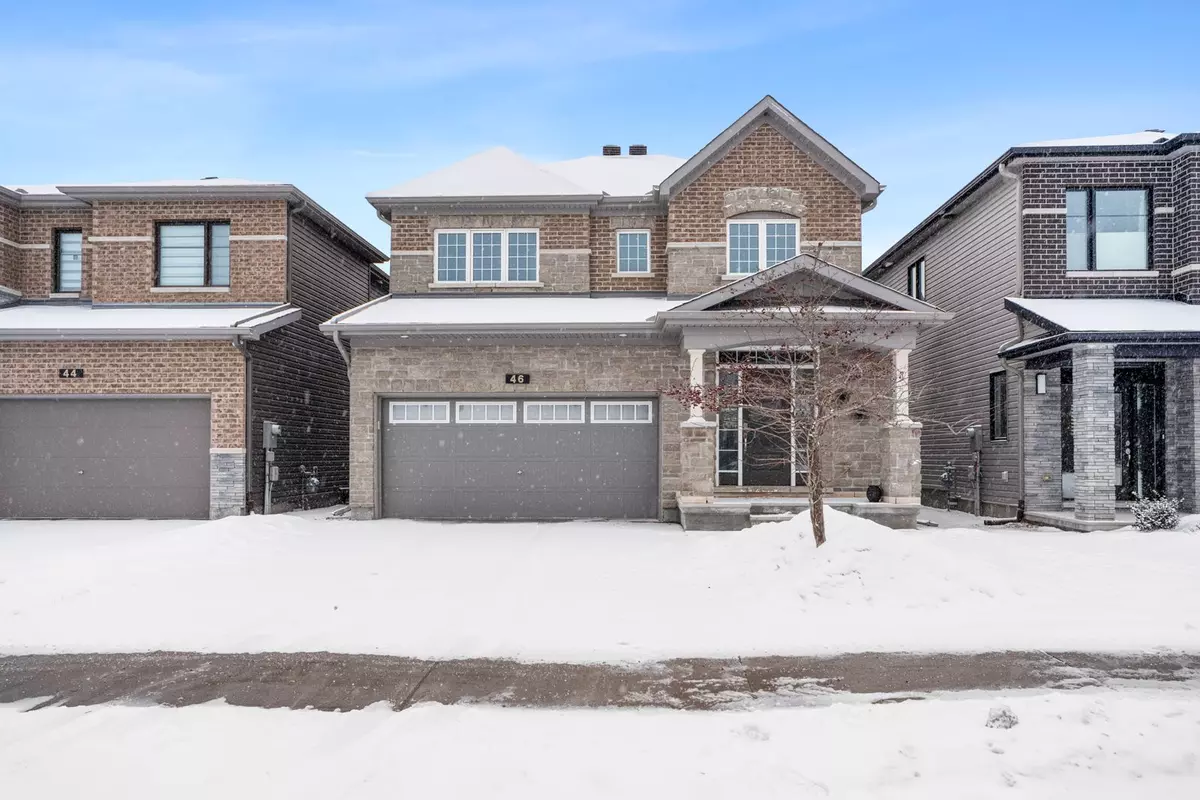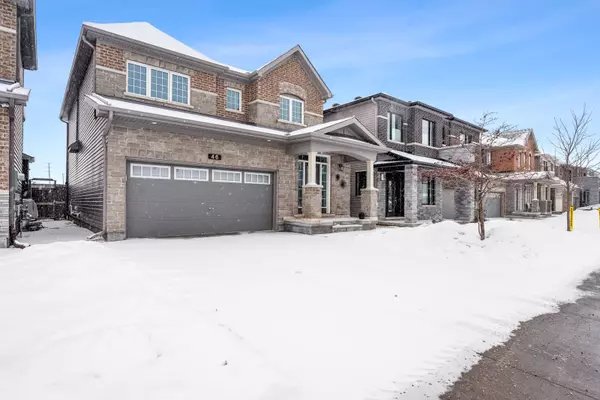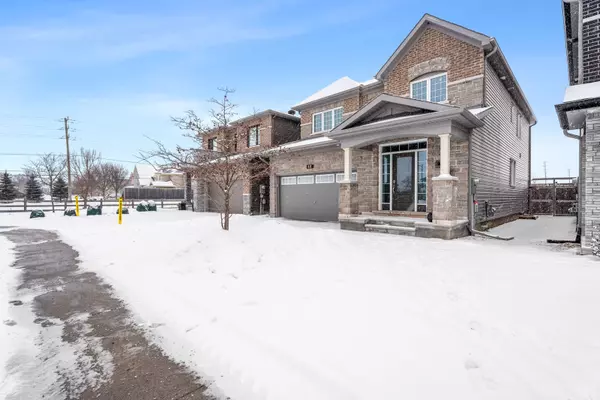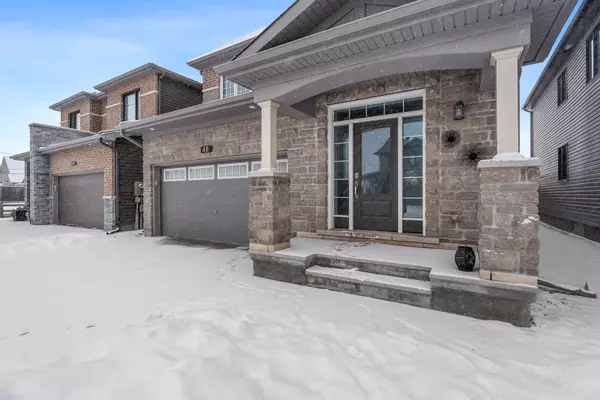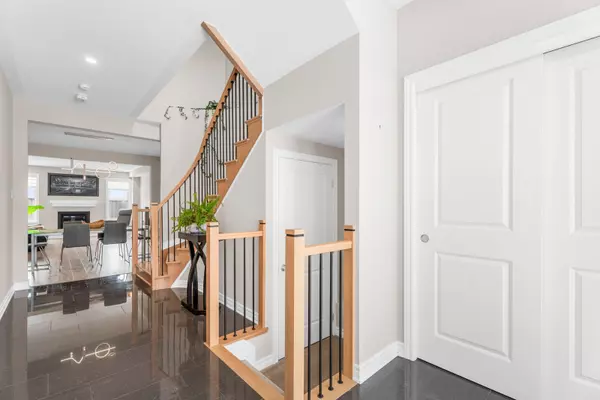REQUEST A TOUR If you would like to see this home without being there in person, select the "Virtual Tour" option and your agent will contact you to discuss available opportunities.
In-PersonVirtual Tour
$ 975,000
Est. payment /mo
New
46 Knockaderry CRES Barrhaven, ON K2J 6G8
4 Beds
3 Baths
UPDATED:
02/05/2025 01:11 PM
Key Details
Property Type Single Family Home
Sub Type Detached
Listing Status Active
Purchase Type For Sale
Approx. Sqft 2000-2500
Subdivision 7711 - Barrhaven - Half Moon Bay
MLS Listing ID X11944433
Style 2-Storey
Bedrooms 4
Annual Tax Amount $5,871
Tax Year 2024
Property Description
Welcome to 46 Knockaderry Crescent, a stunning 2018-built Fitzroy model by Minto, located in the sought-after Quinn's Pointe neighborhood of Barrhaven. This elegant 4-bedroom, 3-bathroom home boasts over $70,000 in upgrades, offering exceptional style and modern comfort. From the moment you step inside, you'll be impressed by the grand entrance with sleek black subway tiles and the beautiful hardwood staircase. The open-concept main floor features laminate flooring throughout the dining and kitchen areas, a cozy fireplace in the living room, and a thoughtfully designed layout perfect for family living or entertaining. Upstairs, you'll find four spacious bedrooms, including a serene primary retreat with ample closet space and a spa-like ensuite. The home is equipped with central vacuum, remote garage door access, and comes complete with appliances. Enjoy the privacy of no rear neighbors, a rare find that ensures tranquility in your backyard oasis. The attached double garage and stone exterior enhance the curb appeal of this stylish home. Situated in the family-friendly Quinn's Pointe community, you're close to parks, schools, and local amenities, making this the perfect place to call home. Don't miss your chance to own this upgraded gem; schedule your showing today!
Location
Province ON
County Ottawa
Community 7711 - Barrhaven - Half Moon Bay
Area Ottawa
Rooms
Family Room Yes
Basement Full, Unfinished
Kitchen 1
Interior
Interior Features Air Exchanger, Central Vacuum
Cooling Central Air
Fireplace Yes
Heat Source Gas
Exterior
Parking Features Available
Garage Spaces 2.0
Pool None
Roof Type Asphalt Shingle
Lot Frontage 33.11
Lot Depth 91.84
Total Parking Spaces 4
Building
Unit Features Park,Public Transit,School,School Bus Route,Golf
Foundation Concrete
Listed by GRAPE VINE REALTY INC.

GET MORE INFORMATION
Follow Us

