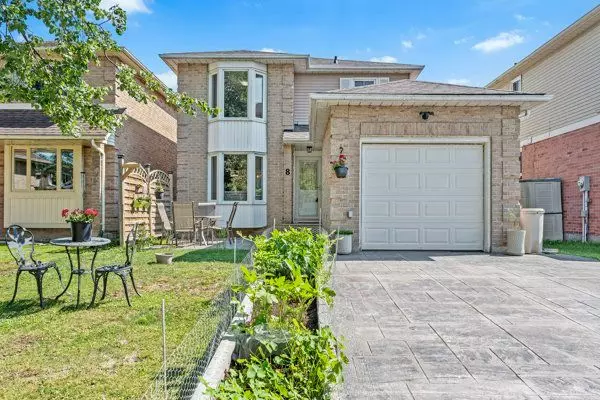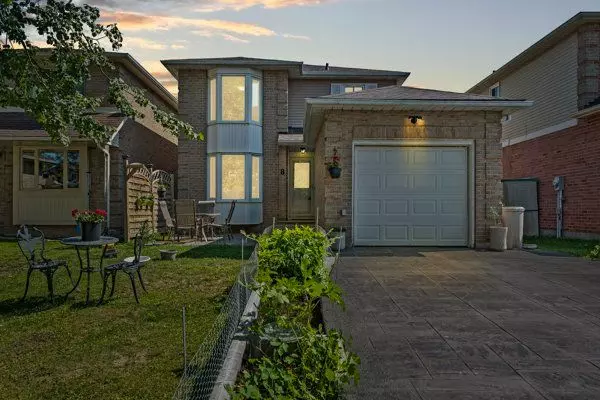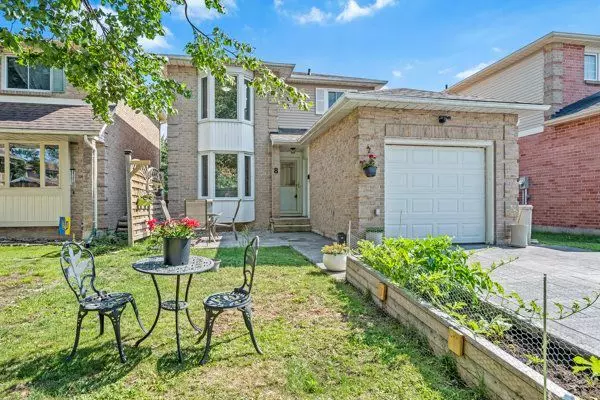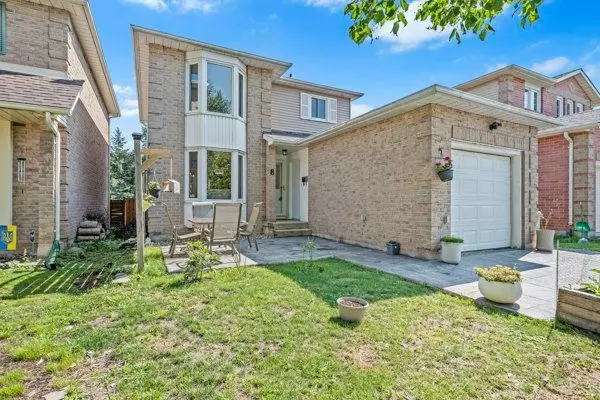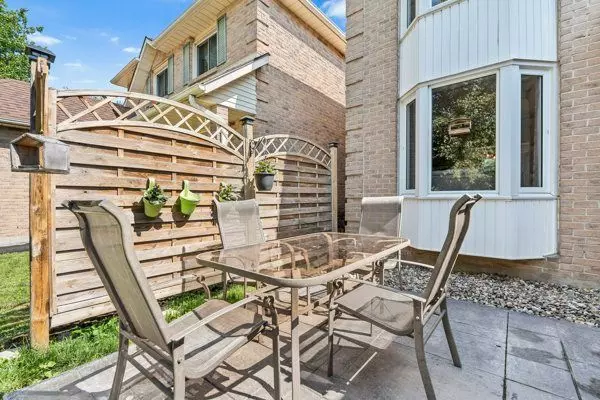REQUEST A TOUR If you would like to see this home without being there in person, select the "Virtual Tour" option and your advisor will contact you to discuss available opportunities.
In-PersonVirtual Tour
$ 599,900
Est. payment /mo
Pending
8 RICHDALE CT Kingston, ON K7K 6N1
3 Beds
3 Baths
UPDATED:
02/03/2025 02:31 PM
Key Details
Property Type Single Family Home
Sub Type Detached
Listing Status Pending
Purchase Type For Sale
Subdivision Kingston East (Incl Barret Crt)
MLS Listing ID X11944405
Style 2-Storey
Bedrooms 3
Annual Tax Amount $3,549
Tax Year 2024
Property Description
Check out this 2 story detached home with attached garage in Kingston's east end. Located on a quiet cul-de-sac, this 3 bed, 3 bath home is complete with a finished basement and numerous upgrades. Furnace, A/C, are new in 2018, roof in 2022. The attached garage is equipped with both heating and cooling to make for a comfortable workshop/ hobby space. The rear yard has a raised deck off the kitchen, overlooking a stamped concrete patio and the greenspace of Richdale Park.
Location
Province ON
County Frontenac
Community Kingston East (Incl Barret Crt)
Area Frontenac
Rooms
Family Room No
Basement Finished
Kitchen 1
Interior
Interior Features On Demand Water Heater, Water Heater Owned, Water Softener
Cooling Central Air
Fireplace No
Heat Source Gas
Exterior
Parking Features Private
Garage Spaces 2.0
Pool None
Roof Type Asphalt Shingle
Lot Frontage 34.45
Lot Depth 101.71
Total Parking Spaces 3
Building
Foundation Block
New Construction false
Listed by RE/MAX FINEST REALTY INC., BROKERAGE

GET MORE INFORMATION
Follow Us

