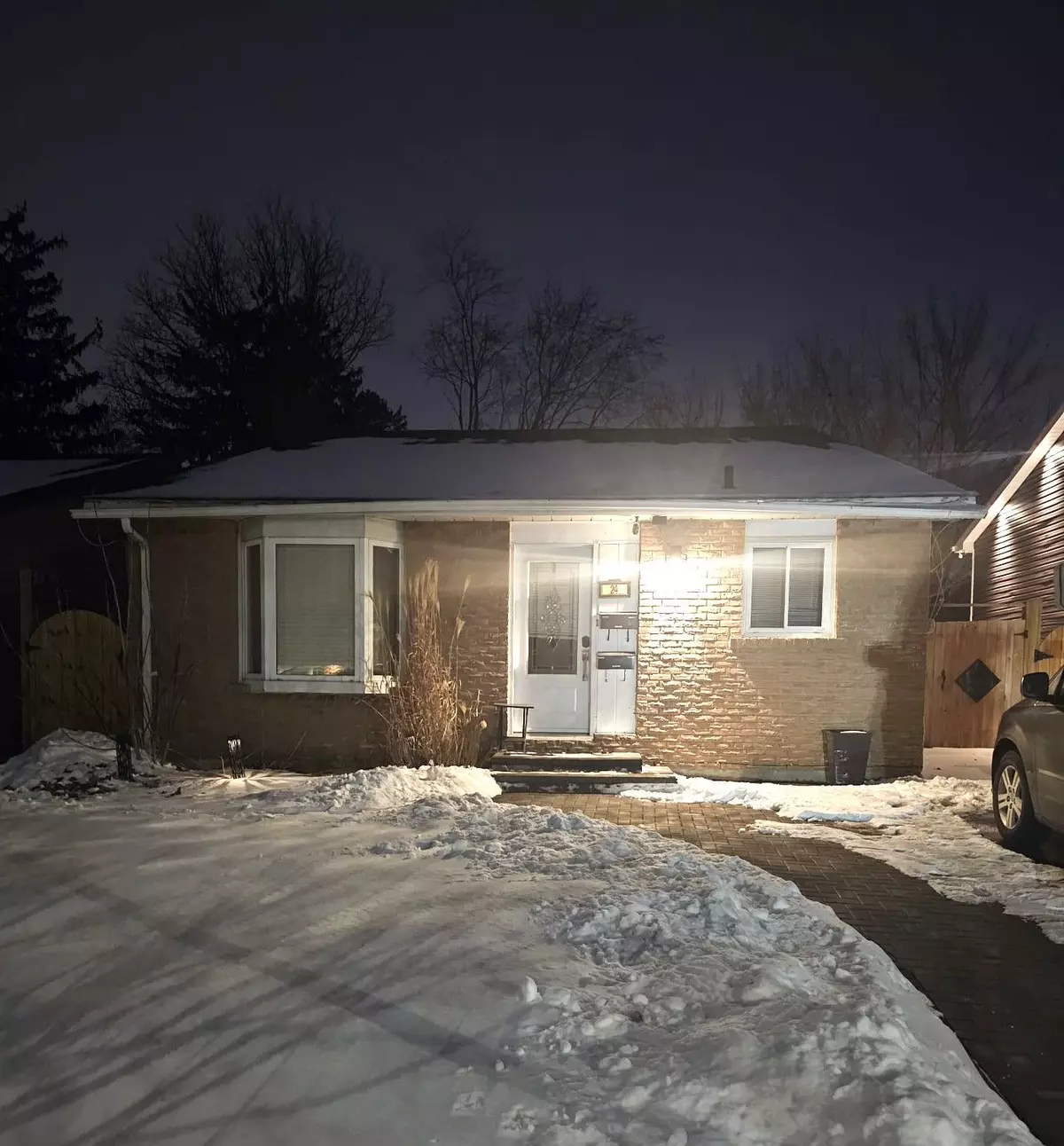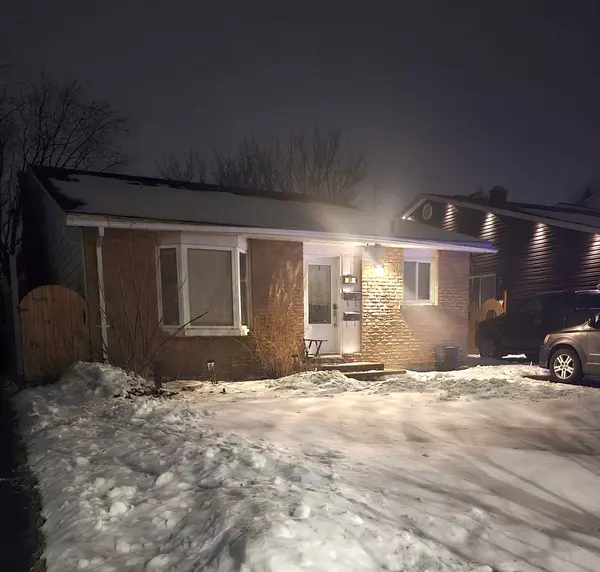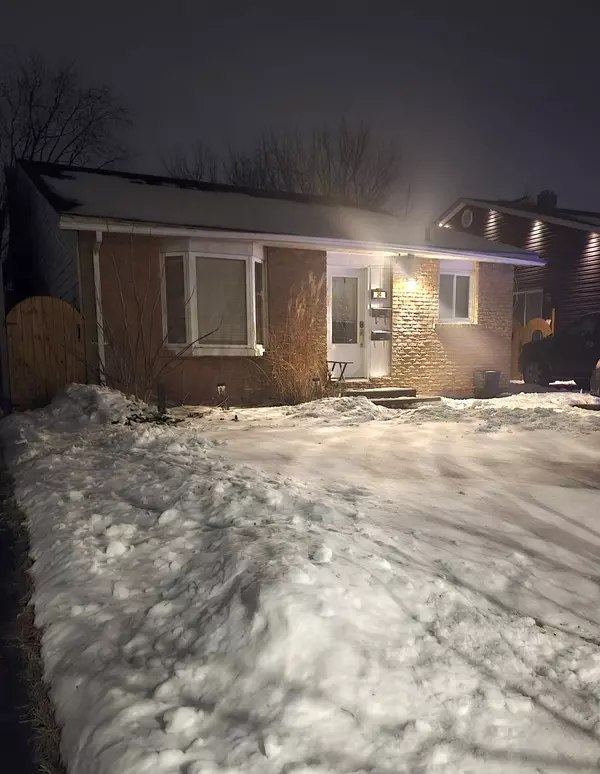REQUEST A TOUR If you would like to see this home without being there in person, select the "Virtual Tour" option and your agent will contact you to discuss available opportunities.
In-PersonVirtual Tour
$ 779,900
Est. payment /mo
New
24 Grassmere CT Oshawa, ON L1H 3X4
6 Beds
2 Baths
UPDATED:
02/01/2025 06:13 PM
Key Details
Property Type Single Family Home
Listing Status Active
Purchase Type For Sale
Subdivision Lakeview
MLS Listing ID E11944284
Style Backsplit 4
Bedrooms 6
Annual Tax Amount $4,684
Tax Year 2024
Property Description
Beautiful well mainted detached 4-level back split offers 3 bedrooms and a 4-piece bath on the upper level. The lower level features a separate entrance, 2 bedrooms, a4-piece bath, an additional kitchen, and living space. The main floor boasts hardwood flooring, a bright living room with pot lights and a bay window, and a kitchen with stainless steel appliances and built-in storage. The dining room includes a patio door leading to the side of the house. Located in the family friendly neighbourhood. Close to the lake, schools, shopping, public transit, parks, 401 and walking trails.
Location
Province ON
County Durham
Community Lakeview
Area Durham
Rooms
Basement Finished, Separate Entrance
Kitchen 2
Interior
Interior Features Water Heater
Cooling Central Air
Inclusions 2 fridge, 2 stove, 2 dishwasher, 2 washer, 2 dryer, 1 microwave hood range
Exterior
Parking Features None
Garage Spaces 3.0
Pool None
Roof Type Shingles
Building
Foundation Concrete
Lited by CENTURY 21 PEOPLE`S CHOICE REALTY INC.

GET MORE INFORMATION
Follow Us



