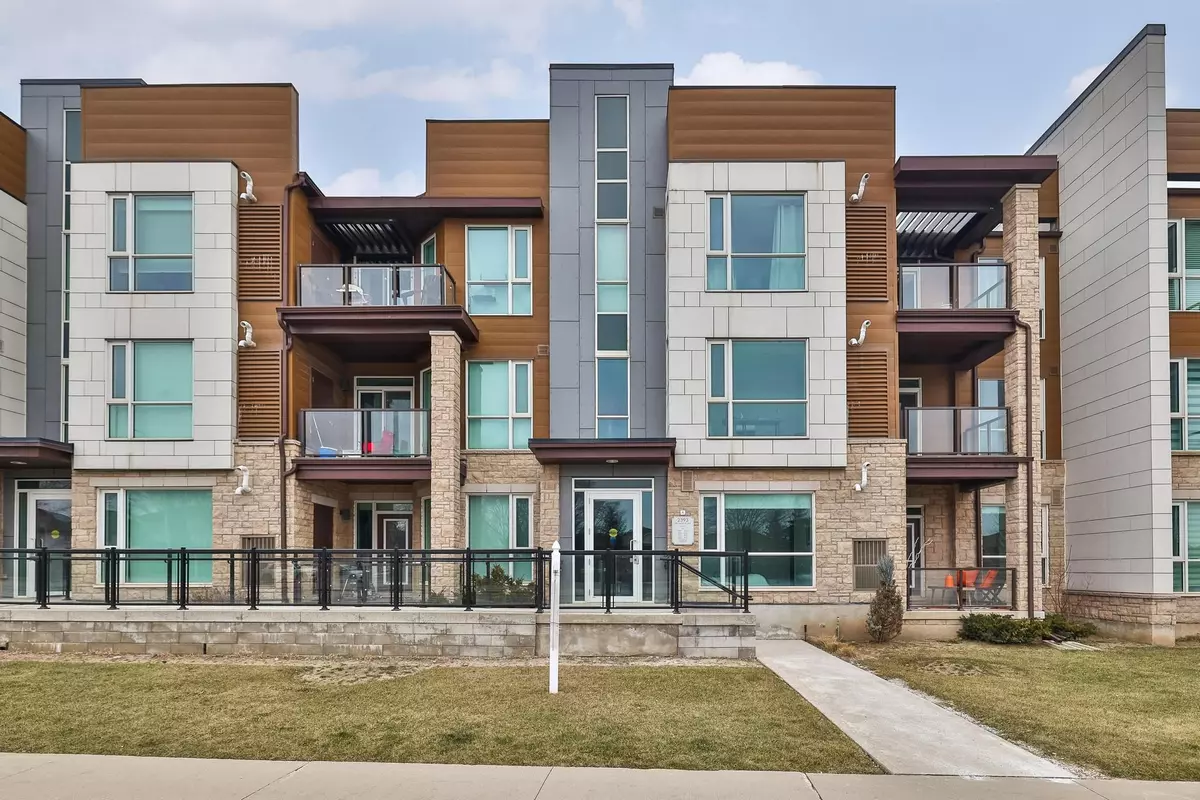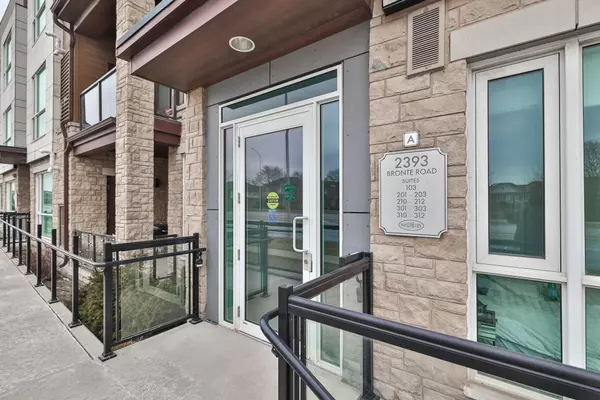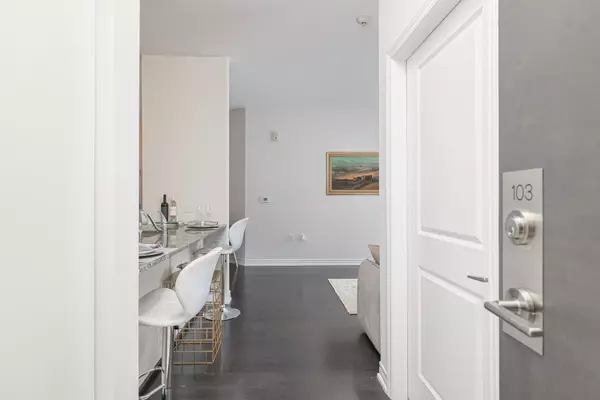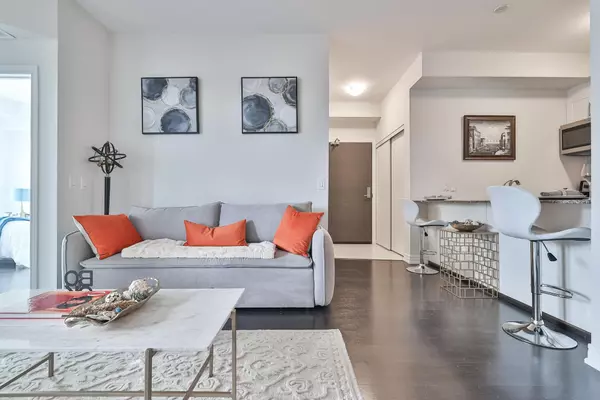2393 Bronte RD #103 Halton, ON L6M 4J2
2 Beds
2 Baths
OPEN HOUSE
Sat Feb 08, 1:00pm - 3:00pm
Sun Feb 09, 1:00pm - 3:00pm
UPDATED:
02/04/2025 08:25 PM
Key Details
Property Type Condo
Listing Status Active
Purchase Type For Sale
Approx. Sqft 900-999
Municipality Oakville
Subdivision Palermo West
MLS Listing ID W11944197
Style Apartment
Bedrooms 2
HOA Fees $315
Annual Tax Amount $2,976
Tax Year 2024
Property Description
Location
Province ON
County Halton
Community Palermo West
Area Halton
Rooms
Basement None
Kitchen 1
Interior
Interior Features Carpet Free, Primary Bedroom - Main Floor, Wheelchair Access
Cooling Central Air
Inclusions Upgraded SS apps (fridge, stove, dishwasher, built-in microwave), stacked washer/dryer, range hood, granite countertops, ELFs, Garage door opener with remote, oversized storage locker, Includes garage parking for one car & additional driveway space.
Laundry In-Suite Laundry
Exterior
Exterior Feature Porch, Controlled Entry
Parking Features Attached
Garage Spaces 2.0
Exposure West






