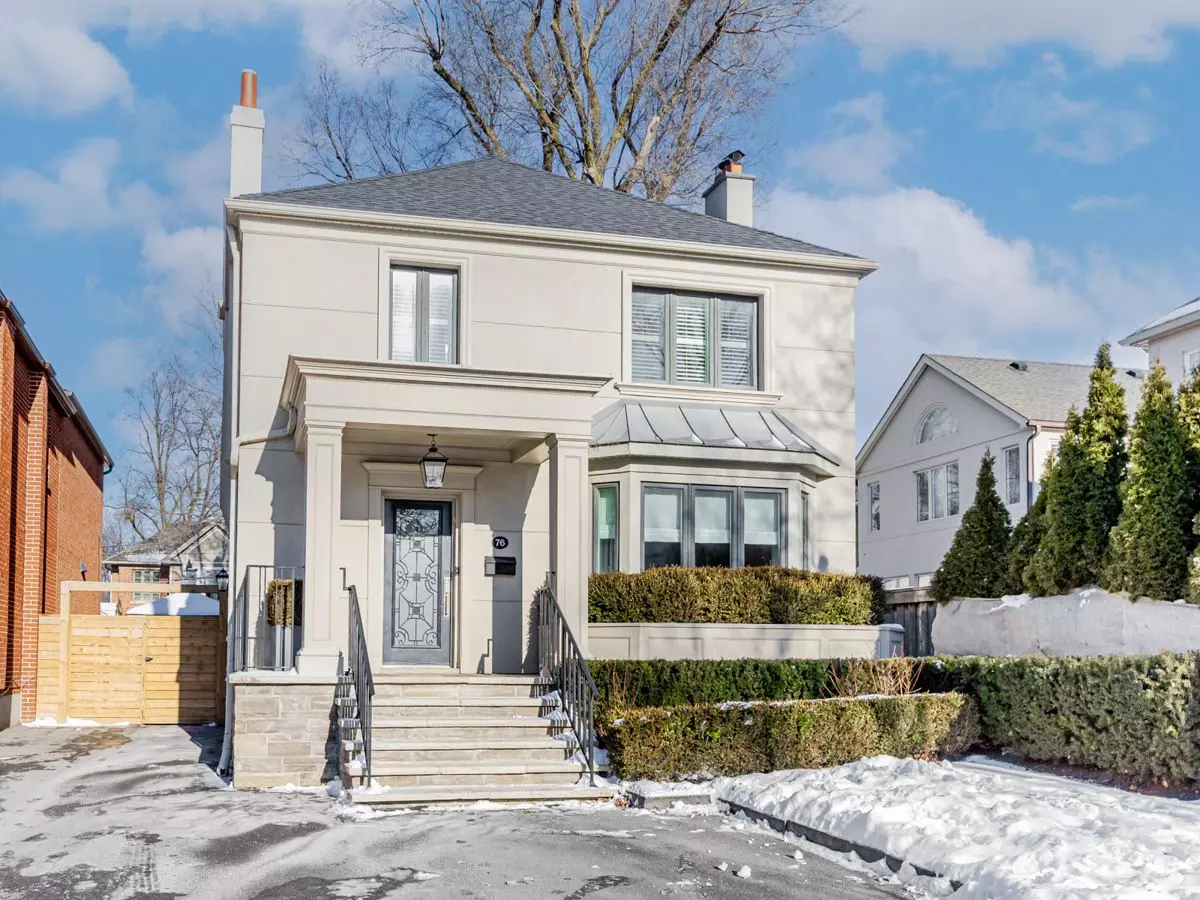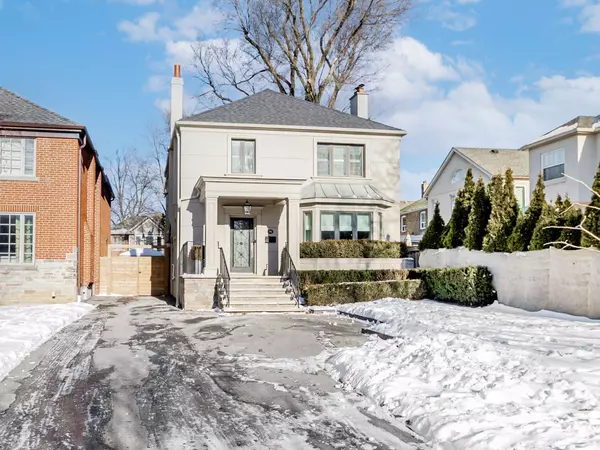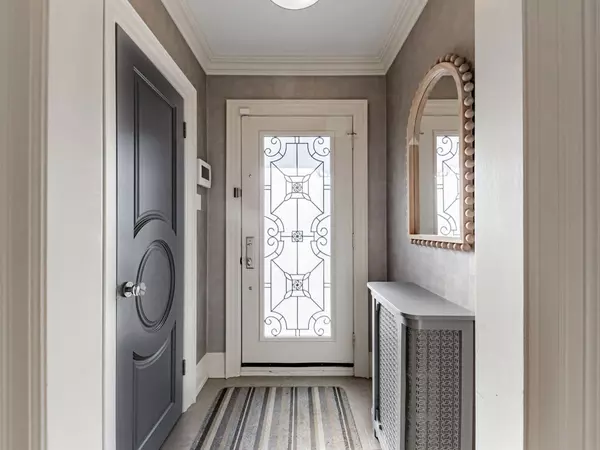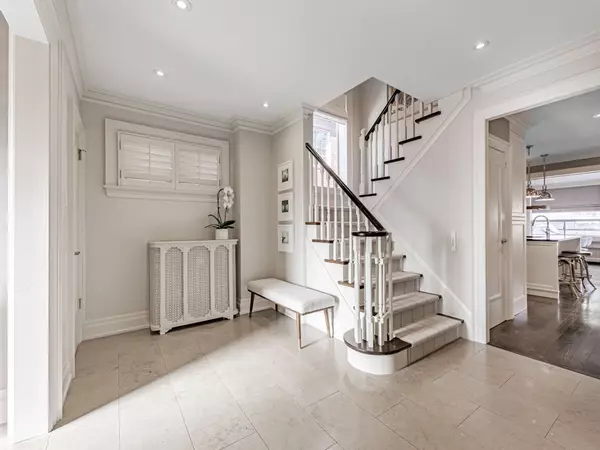REQUEST A TOUR If you would like to see this home without being there in person, select the "Virtual Tour" option and your agent will contact you to discuss available opportunities.
In-PersonVirtual Tour
$ 3,295,000
Est. payment /mo
New
76 Ridge Hill DR Toronto C04, ON M6C 2J8
4 Beds
4 Baths
UPDATED:
01/30/2025 08:45 PM
Key Details
Property Type Single Family Home
Sub Type Detached
Listing Status Active
Purchase Type For Sale
Subdivision Forest Hill North
MLS Listing ID C11944194
Style 2-Storey
Bedrooms 4
Annual Tax Amount $11,523
Tax Year 2024
Property Description
This Upper Forest Hill Village home offers the perfect blend of comfort and style, nestled in a tranquil cul-de-sac. The two-storey design features four generously sized bedrooms on the second level, including a luxurious primary suite with a spa-like 5-piece marble bathroom with heated floor, complete with a skylight. Each bedroom is equipped with oversized closets, ensuring ample storage space. The bright and spacious main floor is designed for modern living, featuring an open-concept breakfast and family room that flows effortlessly to a large deck with gas line to BBQ and private backyard ideal for relaxation and outdoor entertainment. A convenient 2-piece bathroom on the main level adds to the practicality of the space. Additional highlights include a side door mudroom entry, and a fully finished lower level. The recreation room, with above-grade windows, offers plenty of natural light. Fifth bedroom/office with above grade window and closet. The lower level also features a finished oversized storage closet, as well as a laundry room with built-in cabinetry, Caesarstone countertops, pot lights, above grade window and a front-load washer/dryer. Many recent improvements (see attachments). Stately facade features covered flagstone porch and professionally landscaped front and rear yard. Situated in one of Toronto's most desirable neighborhoods, this home combines elegance, comfort, and functionality in perfect harmony. Superbly located close to Eglinton Shops and restaurants, Allen Expressway, Future LRT, schools, Places of Worship.
Location
Province ON
County Toronto
Community Forest Hill North
Area Toronto
Rooms
Family Room Yes
Basement Finished
Kitchen 1
Separate Den/Office 1
Interior
Interior Features None
Cooling Central Air
Fireplace Yes
Heat Source Gas
Exterior
Parking Features Private
Garage Spaces 4.0
Pool None
Roof Type Unknown
Lot Frontage 37.5
Lot Depth 120.0
Total Parking Spaces 4
Building
Foundation Unknown
Listed by FOREST HILL REAL ESTATE INC.

GET MORE INFORMATION
Follow Us





