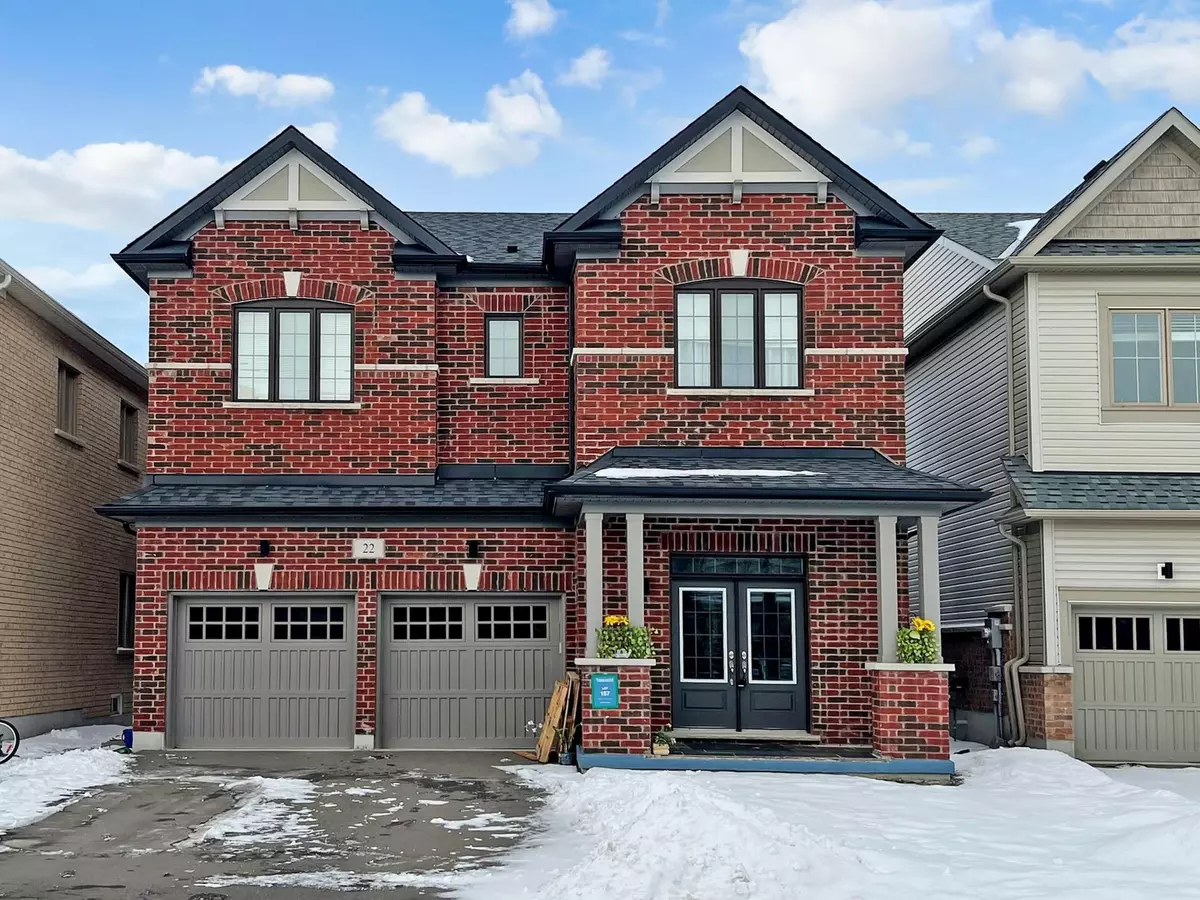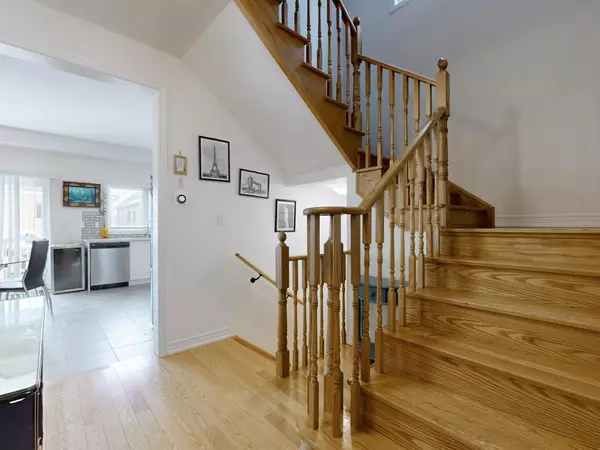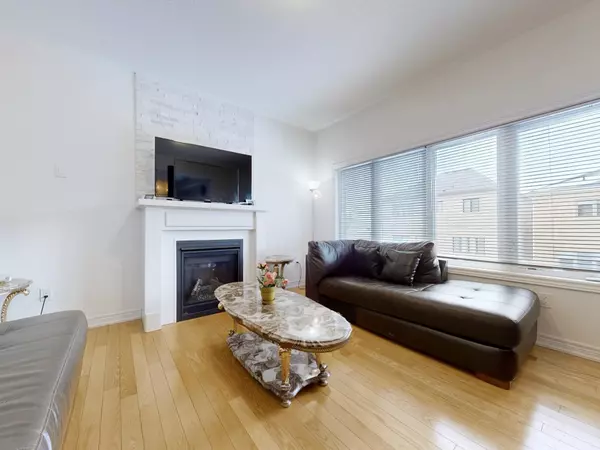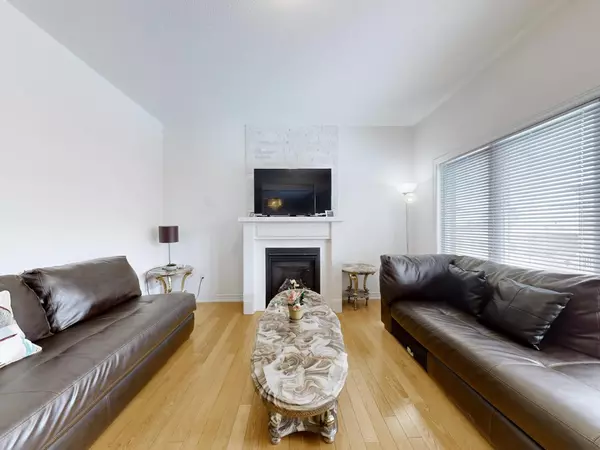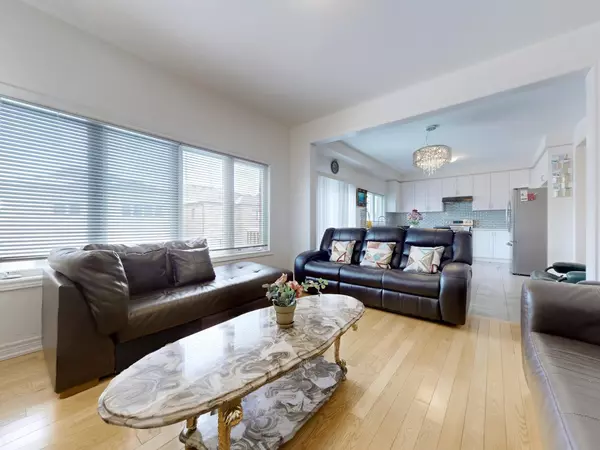REQUEST A TOUR If you would like to see this home without being there in person, select the "Virtual Tour" option and your agent will contact you to discuss available opportunities.
In-PersonVirtual Tour
$ 2,600
New
22 Pietrowski DR #Upper Georgina, ON L4P 0J7
3 Beds
3 Baths
UPDATED:
01/28/2025 06:50 PM
Key Details
Property Type Single Family Home
Sub Type Detached
Listing Status Active
Purchase Type For Rent
Approx. Sqft 1500-2000
Subdivision Keswick North
MLS Listing ID N11944094
Style 2-Storey
Bedrooms 3
Property Description
Available furnished or un-furnished! 2 year old all brick Georgina Heights detached family home featuring double door entry | large foyer | open concept living with large eat-in Kitchen w/ quarts counters, backsplash & S/S appliances | Spacious family room with fireplace | main floor 3pc powder rm with stand up shower | 3 large bedrooms await you on the upper, all with direct bathroom access | Convenient 2nd floor laundry | primary bedroom with spacious W/I closet & 5pc en-suite bathroom | Hardwood floors through out | Direct access from garage | 20ft X 20ft garage to be shared with existing basement tenant along with shared driveway (2 total parking spots) | Walking distance to Lake Simcoe & all the activities it has to offer, Grocery Stores, Schools, Parks, Entertainment, Banks. Short drive to HWY 404, Walmart & so much more! Upper tenants responsible for 60% utilities. Only A+ tenants will be considered.
Location
Province ON
County York
Community Keswick North
Area York
Rooms
Family Room No
Basement None
Kitchen 1
Interior
Interior Features Water Heater, ERV/HRV, Auto Garage Door Remote, Built-In Oven
Cooling Central Air
Fireplace Yes
Heat Source Gas
Exterior
Parking Features Private
Garage Spaces 2.0
Pool None
Roof Type Other
Lot Frontage 40.0
Lot Depth 100.0
Total Parking Spaces 2
Building
Foundation Other
Listed by RE/MAX REALTRON REALTY INC.

GET MORE INFORMATION
Follow Us

