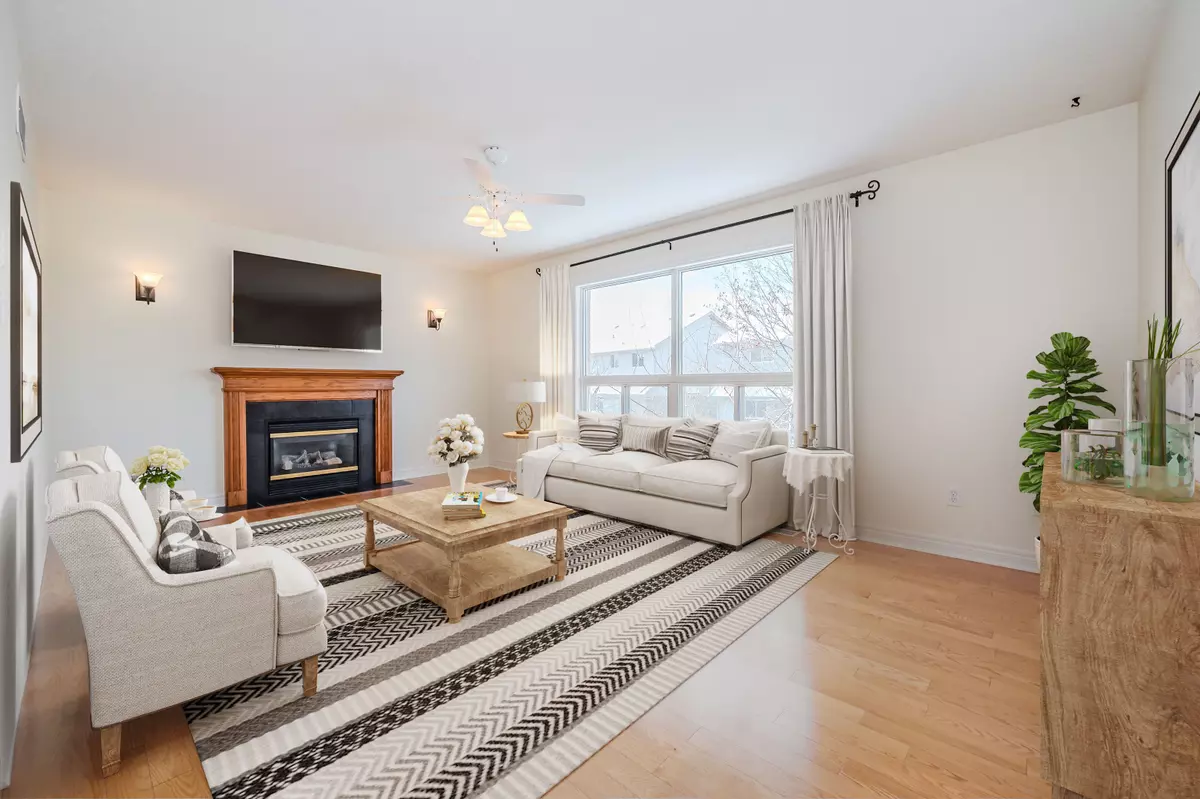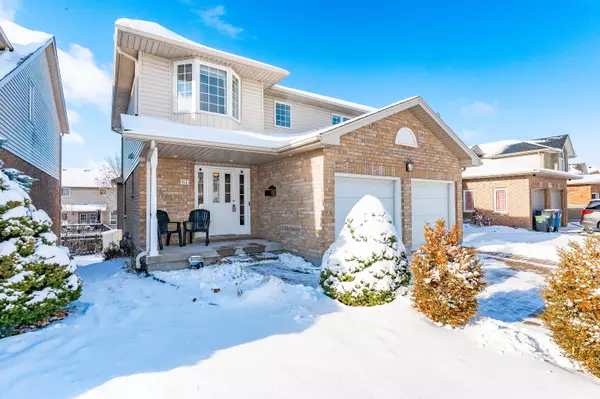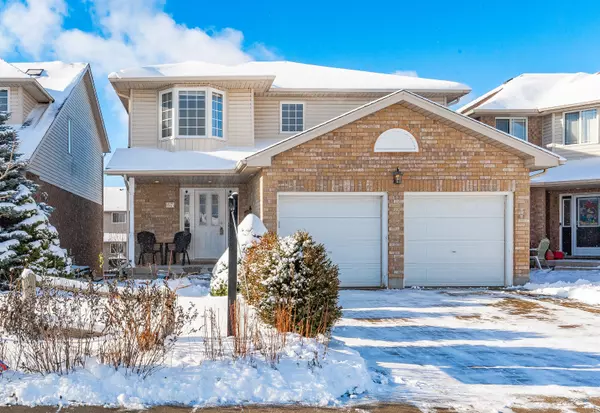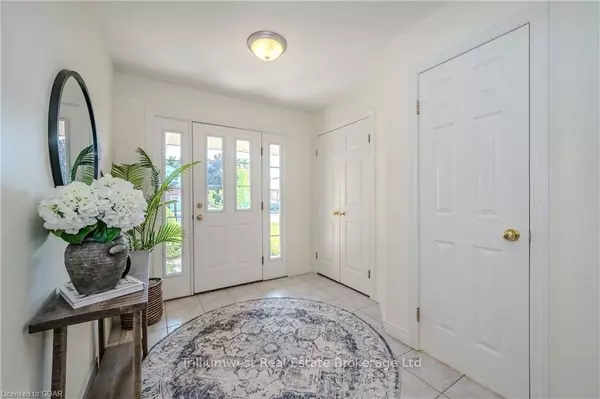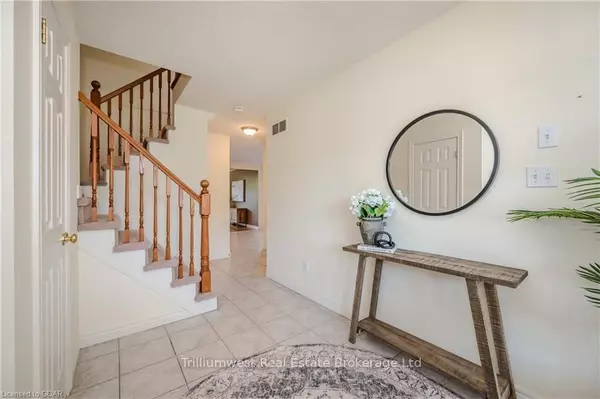REQUEST A TOUR If you would like to see this home without being there in person, select the "Virtual Tour" option and your agent will contact you to discuss available opportunities.
In-PersonVirtual Tour
$ 1,099,000
Est. payment /mo
New
67 MUNROE CRES Guelph, ON N1G 5E4
3 Beds
4 Baths
UPDATED:
01/30/2025 12:34 PM
Key Details
Property Type Single Family Home
Sub Type Detached
Listing Status Active
Purchase Type For Sale
Approx. Sqft 1500-2000
Subdivision Clairfields
MLS Listing ID X11944115
Style 2-Storey
Bedrooms 3
Annual Tax Amount $7,165
Tax Year 2024
Property Description
Welcome to your dream home on an amazing street in Guelph! This exceptional property, built by Gatto Homes, is perfect for families, offering a harmonious blend of comfort, style, and practicality. Located in a highly sought-after neighborhood, this residence boasts 3+1 spacious bedrooms and 4 well-appointed bathrooms, ensuring ample space for everyone. The main floor features a convenient laundry area and a great layout that facilitates easy living. Natural light floods the home, especially the bright walk-out basement, providing a cheerful and inviting atmosphere. This versatile space offers endless possibilities for customization to suit your lifestyle needs. Outdoor enthusiasts will fall in love with the great yard, ideal for gardening and two family areas designed for enjoying the outdoors. Whether you're hosting gatherings, playing with the kids, or simply relaxing, this yard offers the perfect setting. Additionally, this home is located near Gosling Gardens Park, which features beautiful trails perfect for walking, jogging, or biking. The south end of the city offers all the amenities you need, including shopping centers, restaurants, schools, and recreational facilities, making this location incredibly convenient. Don't miss this opportunity to own a fantastic Gatto-built family home in a premier location. Experience the best of Guelph living with this incredible property! recent updates: AC 2022, furnace 2019, shingles 2019.
Location
Province ON
County Wellington
Community Clairfields
Area Wellington
Rooms
Family Room No
Basement Finished with Walk-Out, Full
Kitchen 1
Separate Den/Office 1
Interior
Interior Features Other
Cooling Central Air
Fireplace Yes
Heat Source Gas
Exterior
Parking Features Private Double
Garage Spaces 2.0
Pool None
Roof Type Shingles
Lot Frontage 39.63
Lot Depth 105.83
Total Parking Spaces 4
Building
Unit Features Public Transit,Rec./Commun.Centre,School
Foundation Poured Concrete
New Construction false
Listed by Trilliumwest Real Estate Brokerage Ltd

GET MORE INFORMATION
Follow Us

