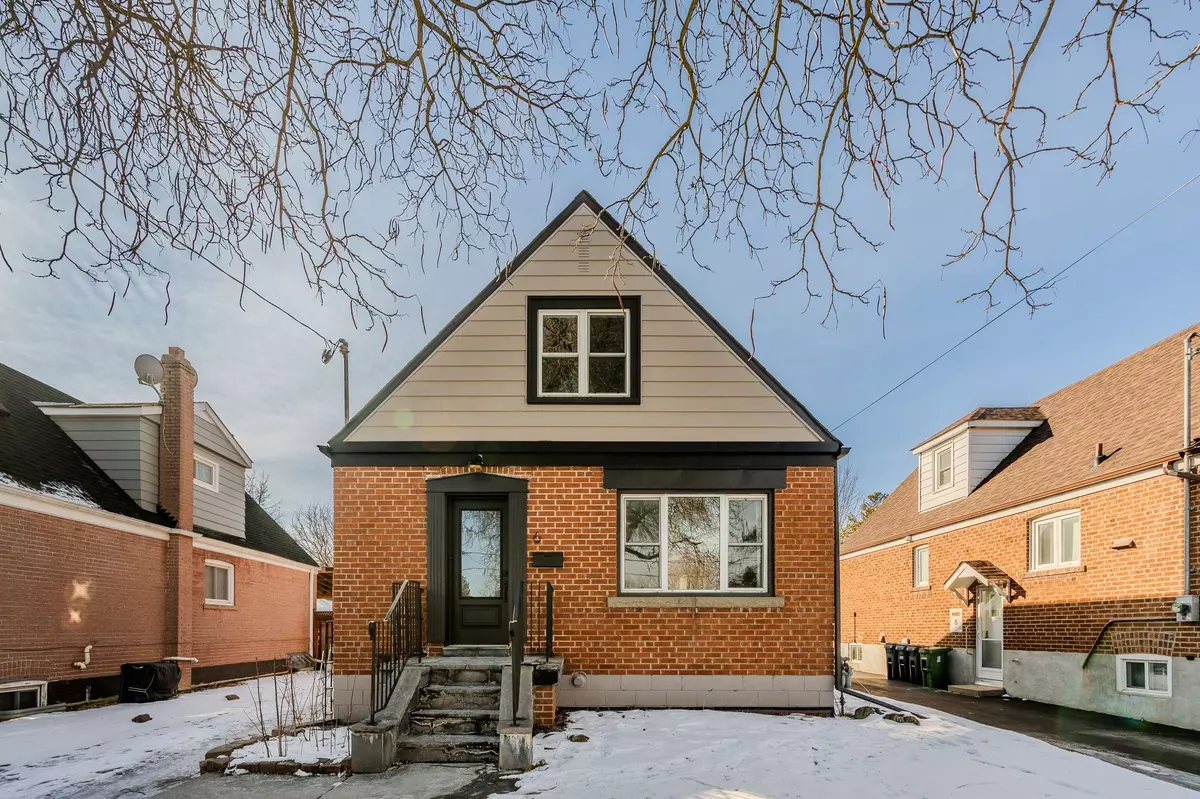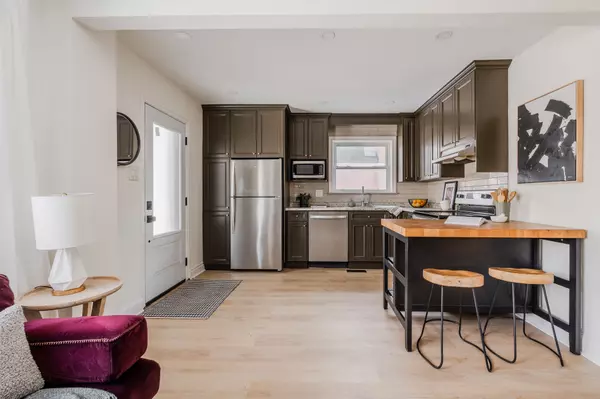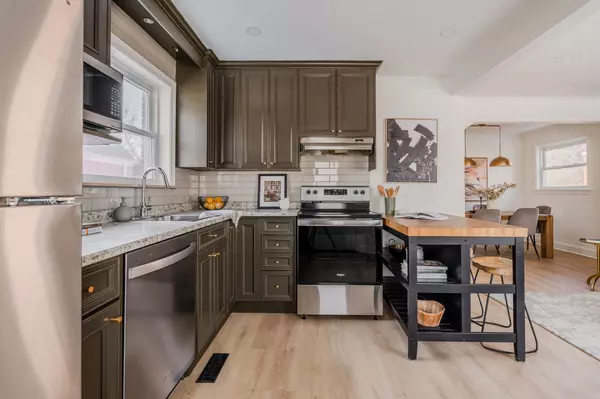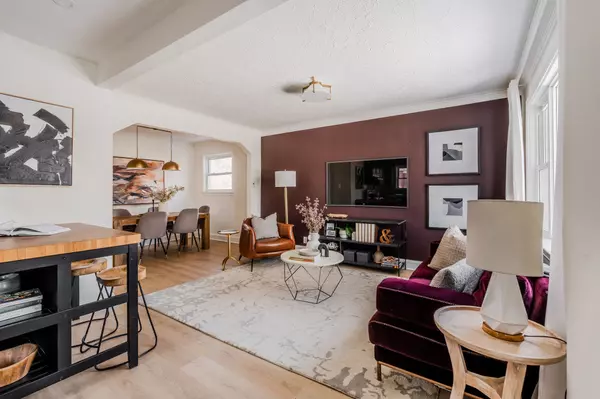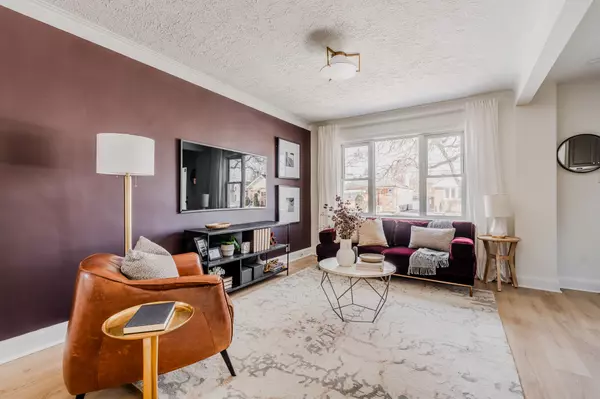REQUEST A TOUR If you would like to see this home without being there in person, select the "Virtual Tour" option and your agent will contact you to discuss available opportunities.
In-PersonVirtual Tour
$ 999,000
Est. payment /mo
New
6 Evandale RD Toronto E04, ON M1L 3S1
4 Beds
3 Baths
UPDATED:
01/31/2025 02:20 PM
Key Details
Property Type Single Family Home
Sub Type Detached
Listing Status Active
Purchase Type For Sale
Subdivision Clairlea-Birchmount
MLS Listing ID E11944040
Style 1 1/2 Storey
Bedrooms 4
Annual Tax Amount $4,663
Tax Year 2024
Property Description
Welcome to 6 Evandale, a beautifully renovated and custom-designed 1.5-storey detached home in the heart of Clairlea! This stunning property offers 4 spacious bedrooms and 2 modern bathrooms in the upper unit, featuring an open-concept kitchen and family room perfect for entertaining. The basement income suite boasts 2 large bedrooms, a full bathroom, and a sleek, modern design ideal for extended family or rental income. Sitting on a generous 40' x 125' lot, the home includes a huge, fenced backyard with a brand-new deck, offering plenty of space for kids and pets to enjoy. Parking is no issue with space for 4 cars, including a garage. Recent updates include new flooring throughout (2024), brand-new appliances in both the main and basement units (2024), and a new dryer (2022). Additional improvements such as basement waterproofing, furnace, and water heater (all in 2018) provide peace of mind. Situated on a quiet street, this home is just steps from Clairlea Park, Eglinton Town Centre, and Warden TTC Station. Located within the sought-after Clairlea and SATEC @ WA Porter school districts, its a fantastic opportunity for families and investors alike. Don't miss your chance to own this exceptional home in a prime neighbourhood!
Location
Province ON
County Toronto
Community Clairlea-Birchmount
Area Toronto
Rooms
Family Room No
Basement Finished, Separate Entrance
Kitchen 2
Separate Den/Office 2
Interior
Interior Features Carpet Free, In-Law Capability, Water Heater
Cooling Central Air
Fireplace No
Heat Source Gas
Exterior
Parking Features Private
Garage Spaces 3.0
Pool None
Roof Type Asphalt Shingle
Lot Frontage 40.0
Lot Depth 125.0
Total Parking Spaces 4
Building
Unit Features Fenced Yard,Hospital,Park,School,Public Transit
Foundation Concrete
Listed by RE/MAX HALLMARK RICHARDS GROUP REALTY LTD.

GET MORE INFORMATION
Follow Us

