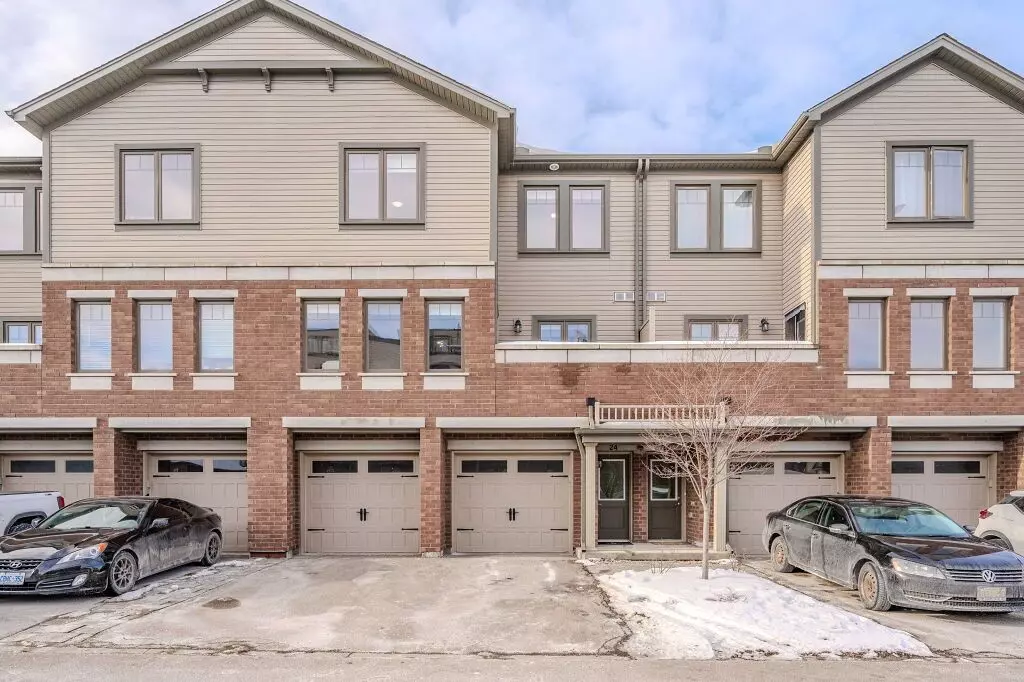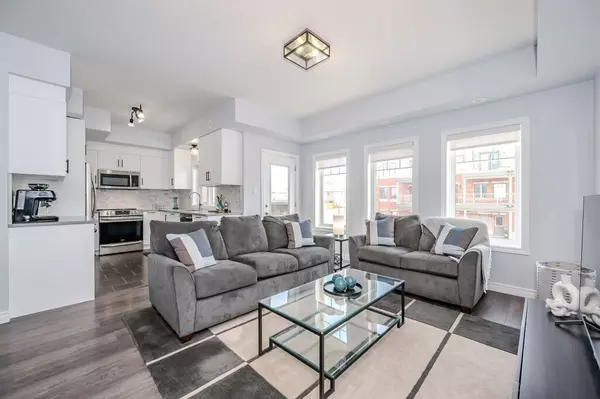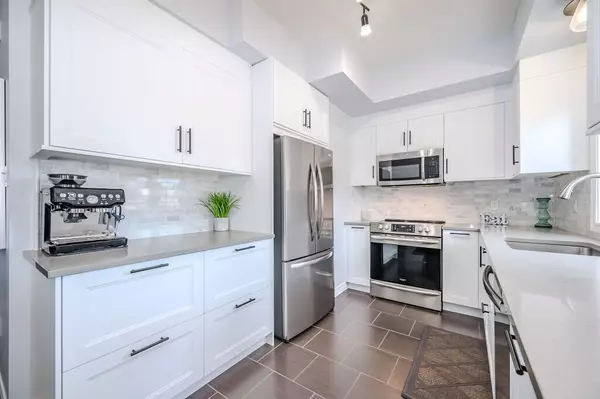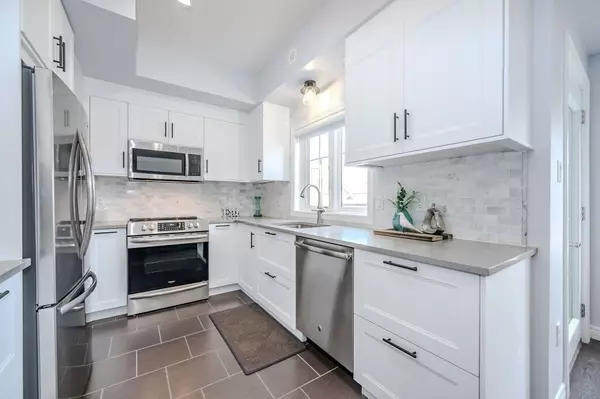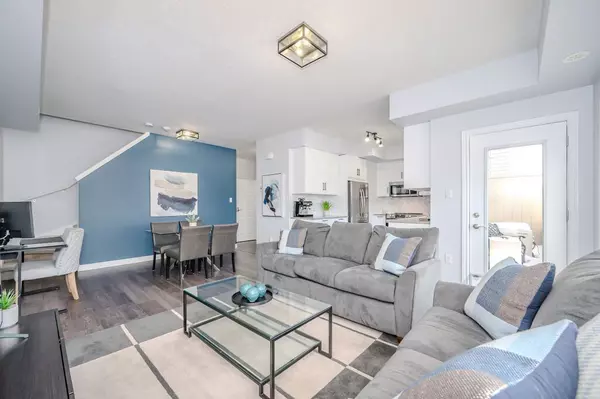REQUEST A TOUR If you would like to see this home without being there in person, select the "Virtual Tour" option and your agent will contact you to discuss available opportunities.
In-PersonVirtual Tour
$ 625,000
Est. payment /mo
New
39 Kay CRES #24 Guelph, ON N1L 0N5
2 Beds
2 Baths
UPDATED:
01/28/2025 07:07 PM
Key Details
Property Type Condo
Sub Type Condo Townhouse
Listing Status Active
Purchase Type For Sale
Approx. Sqft 1000-1199
Subdivision Guelph South
MLS Listing ID X11944017
Style 2-Storey
Bedrooms 2
HOA Fees $360
Annual Tax Amount $3,721
Tax Year 2024
Property Description
Welcome to 24-39 Kay Cres, a beautifully renovated 1150 sq ft 2-bedroom townhouse in Guelph's highly sought after south-end! This stunning home combines modern luxury with unbeatable convenience! The heart of this home is the gorgeous, newly renovated kitchen, boasting fresh white cabinetry, a stylish backsplash, quartz countertops and stainless steel appliances. Seamlessly flowing into the spacious open-concept living and dining area featuring sleek laminate floors and large windows that flood the space with natural light. The dining area easily accommodates a large table, making it perfect for hosting family and friends. Step out onto the lovely private balcony your serene escape to relax after a long day. This level also includes a convenient powder! Upstairs, discover the enormous primary suite with laminate floors, a massive window, a walk-in closet and plenty of space to unwind. The second bedroom is generously sized with laminate flooring & built-in double closet organizers. The luxurious renovated bathroom features a walk-in glass shower and a spacious quartz-topped vanity. Completing this level is the upper-floor laundry for added convenience. You cant beat this fantastic location! Walking distance to a bustling shopping centre with a movie theatre, LCBO, grocery stores, restaurants, banks, fitness centres and more-every amenity you need is right at your doorstep. For commuters, the home is less than 10-minutes from Highway 401. Golf enthusiasts will love the proximity to Springfield Golf & Country Club, just a short drive away!
Location
Province ON
County Wellington
Community Guelph South
Area Wellington
Rooms
Family Room No
Basement None
Kitchen 1
Interior
Interior Features None
Cooling Central Air
Fireplace No
Heat Source Gas
Exterior
Parking Features Private
Garage Spaces 1.0
Roof Type Asphalt Shingle
Exposure South
Total Parking Spaces 2
Building
Story 1
Unit Features Place Of Worship,Public Transit,School,Park,Library,School Bus Route
Foundation Poured Concrete
Locker None
Others
Pets Allowed Restricted
Listed by RE/MAX Real Estate Centre Inc

GET MORE INFORMATION
Follow Us

