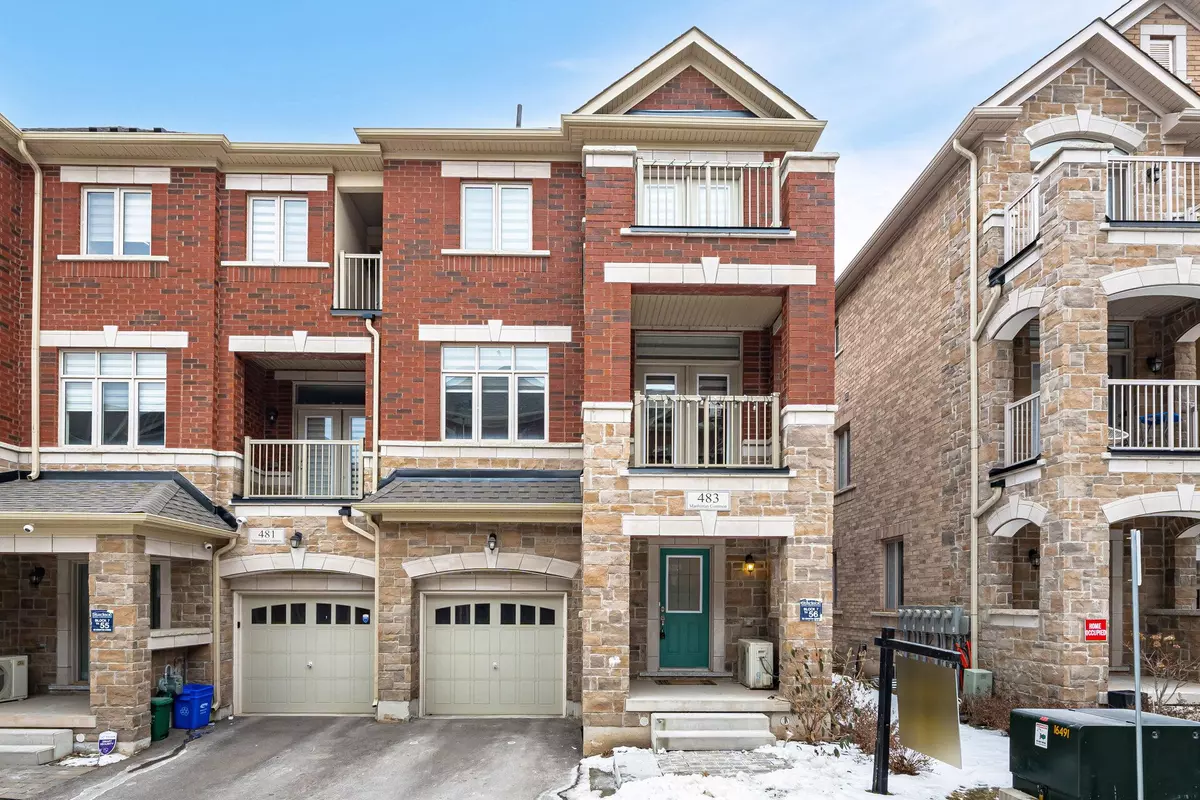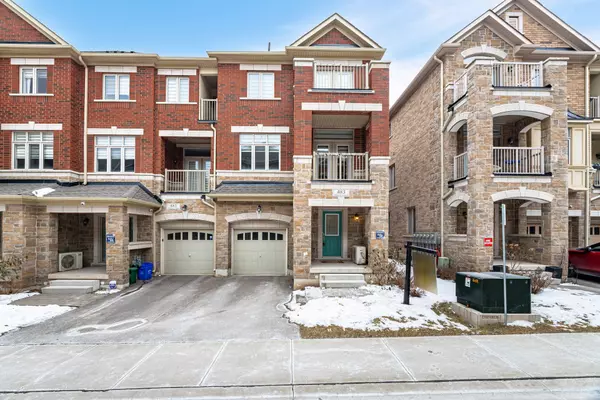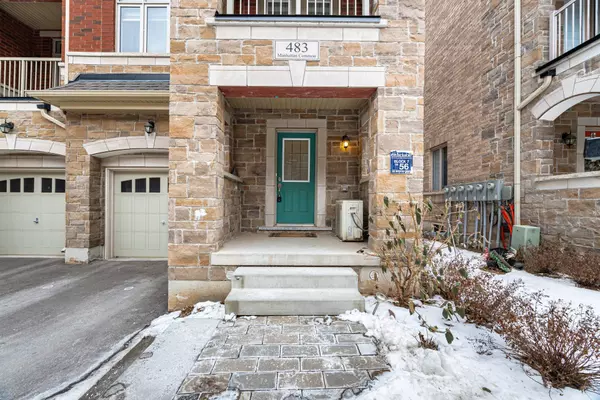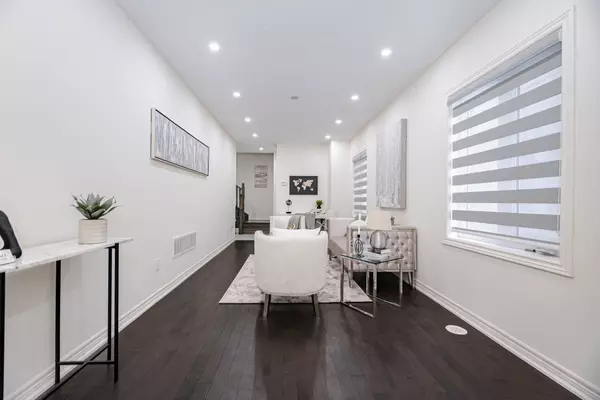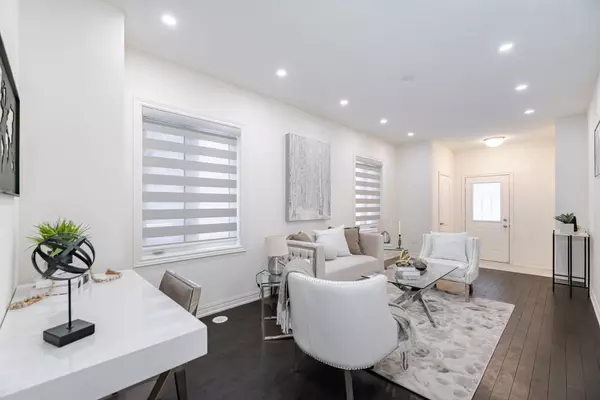REQUEST A TOUR If you would like to see this home without being there in person, select the "Virtual Tour" option and your agent will contact you to discuss available opportunities.
In-PersonVirtual Tour
$ 999,900
Est. payment /mo
New
483 Manhattan Common N/A Oakville, ON L6H 3P6
3 Beds
3 Baths
UPDATED:
01/28/2025 08:02 PM
Key Details
Property Type Townhouse
Sub Type Att/Row/Townhouse
Listing Status Active
Purchase Type For Sale
Approx. Sqft 1500-2000
Subdivision Rural Oakville
MLS Listing ID W11944008
Style 3-Storey
Bedrooms 3
Annual Tax Amount $4,806
Tax Year 2024
Property Description
** View Virtual Tour ** Welcome To This Remarkable Townhome Located In Exquisite Rural Oakville. An Executive End Unit Townhouse, With Approximately 2,000 Sq. Ft. Of Living Space, Boasting 3+1 Bedrooms And 3 Washrooms. With Hardwood Floors, Potlights, Upgraded Light Fixtures Throughout!! This Home Has An HRV System; Cold Room in Basement; EV Charger Socket Installed; Electric Fire Place; Quartz Countertops; Backsplash; Pot Lights And Upgraded Light Fixtures; Wrought Iron Pickets; Beautiful Window Coverings. Open Concept Main Level Floor Plan With Private Balcony; Ground Floor Den/Office And Laundry; Other Features Include 9' Ceilings On Ground And Main Floor. The Main Floor Offers Space To Design A Home Office Or Sitting Area For Guests, With Beautiful Pot Lights, Hardwood Floors And Large Windows. It Also Has Direct Access To The Garage. The Second Floor Has An Open Concept Layout, With The Chef's Kitchen, Breakfast Area, And Living Room With W/O To A Private Balcony. The Beautiful Upgraded Kitchen Boasts S/S Appliances, A Custom Chandelier, Upgraded & Extended Cabinets With Pantry Space, Beautiful Black Quartz Countertops, With An Island For Extended Prep & Hosting Space. The Living Area Has An Electric Fireplace, Large Windows, And A Walkout To The Covered Balcony. 3 Spacious Bedrooms Upstairs, Each With Potlights And Large Windows And Their Own Closet Space. The Primary Bedroom Features A B/I Closet, 3 Piece Ensuite And A Walk Out To The Private Balcony. 2 Additional Bedrooms Share A 3 Piece Bathroom. Upstairs Laundry Room Included. Don't Miss Your Chance To Call This Home Yours!!
Location
Province ON
County Halton
Community Rural Oakville
Area Halton
Rooms
Family Room Yes
Basement Full, Unfinished
Kitchen 1
Separate Den/Office 1
Interior
Interior Features Other
Cooling Central Air
Fireplace Yes
Heat Source Gas
Exterior
Parking Features Available
Garage Spaces 1.0
Pool None
Roof Type Shingles
Lot Frontage 26.74
Lot Depth 54.13
Total Parking Spaces 2
Building
Foundation Brick
Others
Monthly Total Fees $112
Listed by SHAHID KHAWAJA REAL ESTATE INC.

GET MORE INFORMATION
Follow Us

