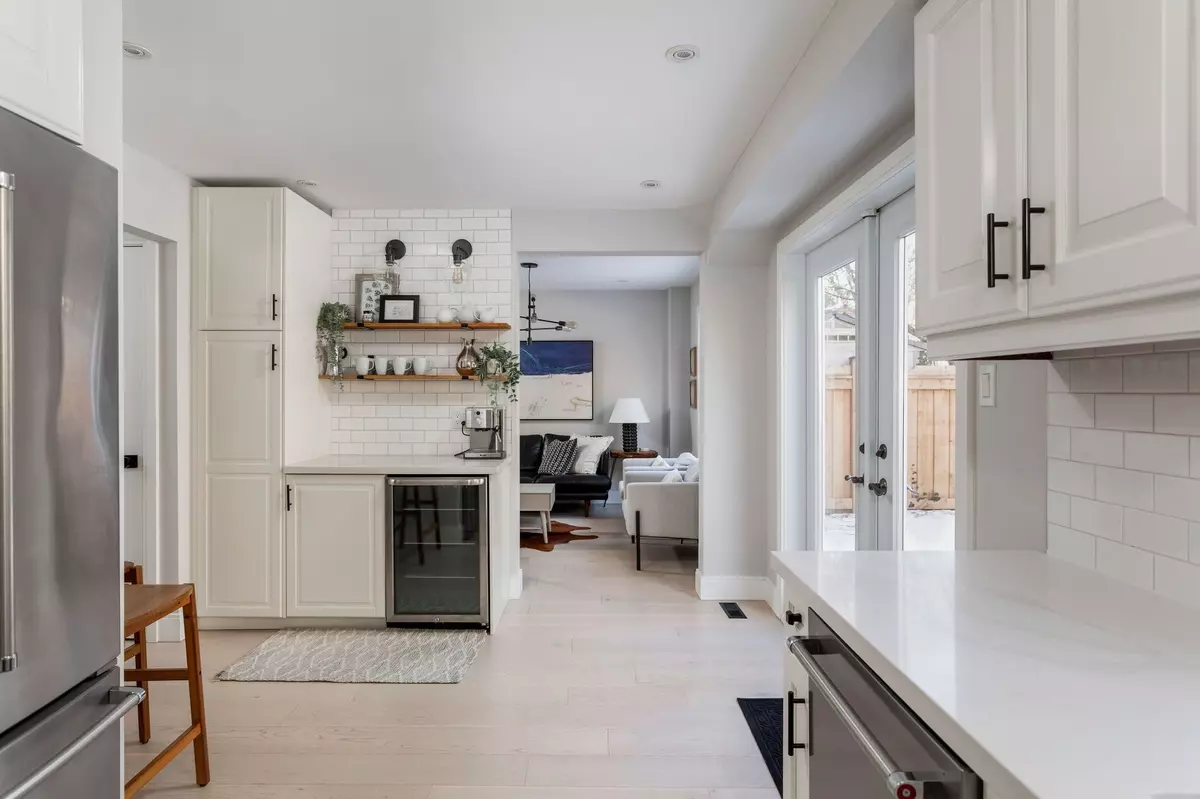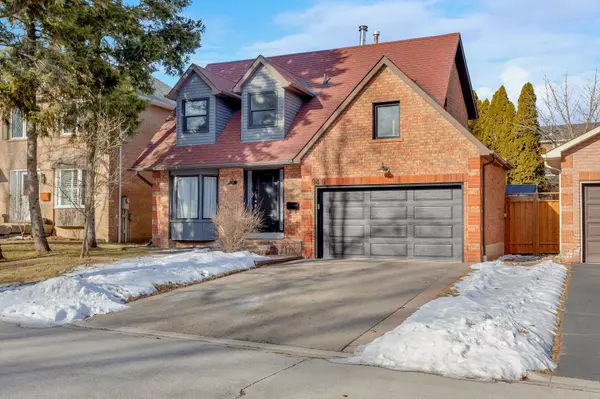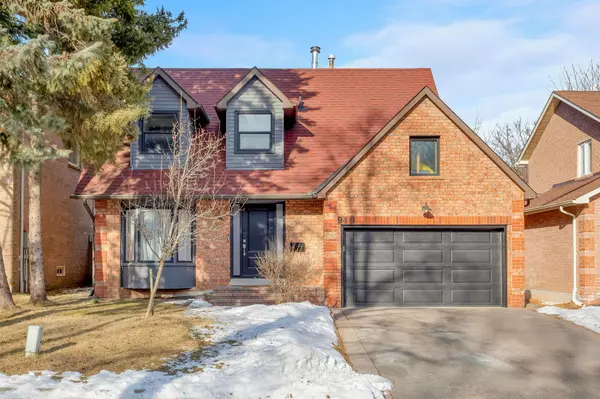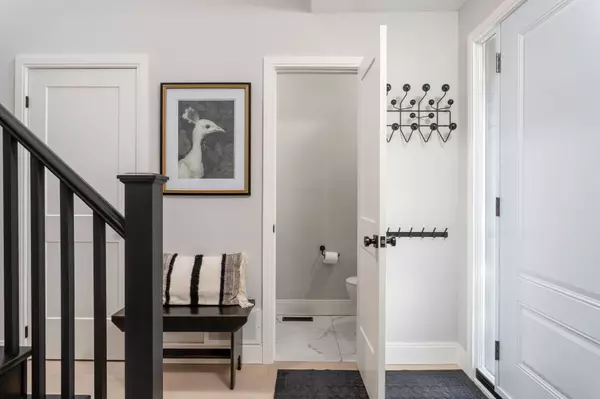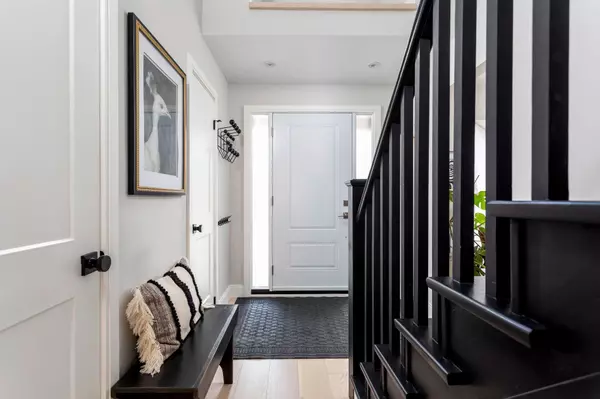REQUEST A TOUR If you would like to see this home without being there in person, select the "Virtual Tour" option and your agent will contact you to discuss available opportunities.
In-PersonVirtual Tour
$ 1,399,000
Est. payment /mo
New
949 Maramis CT Mississauga, ON L5H 4G2
3 Beds
3 Baths
UPDATED:
01/28/2025 04:57 PM
Key Details
Property Type Single Family Home
Sub Type Detached
Listing Status Active
Purchase Type For Sale
Subdivision Lorne Park
MLS Listing ID W11943808
Style 2-Storey
Bedrooms 3
Annual Tax Amount $6,986
Tax Year 2024
Property Description
If you've been waiting for a stylish, contemporary & spacious home on a serene cul de sac in Lorne Park, you will find bliss at 949 Maramis! Airy and bright from the moment you enter the front door, the sleek hardwood floors, high ceilings, and large windows in every room set the tone for a welcoming and chic atmosphere throughout. Combined living/dining room and expansive chef inspired kitchen with separate coffee bar create a functional and generous main floor. Upstairs, you will find 3 sizable bedrooms including a luxurious primary, private retreat with ensuite and walk-in closet. Don't forget about the substantial but cozy and comfy basement with wood burning fireplace that can be a whole other living area, rec room, and kids play area. For the warmer months, enjoy spending time with family and friends in the professionally landscaped, and private backyard. Garage can park 1 large car or 2 small cars with ample room for storage.
Location
Province ON
County Peel
Community Lorne Park
Area Peel
Rooms
Family Room No
Basement Finished
Kitchen 1
Interior
Interior Features Central Vacuum, Water Heater Owned
Cooling Central Air
Fireplace Yes
Heat Source Gas
Exterior
Parking Features Private Double
Garage Spaces 3.0
Pool None
Roof Type Asphalt Shingle
Lot Frontage 34.7
Lot Depth 76.26
Total Parking Spaces 4
Building
Foundation Poured Concrete
Listed by SAGE REAL ESTATE LIMITED

GET MORE INFORMATION
Follow Us

