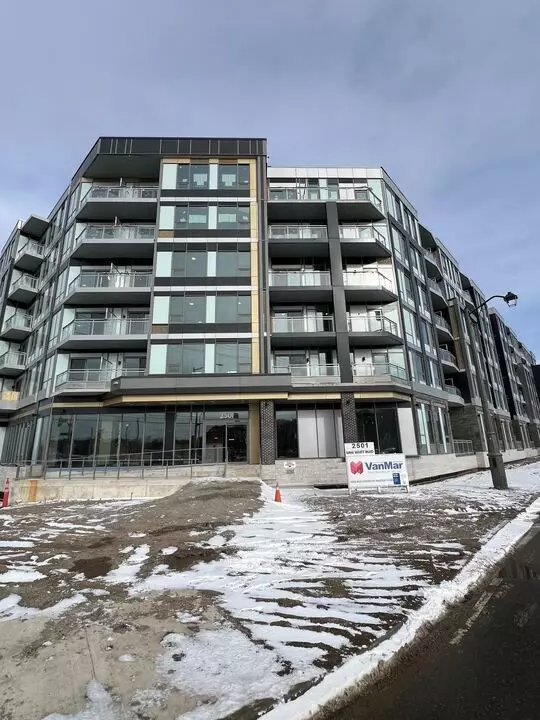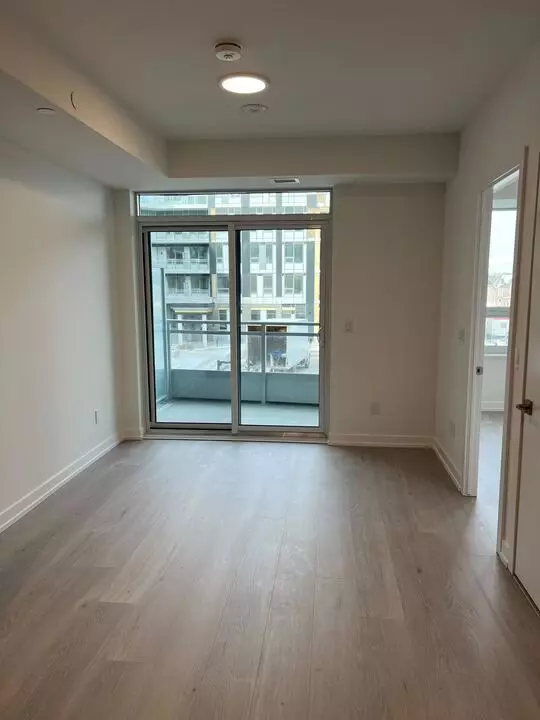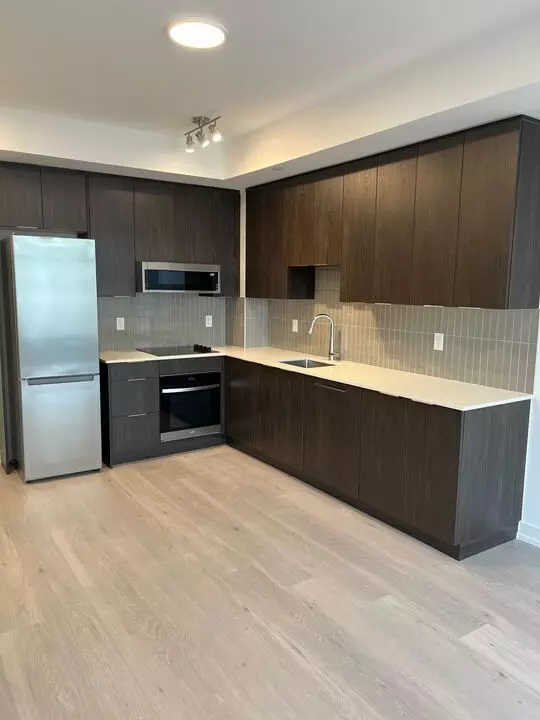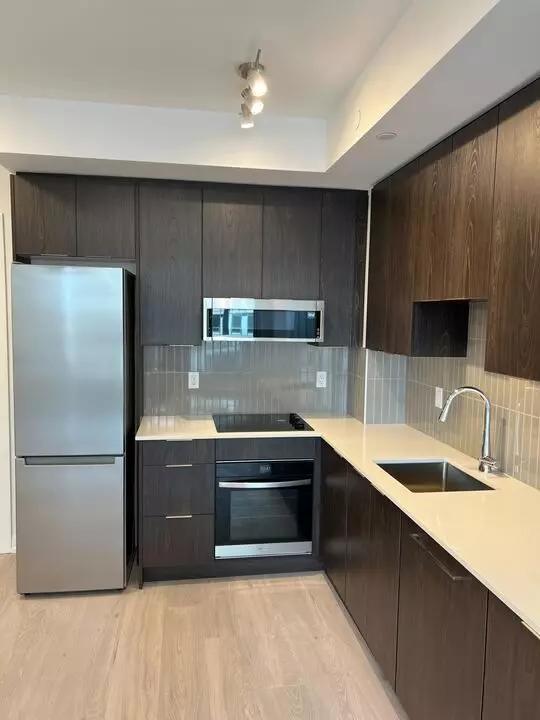REQUEST A TOUR If you would like to see this home without being there in person, select the "Virtual Tour" option and your agent will contact you to discuss available opportunities.
In-PersonVirtual Tour
$ 2,250
New
2501 Saw Whet BLVD #254 Oakville, ON L6M 5N2
1 Bed
1 Bath
UPDATED:
01/29/2025 03:55 PM
Key Details
Property Type Condo
Sub Type Condo Apartment
Listing Status Active
Purchase Type For Rent
Approx. Sqft 500-599
Subdivision 1007 - Ga Glen Abbey
MLS Listing ID W11943772
Style Apartment
Bedrooms 1
Property Description
Be the first to call this stunning, brand-new 1-bedroom, 1-bathroom condo at 2501 Saw Whet Blvd your home. Designed for modern living, this condo features 10ft ceilings and a functional open-concept layout with large windows that fill the space with natural light. The contemporary kitchen boasts built-in appliances and sleek finishes, while the spacious bedroom includes a large walk-in closet, providing ample storage. Located in a well-established and sought-after neighborhood, this property is surrounded by top-rated schools, diverse dining options, and lively entertainment. Just minutes from downtown Oakville, you'll enjoy boutique shopping, fine dining, and the charm of the waterfront. Commuting is a breeze with easy access to Highway 403, the QEW, and the GO train. This condo seamlessly combines convenience, style, and a vibrant lifestyle, don't miss your chance to be the first to live here!
Location
Province ON
County Halton
Community 1007 - Ga Glen Abbey
Area Halton
Rooms
Family Room No
Basement None
Kitchen 1
Interior
Interior Features Other
Cooling Central Air
Fireplace No
Heat Source Gas
Exterior
Parking Features Underground
Garage Spaces 1.0
Exposure North
Total Parking Spaces 1
Building
Story 1
Locker Owned
Others
Security Features Concierge/Security,Smoke Detector,Carbon Monoxide Detectors
Pets Allowed Restricted
Listed by RE/MAX PLUS CITY TEAM INC.

GET MORE INFORMATION
Follow Us





