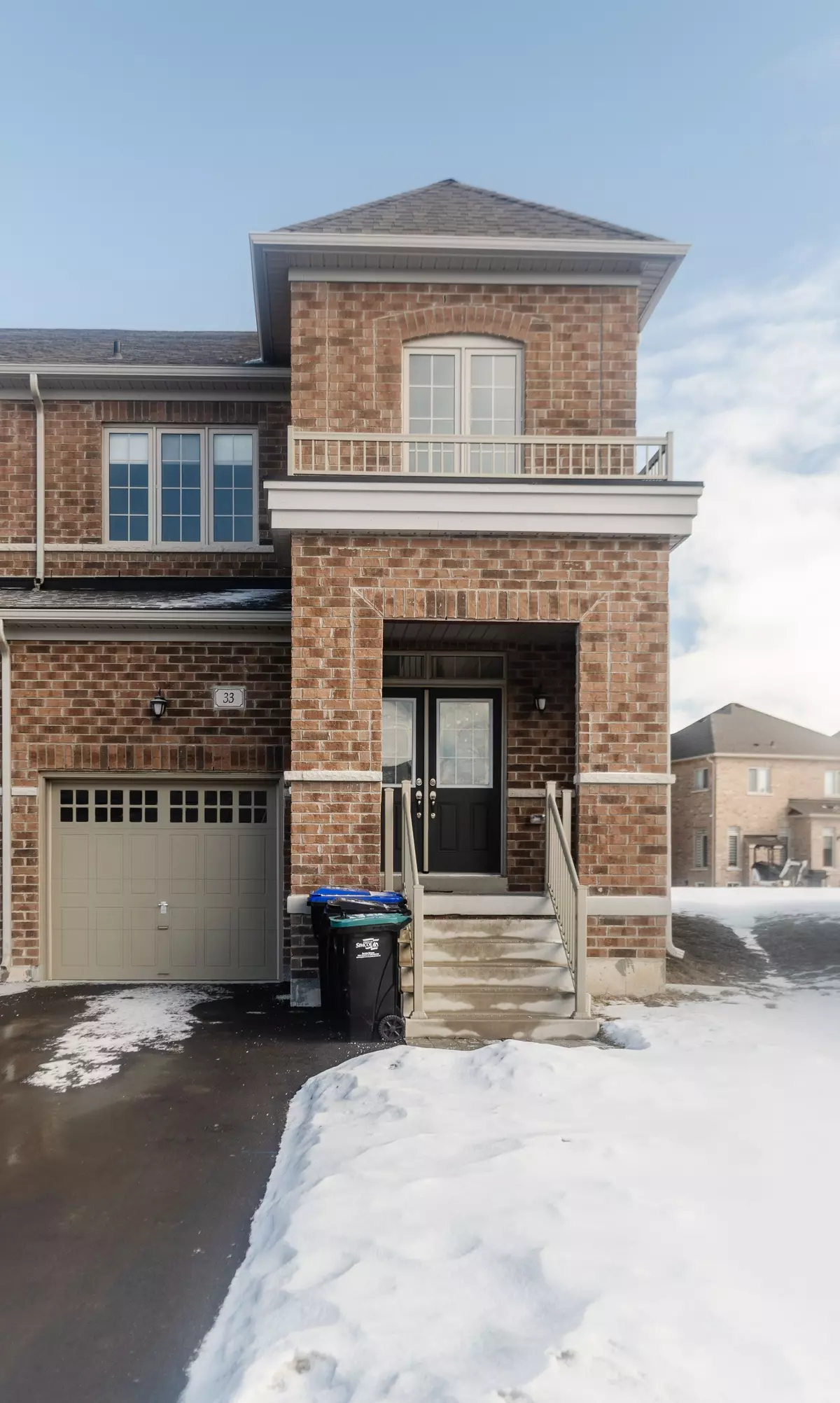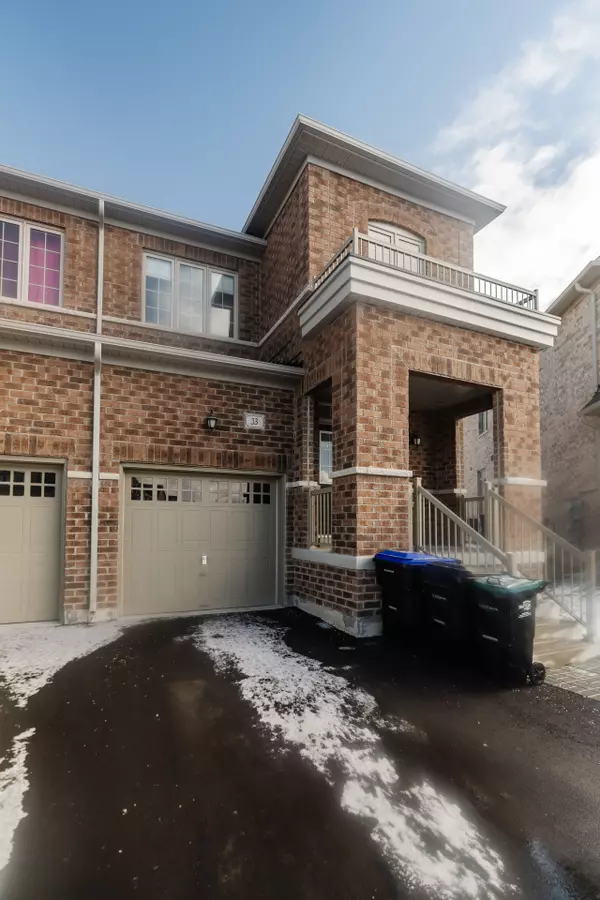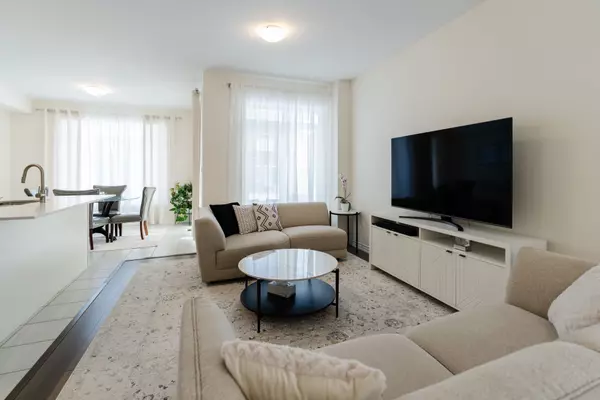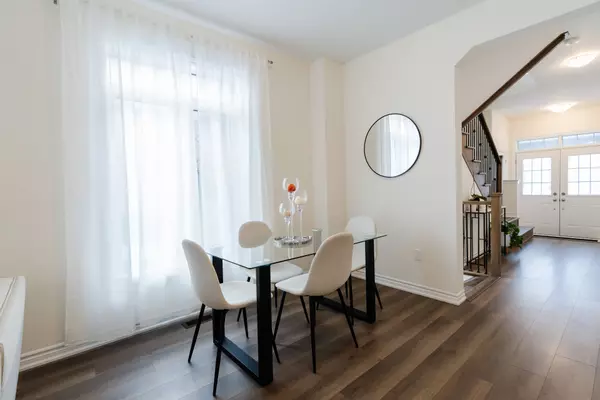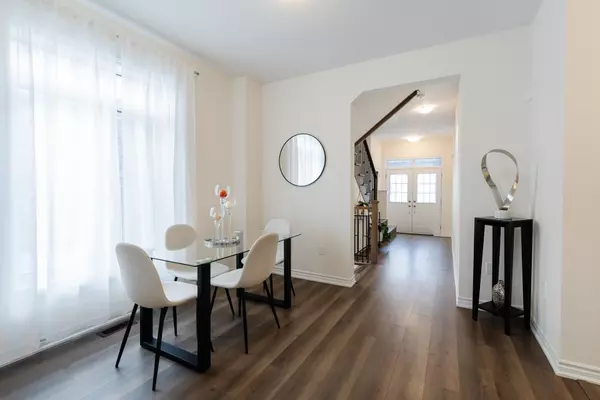REQUEST A TOUR If you would like to see this home without being there in person, select the "Virtual Tour" option and your agent will contact you to discuss available opportunities.
In-PersonVirtual Tour
$ 1,095,000
Est. payment /mo
New
33 Ferragine CRES Bradford West Gwillimbury, ON L3Z 2A6
4 Beds
3 Baths
UPDATED:
01/28/2025 04:28 PM
Key Details
Property Type Single Family Home
Listing Status Active
Purchase Type For Sale
Subdivision Bradford
MLS Listing ID N11943726
Style 2-Storey
Bedrooms 4
Annual Tax Amount $5,200
Tax Year 2024
Property Description
Welcome to this a separate entrance & a pie shape lot that opens to 47ft in the back! This Home Features An Open Concept Living/Dining Space With Laminate Floor,9Ft Main Floor Ceilings, Eat-In Kitchen W/Center Island, And Breakfast Area. Second Floor Offers 3 Spacious Bedrooms, Primary Bed W/ 4Pc Ensuite.
Location
Province ON
County Simcoe
Community Bradford
Area Simcoe
Rooms
Basement Unfinished, Separate Entrance
Kitchen 1
Interior
Interior Features None
Cooling Central Air
Exterior
Parking Features Attached
Garage Spaces 3.0
Pool None
Roof Type Asphalt Shingle
Building
Foundation Poured Concrete
Lited by RIGHT AT HOME REALTY

GET MORE INFORMATION
Follow Us

