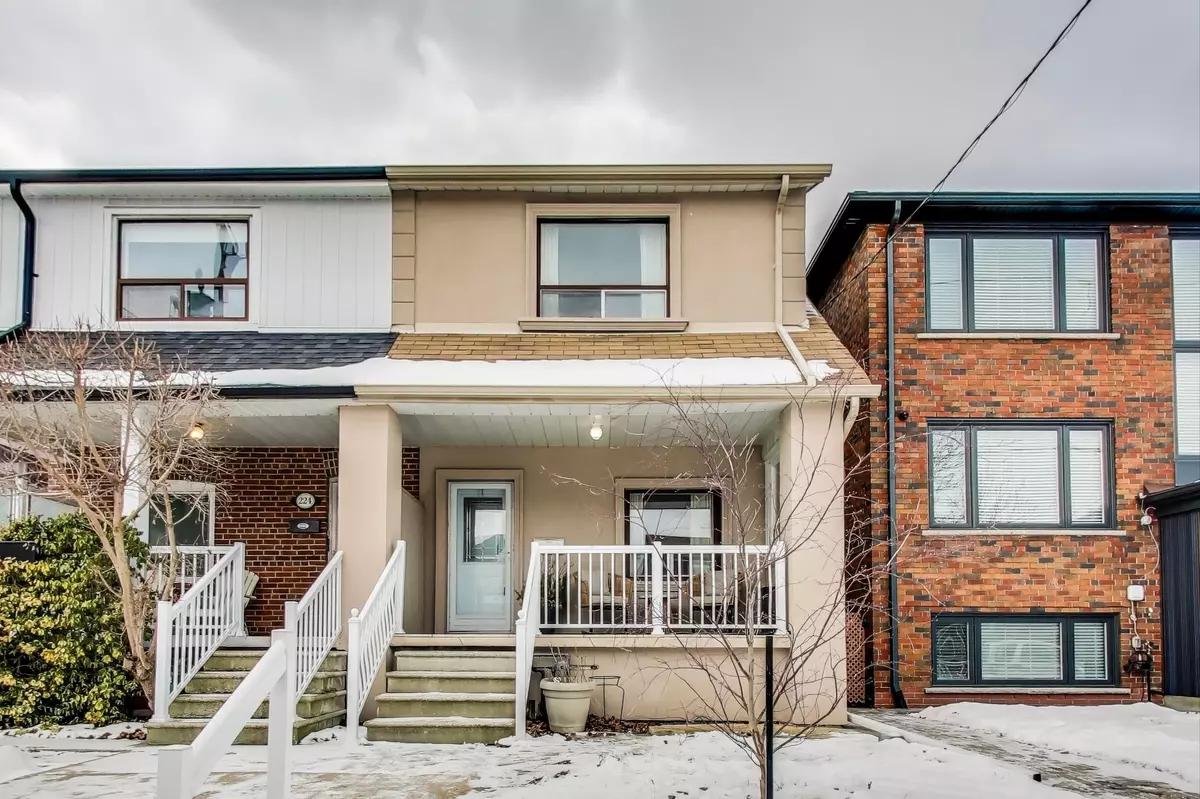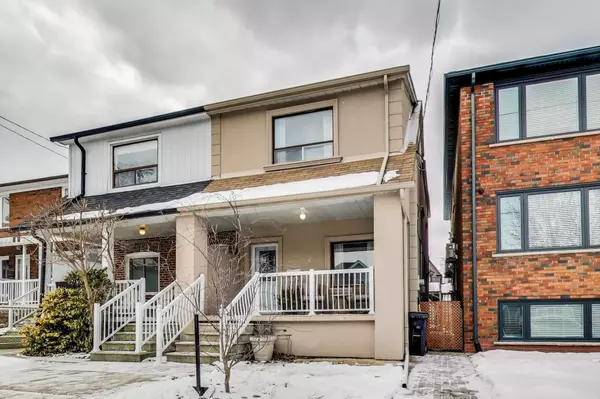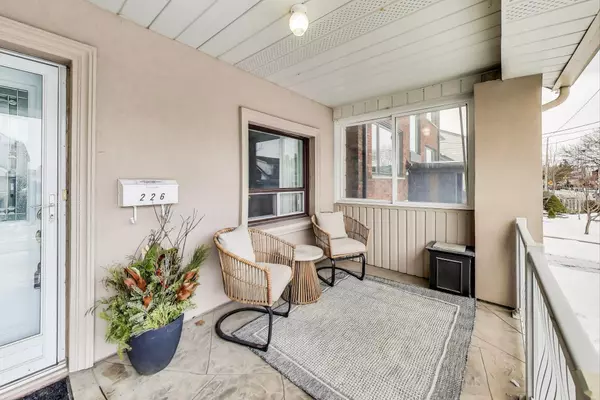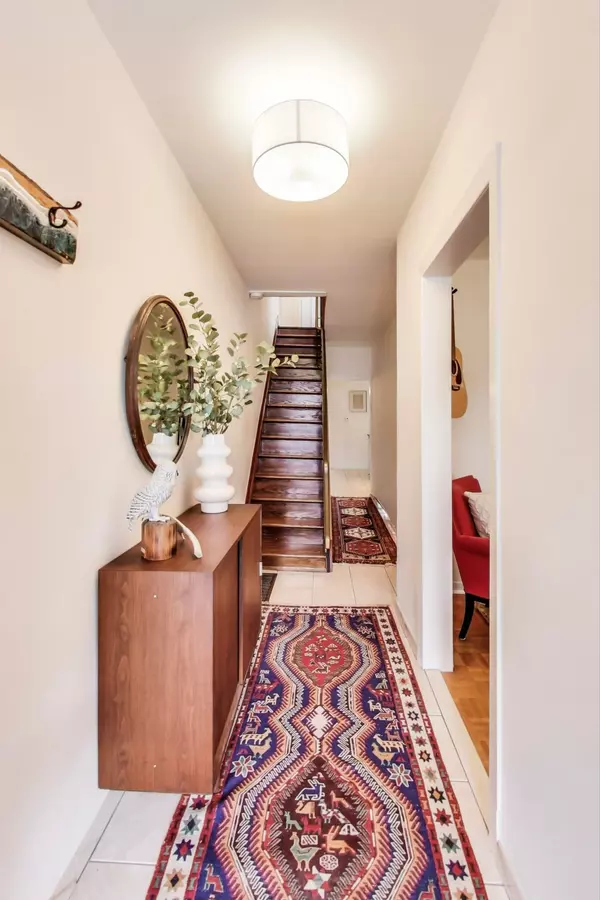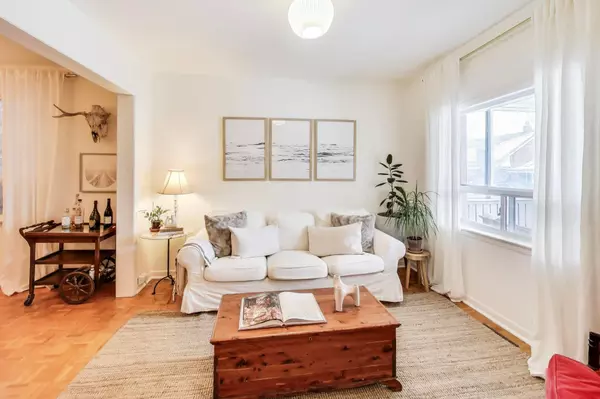REQUEST A TOUR If you would like to see this home without being there in person, select the "Virtual Tour" option and your advisor will contact you to discuss available opportunities.
In-PersonVirtual Tour
$ 1,199,000
Est. payment /mo
Active
226 Boon AVE Toronto W03, ON M6E 3Z8
4 Beds
2 Baths
UPDATED:
02/03/2025 02:36 PM
Key Details
Property Type Single Family Home
Listing Status Active
Purchase Type For Sale
Subdivision Corso Italia-Davenport
MLS Listing ID W11943595
Style 2-Storey
Bedrooms 4
Annual Tax Amount $4,155
Tax Year 2024
Property Description
Welcome to this charming semi-detached 2 storey home in Corso Italia. The property sits on a deep 18' x 128 ft lot with laneway access. Enjoy a morning coffee & watch the sunrise on the east-facing front covered porch. The main floor features parquet wood flooring throughout and plenty of natural light. Combined liv & din room. Kitchen recently updated with new countertops, sage green cabinetry, new backsplash, & new SS appliances incl gas stove. Convenient mudroom & access to backyard. 3 bdrms, a laundry closet, & newly renovated 4 piece bath on 2nd floor. Wall-to-wall cabinetry in 2 bdrms. Enjoy west facing light in back bedroom; perfect for a home office. Central AC in home. 1,240 sq. ft above grade. Fully finished 744 sq. ft. bsmt apt. with above-grade windows, and tile flooring for low maintenance. Apt. includes liv. room, kitchen, laundry, & 3 piece bath. Currently tenanted (rent $1,409/month). Sep. entrance from back yard. Hardscaped backyard for low maintenance. Access to double-car brick garage via backyard. (Garage rents for $500/month) Roof replaced April 2023. Potential to build an 1,180 sq. ft. laneway home. (See laneway report). Home Inspection report available.
Location
Province ON
County Toronto
Community Corso Italia-Davenport
Area Toronto
Zoning R(d0.6*742)
Rooms
Basement Apartment, Finished with Walk-Out
Kitchen 2
Interior
Interior Features Other
Cooling Central Air
Inclusions All electrical light fixtures. All appliances.
Exterior
Parking Features Detached
Garage Spaces 2.0
Pool None
Roof Type Other
Building
Foundation Other
Lited by ROYAL LEPAGE REAL ESTATE SERVICES LTD.

GET MORE INFORMATION
Follow Us

