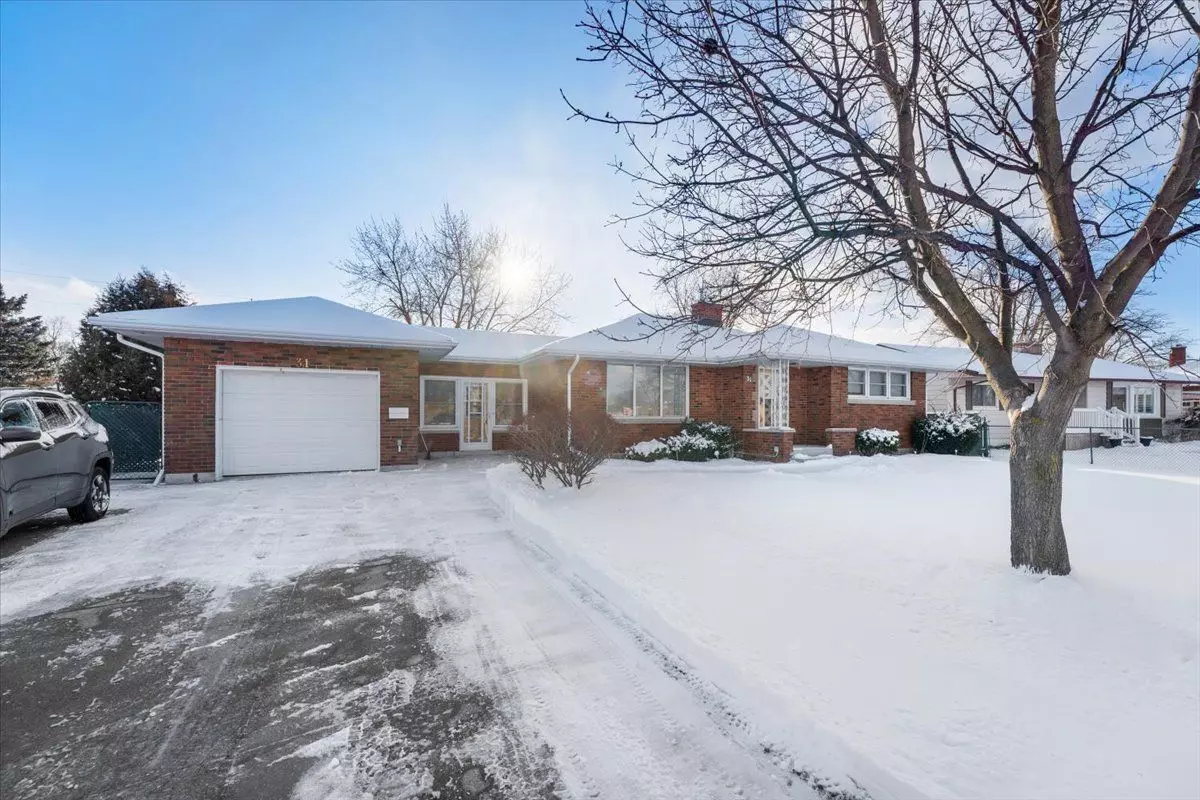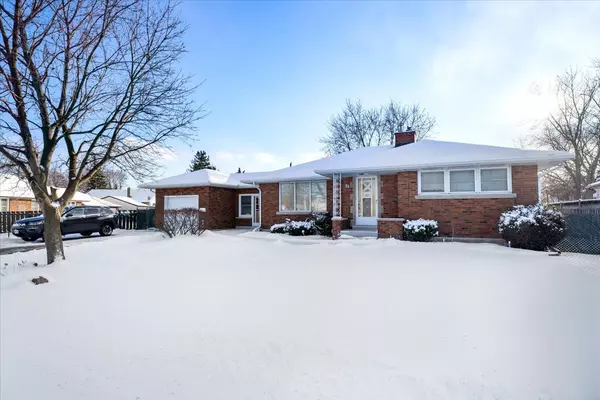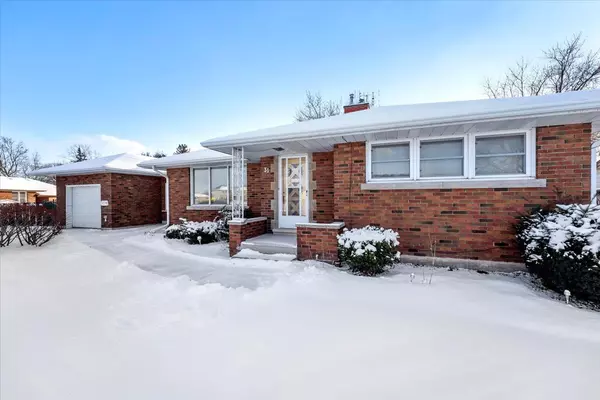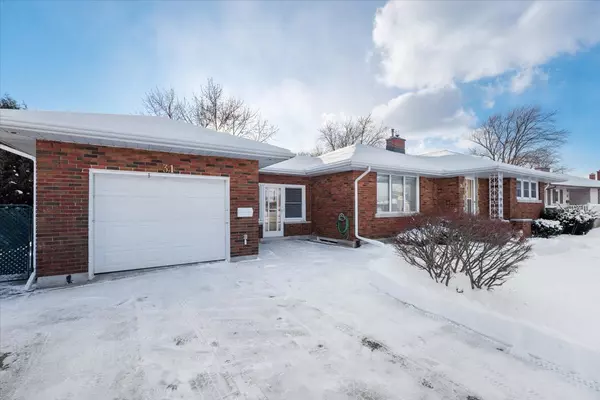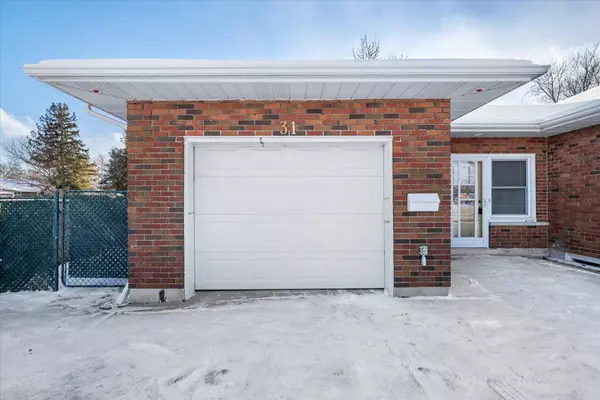31 Broderick AVE Thorold, ON L2V 2H7
2 Beds
2 Baths
UPDATED:
02/04/2025 12:08 AM
Key Details
Property Type Single Family Home
Sub Type Detached
Listing Status Active Under Contract
Purchase Type For Sale
Approx. Sqft 1100-1500
Subdivision 557 - Thorold Downtown
MLS Listing ID X11943594
Style Bungalow
Bedrooms 2
Annual Tax Amount $4,190
Tax Year 2024
Property Description
Location
Province ON
County Niagara
Community 557 - Thorold Downtown
Area Niagara
Rooms
Family Room Yes
Basement Finished, Walk-Up
Kitchen 2
Separate Den/Office 1
Interior
Interior Features In-Law Capability, Primary Bedroom - Main Floor, Wheelchair Access
Cooling Central Air
Fireplaces Type Wood Stove
Fireplace Yes
Heat Source Gas
Exterior
Exterior Feature Landscaped, Patio, Porch, Deck, Porch Enclosed
Parking Features Private Double
Garage Spaces 8.0
Pool None
Roof Type Asphalt Shingle
Lot Frontage 79.4
Lot Depth 177.5
Total Parking Spaces 9
Building
Unit Features Park,Public Transit,Rec./Commun.Centre,School,Fenced Yard,Place Of Worship
Foundation Concrete Block


