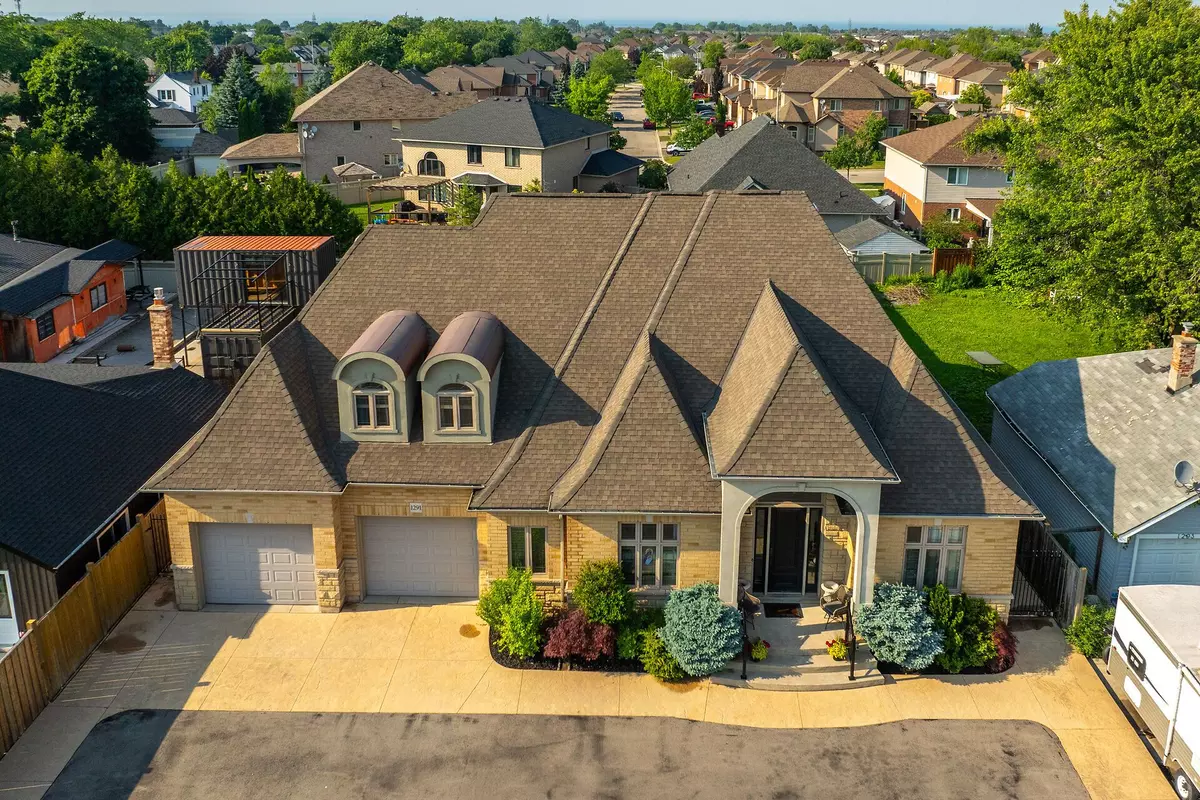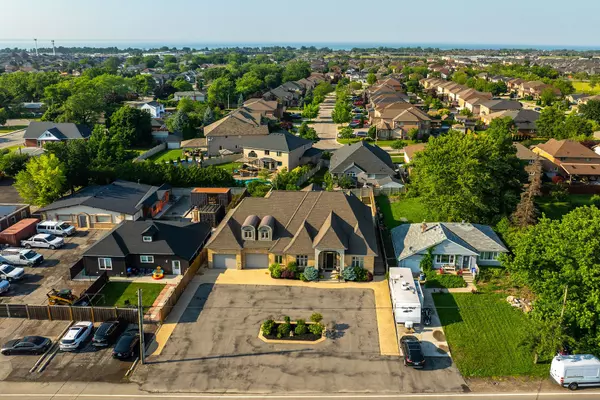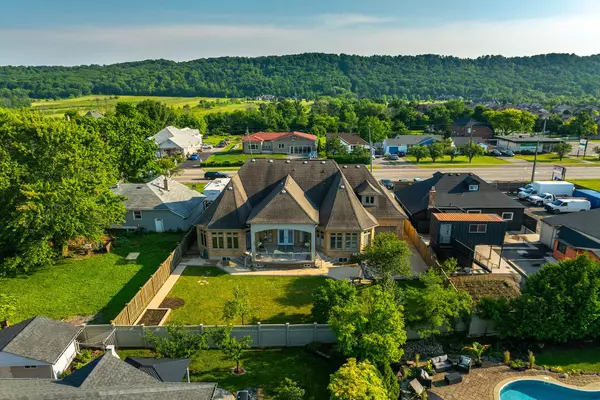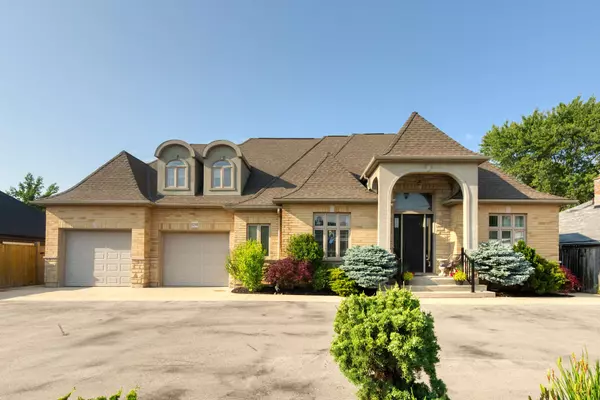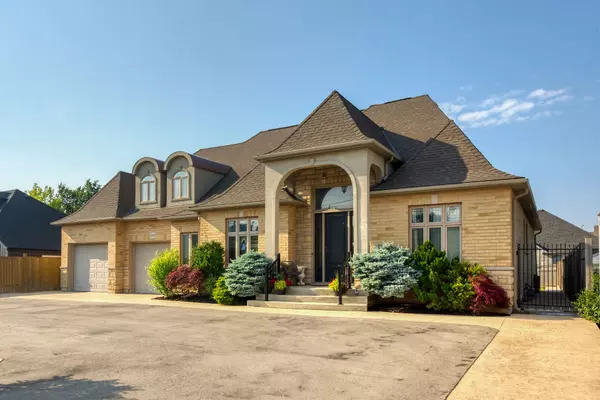REQUEST A TOUR If you would like to see this home without being there in person, select the "Virtual Tour" option and your agent will contact you to discuss available opportunities.
In-PersonVirtual Tour
$ 1,499,999
Est. payment /mo
New
1291 Hwy 8 N/A Hamilton, ON L8E 5K5
6 Beds
5 Baths
UPDATED:
01/28/2025 02:42 PM
Key Details
Property Type Single Family Home
Listing Status Active
Purchase Type For Sale
Approx. Sqft 3500-5000
Subdivision Winona
MLS Listing ID X11943361
Style 2-Storey
Bedrooms 6
Annual Tax Amount $6,982
Tax Year 2024
Property Description
ONE OF A KIND FIND in the highly sought-after Winona area!!! Custom built with 5 +1 bedrooms and 5 baths. This stunning home welcomes you with an expansive open-concept floor plan, the kitchen is a focal point, featuring real hardwood cabinets, extended uppers, soft-close cabinetry, a walk-in pantry, and a spacious breakfast island with seating for six. Adorned with granite countertops and a stylish backsplash, with top-of-the-line S/S appliances. Flowing seamlessly from the kitchen is the dining area and great room, highlighted by vaulted ceilings, pristine hardwood floors, and a custom mantel with gas fireplace. Double French doors open to a large covered porch overlooking the fully fenced yard. The primary bedroom is generously appointed with dual walk-in closets and a luxurious 5-pc ensuite boasting double sinks, a glass shower W soaker tub. The 2nd main floor bedroom enjoys its own 4-pc ensuite, complemented by a versatile den space, a convenient 2-pc bath, and a well-appointed laundry room with inside access from the attached 4-car garage. Upstairs, provides 3 more spacious bedrooms and 4-pc bath. The fully finished basement boasts an additional 2600 sq ft . open concept layout with a large eat-in kitchen, additional dining space, a comfortable living area with a gas fireplace, and games /rec room. Completing this level are a finished den, a 2-piece bath, a spacious wine cellar, and storage room. located near top schools, amenities, and with easy access to the QEW.
Location
Province ON
County Hamilton
Community Winona
Area Hamilton
Rooms
Basement Finished, Full
Kitchen 2
Interior
Interior Features None
Cooling Central Air
Inclusions Built-in Microwave, Dishwasher, Garage Door Opener, Gas Oven/Range, Gas Stove, Range Hood, Refrigerator, Smoke Detector, Stove, Washer
Exterior
Parking Features Attached
Garage Spaces 14.0
Pool None
Roof Type Asphalt Shingle
Building
Foundation Poured Concrete
Lited by RE/MAX ESCARPMENT REALTY INC.

GET MORE INFORMATION
Follow Us

