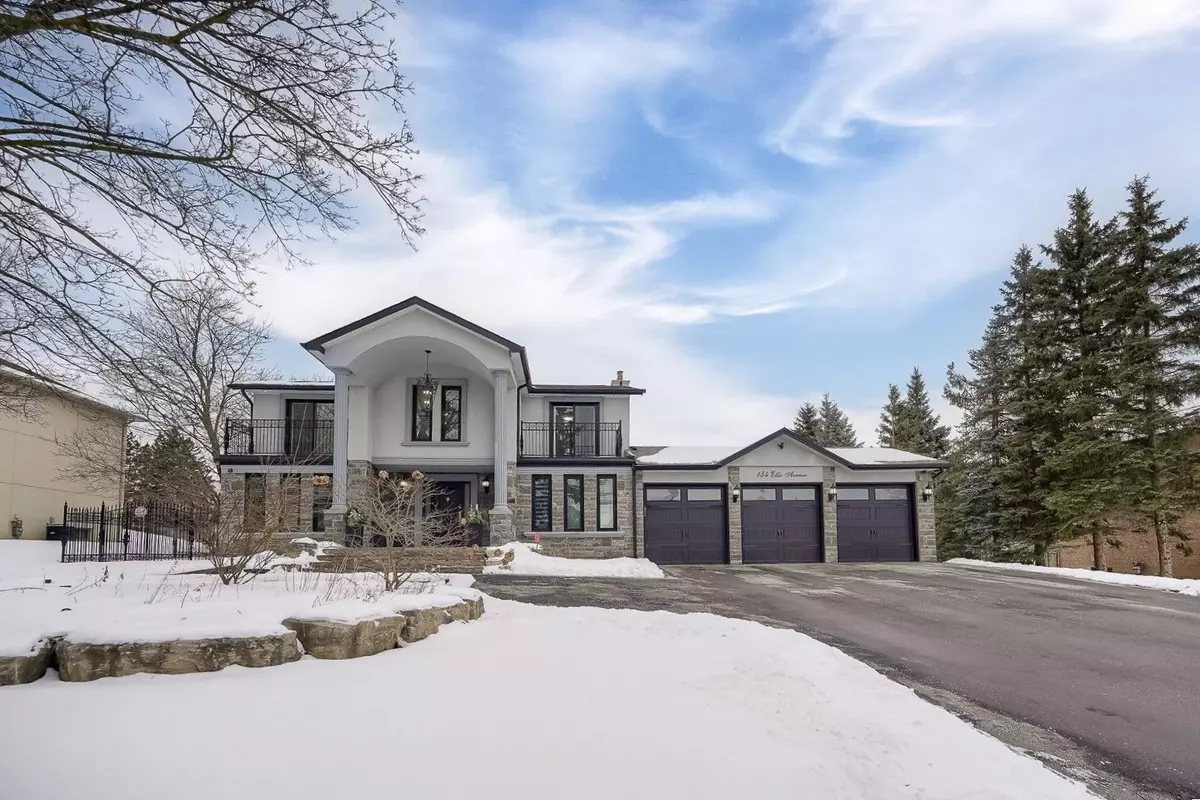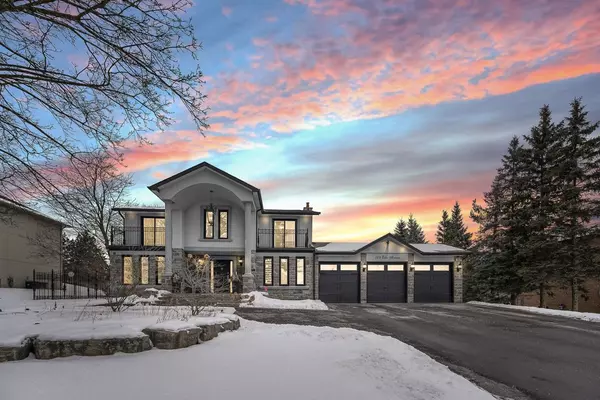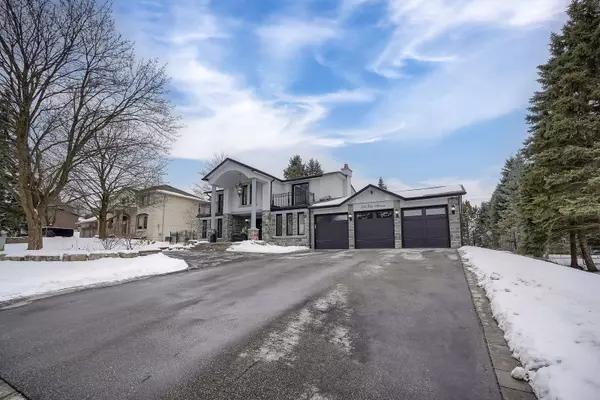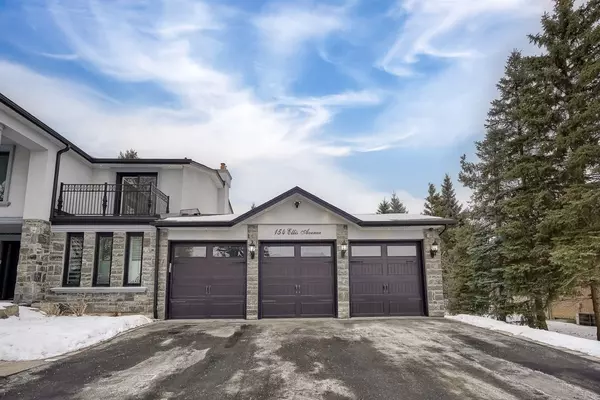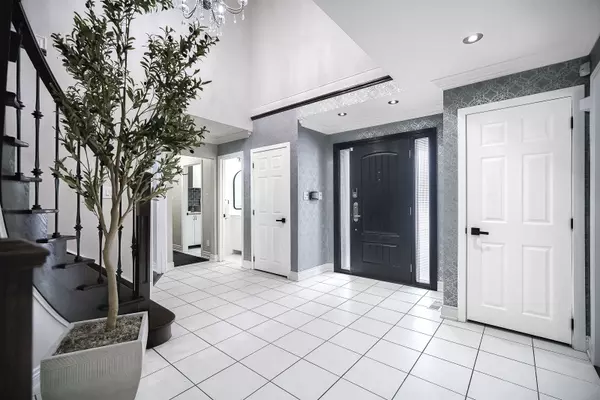154 Ellis AVE King, ON L0G 1N0
4 Beds
4 Baths
UPDATED:
01/30/2025 02:26 PM
Key Details
Property Type Single Family Home
Sub Type Detached
Listing Status Active
Purchase Type For Sale
Approx. Sqft 2000-2500
Subdivision Nobleton
MLS Listing ID N11943268
Style 2-Storey
Bedrooms 4
Annual Tax Amount $9,725
Tax Year 2024
Property Description
Location
Province ON
County York
Community Nobleton
Area York
Rooms
Family Room Yes
Basement Finished
Kitchen 1
Separate Den/Office 1
Interior
Interior Features Auto Garage Door Remote, Built-In Oven, Carpet Free, Central Vacuum, Countertop Range, Water Purifier, Water Softener, Water Treatment
Cooling Central Air
Fireplaces Type Family Room, Rec Room
Fireplace Yes
Heat Source Gas
Exterior
Exterior Feature Lawn Sprinkler System, Patio
Parking Features Private
Garage Spaces 10.0
Pool None
Roof Type Shingles
Lot Frontage 100.08
Lot Depth 250.22
Total Parking Spaces 13
Building
Unit Features Fenced Yard
Foundation Concrete
Others
Security Features Security System


