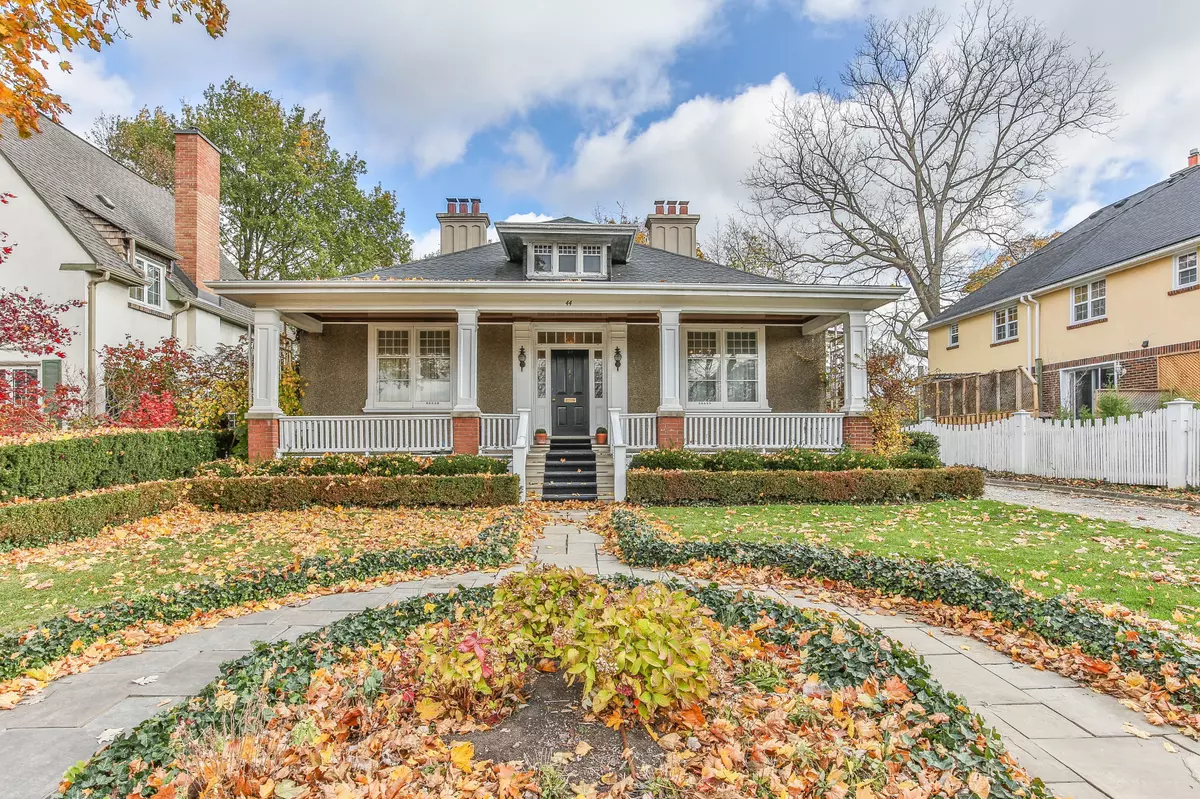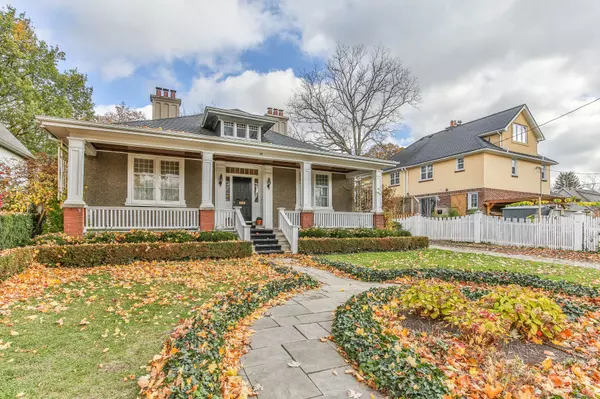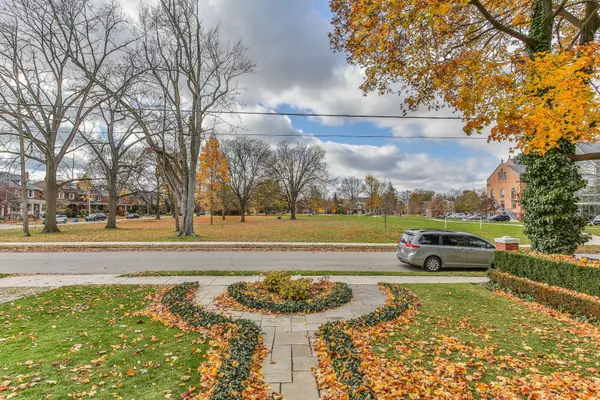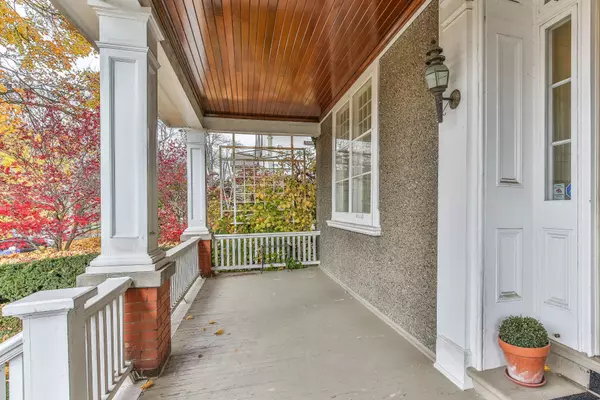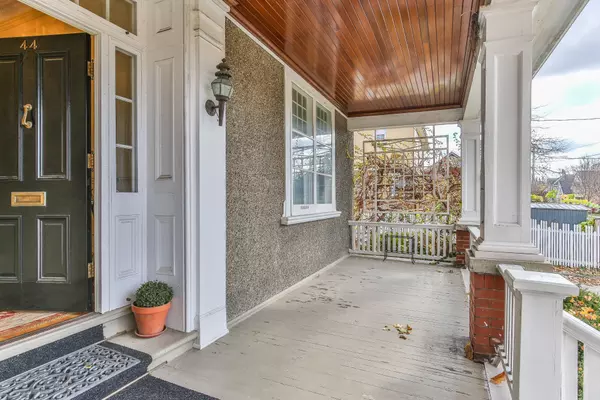44 Marley PL London, ON N6C 3T2
2 Beds
1 Bath
UPDATED:
02/03/2025 03:07 PM
Key Details
Property Type Single Family Home
Sub Type Detached
Listing Status Active
Purchase Type For Sale
Approx. Sqft 1500-2000
Subdivision South F
MLS Listing ID X11943257
Style Bungalow
Bedrooms 2
Annual Tax Amount $5,994
Tax Year 2024
Property Description
Location
Province ON
County Middlesex
Community South F
Area Middlesex
Rooms
Family Room Yes
Basement Crawl Space, Partial Basement
Kitchen 1
Interior
Interior Features Storage, Primary Bedroom - Main Floor
Cooling Central Air
Fireplaces Type Natural Gas, Wood
Fireplace Yes
Heat Source Gas
Exterior
Exterior Feature Landscaped, Porch, Deck
Parking Features Private
Garage Spaces 4.0
Pool None
View Park/Greenbelt, Trees/Woods
Roof Type Asphalt Shingle
Topography Flat
Lot Frontage 60.06
Lot Depth 121.13
Total Parking Spaces 6
Building
Unit Features Fenced Yard,Library,Park,Public Transit,School
Foundation Brick
Others
Virtual Tour https://unbranded.youriguide.com/44_marley_pl_london_on/


