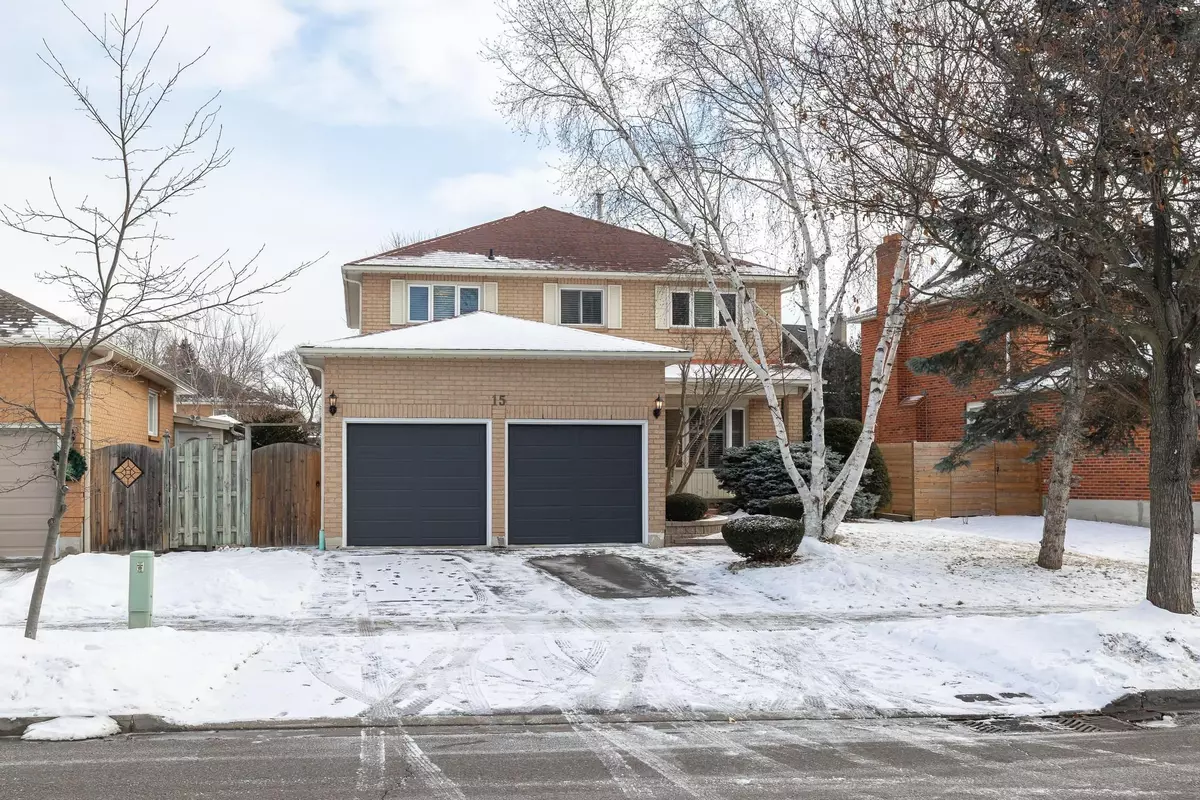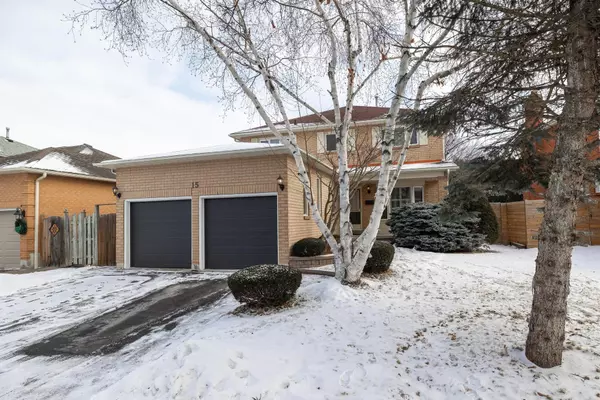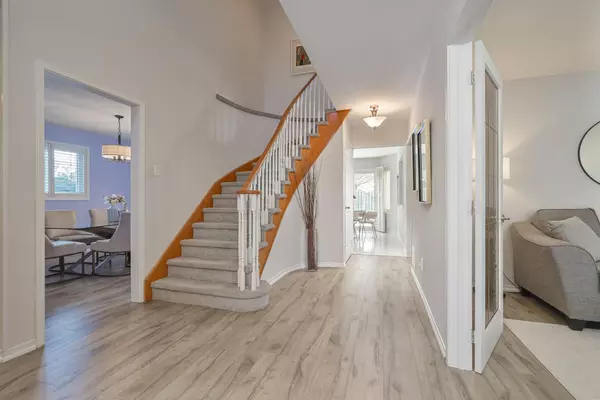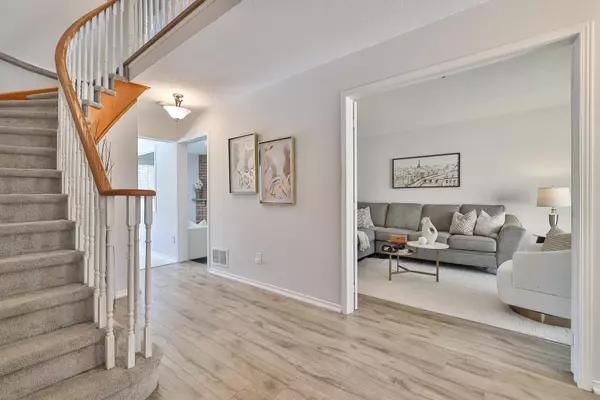REQUEST A TOUR If you would like to see this home without being there in person, select the "Virtual Tour" option and your agent will contact you to discuss available opportunities.
In-PersonVirtual Tour
$ 1,190,000
Est. payment /mo
Price Dropped by $9K
15 Ribblesdale dr DR Whitby, ON L1N 6Z3
5 Beds
4 Baths
UPDATED:
01/28/2025 04:53 PM
Key Details
Property Type Single Family Home
Listing Status Active
Purchase Type For Sale
Approx. Sqft 2000-2500
Subdivision Pringle Creek
MLS Listing ID E11943070
Style 2-Storey
Bedrooms 5
Annual Tax Amount $6,326
Tax Year 2024
Property Description
Stunning 4+1 Brick Home Nestled in a Pringle Creek Neighborhood. Complemented by California Shutters throughout the House, Cozy Family Room with A Fireplace. The Bright Eat-In Kitchen Offers Walkout To The Peaceful Backyard. 2 Min walk to Pringle Creek Elementary School and 10 Min Walk to Anderson Collegiate Highschool, Close to Parks, Shopping, Walking Trails, Easy Hwy Access and much more. High Quality Laminate Flooring, Eat-In Kitchen Overlooks Back yard, Renovated Kitchen with Oak Cabinetry, Granite Countertops & S/S Appliances. Other Features Include A Double Garage with Separate Entrance to the Basement for Potential In-Law suite. Walk Out To The Garage. Central Vacuum Through Out The House & Garburator In The Kitchen. Renovated 3pc Basement Bathroom with a Spacious Rec Room with High-Quality Laminate Flooring. This Home is Ready For Any Buyer!!
Location
Province ON
County Durham
Community Pringle Creek
Area Durham
Zoning RESIDENTIAL
Rooms
Basement Finished with Walk-Out
Kitchen 1
Interior
Interior Features Central Vacuum
Cooling Central Air
Fireplaces Number 1
Inclusions S/S/ Fridge, S/S Stove, S/S Dishwasher, Front Loader Washer and Dryer. All California Shutters, All Light Fixtures
Exterior
Parking Features Attached
Garage Spaces 4.0
Pool None
Roof Type Asphalt Shingle
Building
Foundation Brick
Lited by RIGHT AT HOME REALTY

GET MORE INFORMATION
Follow Us





