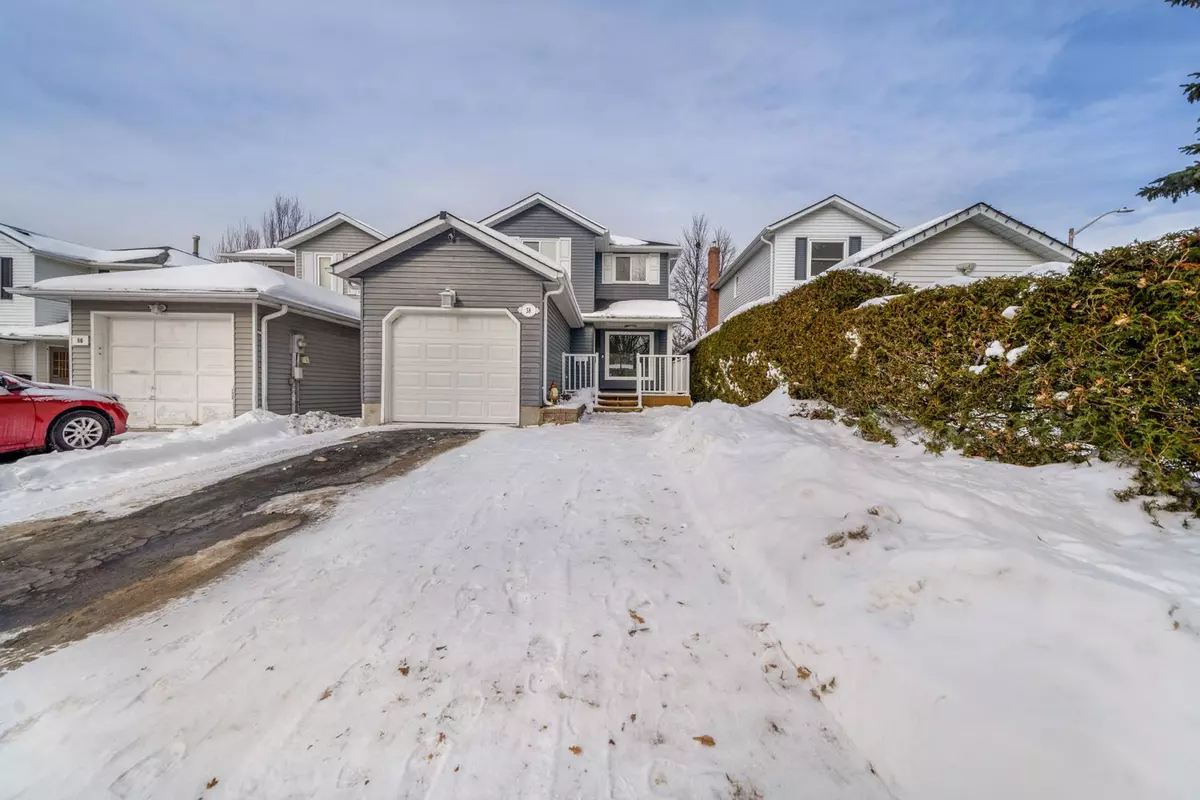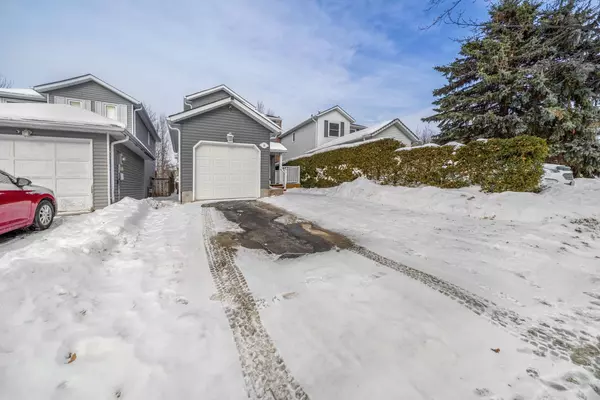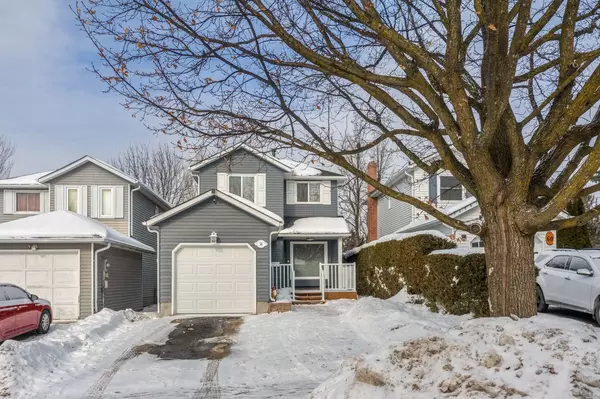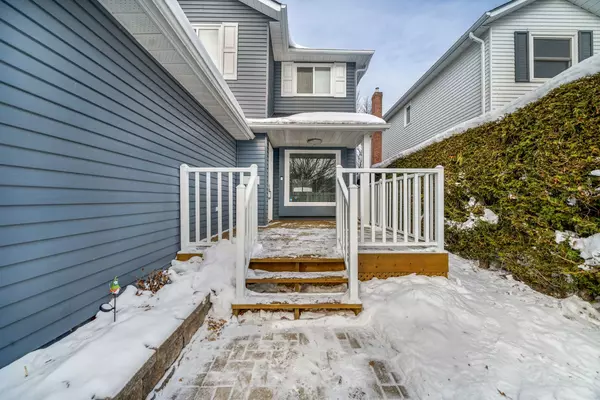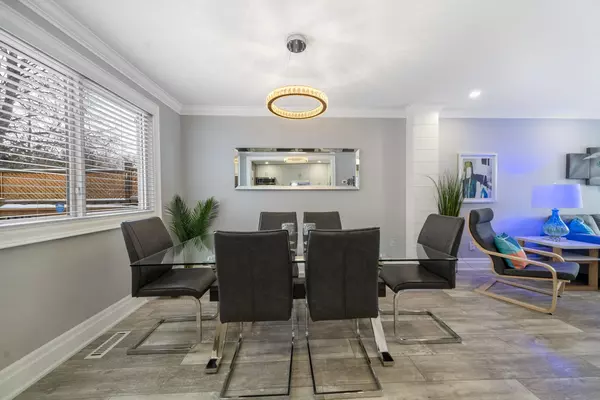REQUEST A TOUR If you would like to see this home without being there in person, select the "Virtual Tour" option and your agent will contact you to discuss available opportunities.
In-PersonVirtual Tour
$ 699,999
Est. payment /mo
Pending
58 D'ambrosio DR Barrie, ON L4N 6V4
3 Beds
2 Baths
UPDATED:
01/30/2025 08:24 PM
Key Details
Property Type Single Family Home
Sub Type Detached
Listing Status Pending
Purchase Type For Sale
Subdivision Painswick North
MLS Listing ID S11942502
Style 2-Storey
Bedrooms 3
Annual Tax Amount $3,748
Tax Year 2024
Property Description
Immaculate, fully updated and upgraded detached family home in the heart of Barrie. This stunning property has everything to offer a growing family and first time home buyers! Situated in a friendly, welcoming and quiet neighbourhood, that is within walking distance to local amenities, schools and the prestigious Kempenfelt Bay waterfront trails. This home has been updated to the 9's with pride in craftsmanship and ownership throughout! Starting outside, you have a newer premium shingled roof, newer windows, and aluminum siding. As you enter you are greeted from the new front deck, perfect for enjoying peaceful mornings. The front foyer gives ample space and access to the garage which is tiled and can be used for parking or become additional living space. As you enter, you'll notice the upgraded layout, with a beautiful & spacious 3 piece bathroom with a walk in tiled shower. Beauty is in the fine details as this home has been professionally renovated top to bottom. With pot lights, 7'' baseboard, all dimming lights, and crown moulding throughout this home, as well as premium luxury vinyl flooring on the main and top floor. The open concept living room flows to the dining room and spacious kitchen that offers quartz countertops, beautiful backsplash, under lighting of the cabinets and a walkout to a large multi level deck with an oversized gazebo! Amazing backyard space with a storage shed and workshop which is equipped with electrical. This home is perfect for family gatherings, summer time get togethers, and hosting friends. Hardwood flooring on the staircase leading up stairs, to two specious spare bedrooms, a master bedroom with 2 large closets that offer double rod hung storage. A gorgeous main bathroom with heated floors, a double vanity, tiled glass bathtub/shower and a bluetooth fan which has lighting and a speaker! No expenses were skipped with new premium doors throughout, a finished full basement, and high tech faucets with lights in all bathrooms.
Location
Province ON
County Simcoe
Community Painswick North
Area Simcoe
Rooms
Family Room Yes
Basement Finished, Full
Kitchen 1
Interior
Interior Features Sump Pump, Other
Cooling Central Air
Fireplace No
Heat Source Gas
Exterior
Parking Features Front Yard Parking
Garage Spaces 2.0
Pool None
Roof Type Asphalt Shingle
Lot Frontage 29.53
Lot Depth 120.88
Total Parking Spaces 3
Building
Unit Features Library,Hospital,Park,Public Transit,Rec./Commun.Centre,School
Foundation Poured Concrete
Listed by PARKER COULTER REALTY BROKERAGE INC.

GET MORE INFORMATION
Follow Us

