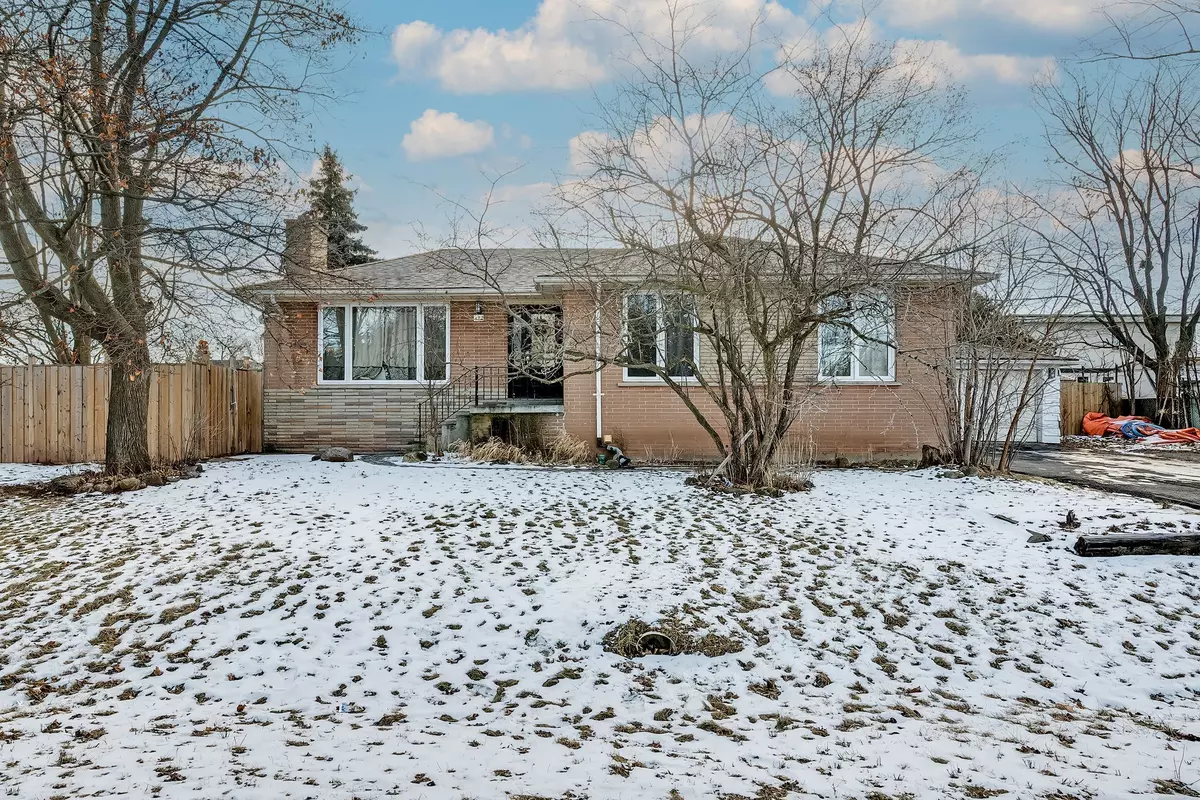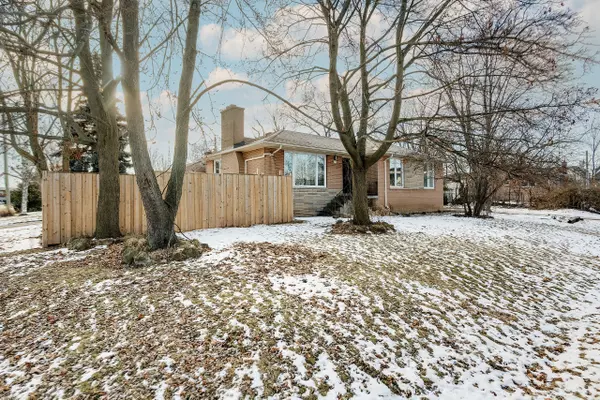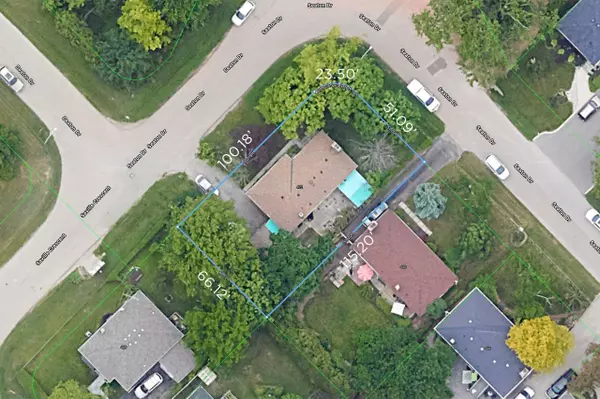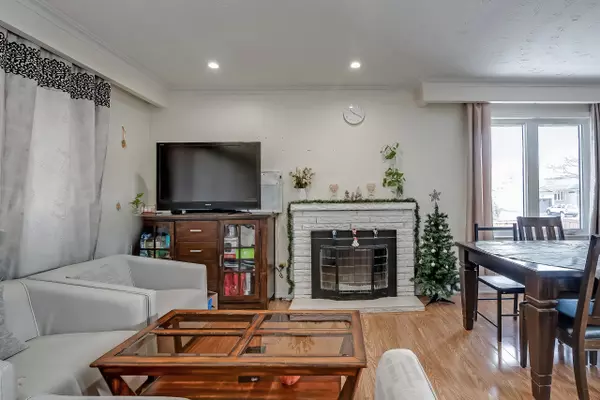472 SEATON DR Oakville, ON L6L 3Y4
3 Beds
3 Baths
UPDATED:
02/05/2025 05:01 PM
Key Details
Property Type Single Family Home
Sub Type Detached
Listing Status Active
Purchase Type For Sale
Approx. Sqft 1100-1500
Subdivision 1020 - Wo West
MLS Listing ID W11942347
Style Bungalow
Bedrooms 3
Annual Tax Amount $5,674
Tax Year 2024
Property Description
Location
Province ON
County Halton
Community 1020 - Wo West
Area Halton
Rooms
Family Room Yes
Basement Full, Finished
Kitchen 1
Separate Den/Office 2
Interior
Interior Features Water Heater Owned, Primary Bedroom - Main Floor
Cooling Central Air
Fireplace No
Heat Source Gas
Exterior
Parking Features Private Double
Garage Spaces 4.0
Pool None
Roof Type Asphalt Shingle
Lot Frontage 115.2
Lot Depth 66.12
Total Parking Spaces 5
Building
Lot Description Irregular Lot
Unit Features Park,Rec./Commun.Centre,School
Foundation Concrete
New Construction false






